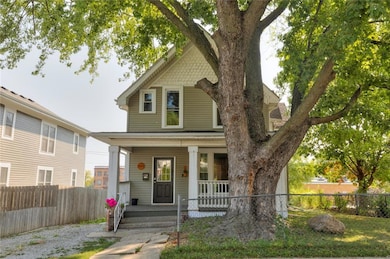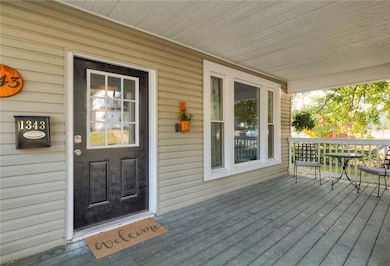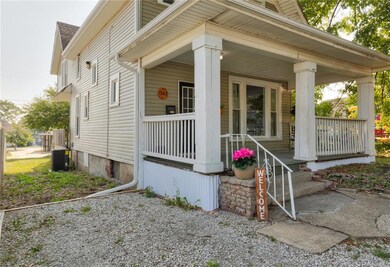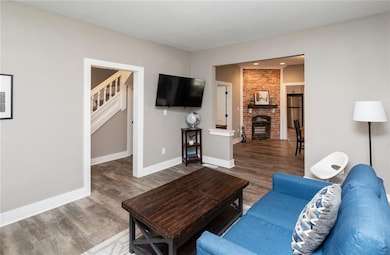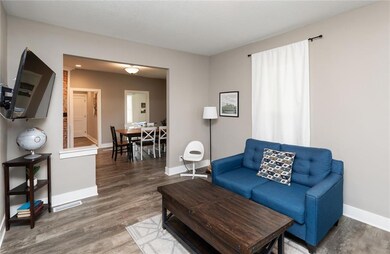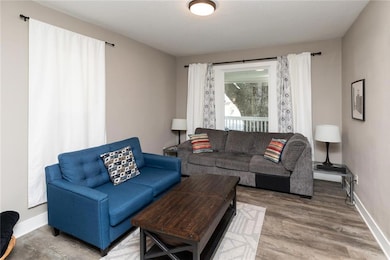
1343 7th St Des Moines, IA 50314
River Bend NeighborhoodHighlights
- Main Floor Primary Bedroom
- Formal Dining Room
- Luxury Vinyl Plank Tile Flooring
- No HOA
- Shades
- Forced Air Heating and Cooling System
About This Home
As of May 2024This updated 5 bed, 2 bath home close to downtown features a 1st floor master bedroom. The large kitchen will provide ample space for all your culinary needs to be enjoyed in the formal dining space! Updates include, but not limited to, doors, windows, trim, paint, cabinets, hard tops, appliances, floors, electrical, plumbing, HVAC, Tuckpointing, fixtures, bathrooms. Contact your agent today to schedule your showings!
Last Agent to Sell the Property
Weichert, Realtors - 515 Agency Listed on: 03/05/2024

Home Details
Home Type
- Single Family
Est. Annual Taxes
- $1,608
Year Built
- Built in 1886
Lot Details
- 6,500 Sq Ft Lot
- Lot Dimensions are 50x130
- Property is zoned N5
Parking
- Gravel Driveway
Home Design
- Brick Foundation
- Block Foundation
- Asphalt Shingled Roof
- Vinyl Siding
Interior Spaces
- 1,792 Sq Ft Home
- 1.5-Story Property
- Shades
- Family Room
- Formal Dining Room
- Luxury Vinyl Plank Tile Flooring
- Fire and Smoke Detector
- Laundry on upper level
- Unfinished Basement
Bedrooms and Bathrooms
- 5 Bedrooms | 1 Primary Bedroom on Main
Utilities
- Forced Air Heating and Cooling System
Community Details
- No Home Owners Association
Listing and Financial Details
- Assessor Parcel Number 08002728000000
Ownership History
Purchase Details
Home Financials for this Owner
Home Financials are based on the most recent Mortgage that was taken out on this home.Purchase Details
Home Financials for this Owner
Home Financials are based on the most recent Mortgage that was taken out on this home.Purchase Details
Similar Homes in Des Moines, IA
Home Values in the Area
Average Home Value in this Area
Purchase History
| Date | Type | Sale Price | Title Company |
|---|---|---|---|
| Warranty Deed | $215,000 | None Listed On Document | |
| Warranty Deed | $57,000 | None Available | |
| Warranty Deed | $24,500 | None Available |
Mortgage History
| Date | Status | Loan Amount | Loan Type |
|---|---|---|---|
| Open | $10,750 | New Conventional | |
| Open | $200,956 | FHA |
Property History
| Date | Event | Price | Change | Sq Ft Price |
|---|---|---|---|---|
| 05/09/2024 05/09/24 | Sold | $215,000 | -4.4% | $120 / Sq Ft |
| 04/01/2024 04/01/24 | Pending | -- | -- | -- |
| 03/05/2024 03/05/24 | For Sale | $225,000 | +297.9% | $126 / Sq Ft |
| 10/02/2020 10/02/20 | Sold | $56,550 | -40.5% | $31 / Sq Ft |
| 10/02/2020 10/02/20 | Pending | -- | -- | -- |
| 08/21/2020 08/21/20 | For Sale | $95,000 | -- | $52 / Sq Ft |
Tax History Compared to Growth
Tax History
| Year | Tax Paid | Tax Assessment Tax Assessment Total Assessment is a certain percentage of the fair market value that is determined by local assessors to be the total taxable value of land and additions on the property. | Land | Improvement |
|---|---|---|---|---|
| 2024 | $2,700 | $137,300 | $8,600 | $128,700 |
| 2023 | $1,754 | $137,300 | $8,600 | $128,700 |
| 2022 | $1,462 | $74,400 | $6,600 | $67,800 |
| 2021 | $1,710 | $62,500 | $6,600 | $55,900 |
| 2020 | $1,776 | $68,500 | $5,800 | $62,700 |
| 2019 | $1,780 | $68,500 | $5,800 | $62,700 |
| 2018 | $1,762 | $66,200 | $5,600 | $60,600 |
| 2017 | $1,636 | $66,200 | $5,600 | $60,600 |
| 2016 | $1,594 | $60,500 | $5,100 | $55,400 |
| 2015 | $1,594 | $60,500 | $5,100 | $55,400 |
| 2014 | $1,518 | $57,100 | $4,900 | $52,200 |
Agents Affiliated with this Home
-
Christopher Foster

Seller's Agent in 2024
Christopher Foster
Weichert, Realtors - 515 Agency
(641) 891-8178
2 in this area
81 Total Sales
-
Tammy Saunders

Buyer's Agent in 2024
Tammy Saunders
Platinum Realty LLC
(515) 314-2439
1 in this area
90 Total Sales
-
OUTSIDE AGENT
O
Buyer's Agent in 2020
OUTSIDE AGENT
OTHER
8 in this area
5,748 Total Sales
Map
Source: Des Moines Area Association of REALTORS®
MLS Number: 690477
APN: 080-02728000000
- 1315 7th St
- 1418 8th St
- 1427 5th Ave
- 1221 Forest Ave
- 1311 10th St
- 1241 4th St
- 335 Forest Ave Unit 24
- 335 Forest Ave Unit 23
- 335 Forest Ave Unit 22
- 335 Forest Ave Unit 21
- 1510 9th St
- 1522 9th St
- 1540 8th St
- 1530 9th St
- 1534 9th St
- 1512 2nd Place
- 1313 13th St
- 1127 10th St
- 1301 Harrison Ave
- 925 Laurel St

