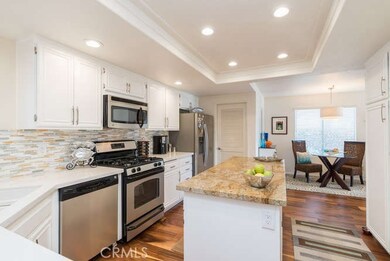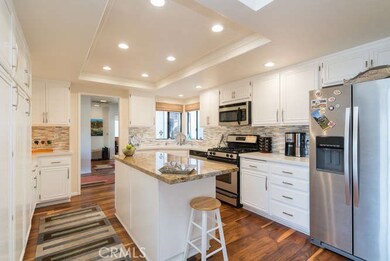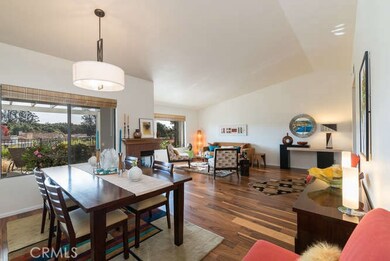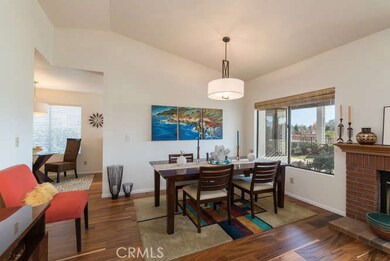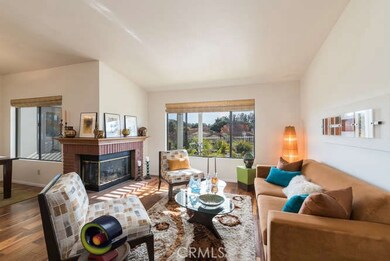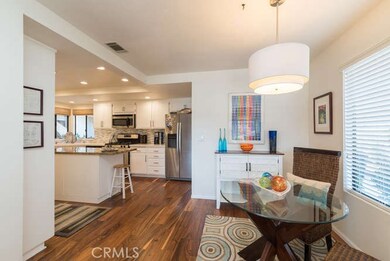
1343 Black Sage Cir Nipomo, CA 93444
Blacklake NeighborhoodHighlights
- On Golf Course
- Updated Kitchen
- Open Floorplan
- Two Primary Bedrooms
- 304,920,000 Sq Ft lot
- Craftsman Architecture
About This Home
As of March 2018Impeccable upgraded home with stylish flares and lovely amenities throughout in Black Lake Estates. This single level home was very purposely designed and recently updated boasting granite and quartz countertops, Acacia Brazilian plank hardwood flooring, vaulted ceilings and truly stunning views. Enter to the spacious living area that opens to the dining room, tied together by a gas log brick corner fireplace. The remodeled kitchen is a dream with recessed lighting over the granite covered center island followed by beautiful quartz countertops and a custom glass backsplash. This home has 2 En suite master bedrooms both with updated bathrooms. There is an ample sized office that could be used as a third bedroom if needed. The den is cozy and has access to the backyard which has all new landscaping, new fencing, and a pergola to enjoy the wonderfully exspansive views. This property is situated in one of the most coveted spots overlooking the Lakes golf course, and is a true MUST SEE!
Last Agent to Sell the Property
Andrews Real Estate Group Inc License #01978461 Listed on: 01/11/2018
Last Buyer's Agent
Kay Kertis
Taylor Hoving Realty Group License #01291896
Home Details
Home Type
- Single Family
Est. Annual Taxes
- $8,931
Year Built
- Built in 1987 | Remodeled
Lot Details
- 7,000 Acre Lot
- On Golf Course
- Fenced
- Fence is in excellent condition
- Drip System Landscaping
- Sprinkler System
- Private Yard
- Density is up to 1 Unit/Acre
HOA Fees
- $128 Monthly HOA Fees
Parking
- 2 Car Attached Garage
- Parking Available
- Front Facing Garage
- Golf Cart Garage
Property Views
- Golf Course
- Woods
- Valley
Home Design
- Craftsman Architecture
- Cottage
- Turnkey
- Slab Foundation
Interior Spaces
- 2,222 Sq Ft Home
- Open Floorplan
- Cathedral Ceiling
- Recessed Lighting
- Gas Fireplace
- Double Pane Windows
- Living Room with Fireplace
- Dining Room with Fireplace
- Storage
- Fire and Smoke Detector
Kitchen
- Updated Kitchen
- Breakfast Area or Nook
- Gas Range
- Microwave
- Dishwasher
- Kitchen Island
- Granite Countertops
- Quartz Countertops
- Self-Closing Drawers
- Disposal
Flooring
- Wood
- Tile
Bedrooms and Bathrooms
- 3 Bedrooms | 2 Main Level Bedrooms
- Primary Bedroom on Main
- Double Master Bedroom
- Walk-In Closet
- Jack-and-Jill Bathroom
- Granite Bathroom Countertops
- Quartz Bathroom Countertops
- Dual Vanity Sinks in Primary Bathroom
- Private Water Closet
- Bathtub
- Separate Shower
- Linen Closet In Bathroom
Laundry
- Laundry Room
- Dryer
- Washer
Outdoor Features
- Exterior Lighting
- Rain Gutters
Utilities
- Forced Air Heating System
- Heating System Uses Natural Gas
- Natural Gas Connected
- Private Water Source
- Cable TV Available
Listing and Financial Details
- Assessor Parcel Number 091412002
Community Details
Overview
- Mark Iv Systems Inc. Association
- Maintained Community
Recreation
- Golf Course Community
- Community Pool
- Community Spa
Ownership History
Purchase Details
Home Financials for this Owner
Home Financials are based on the most recent Mortgage that was taken out on this home.Purchase Details
Home Financials for this Owner
Home Financials are based on the most recent Mortgage that was taken out on this home.Purchase Details
Purchase Details
Home Financials for this Owner
Home Financials are based on the most recent Mortgage that was taken out on this home.Purchase Details
Home Financials for this Owner
Home Financials are based on the most recent Mortgage that was taken out on this home.Purchase Details
Home Financials for this Owner
Home Financials are based on the most recent Mortgage that was taken out on this home.Purchase Details
Similar Homes in Nipomo, CA
Home Values in the Area
Average Home Value in this Area
Purchase History
| Date | Type | Sale Price | Title Company |
|---|---|---|---|
| Grant Deed | -- | Placer Title | |
| Interfamily Deed Transfer | -- | Placer Title Company | |
| Grant Deed | -- | Placer Title | |
| Interfamily Deed Transfer | -- | None Available | |
| Grant Deed | $675,000 | First American Title Co | |
| Grant Deed | $518,000 | Fidelity National Title Co | |
| Interfamily Deed Transfer | -- | Chicago Title Company | |
| Interfamily Deed Transfer | -- | Chicago Title Company | |
| Grant Deed | -- | -- |
Mortgage History
| Date | Status | Loan Amount | Loan Type |
|---|---|---|---|
| Open | $615,562 | VA | |
| Previous Owner | $624,225 | VA | |
| Previous Owner | $414,400 | New Conventional | |
| Previous Owner | $100,000 | No Value Available |
Property History
| Date | Event | Price | Change | Sq Ft Price |
|---|---|---|---|---|
| 03/02/2018 03/02/18 | Sold | $675,000 | +0.1% | $304 / Sq Ft |
| 01/16/2018 01/16/18 | Pending | -- | -- | -- |
| 01/11/2018 01/11/18 | For Sale | $674,000 | +30.1% | $303 / Sq Ft |
| 12/29/2015 12/29/15 | Sold | $518,000 | -3.1% | $233 / Sq Ft |
| 10/29/2015 10/29/15 | Pending | -- | -- | -- |
| 09/06/2015 09/06/15 | For Sale | $534,500 | -- | $241 / Sq Ft |
Tax History Compared to Growth
Tax History
| Year | Tax Paid | Tax Assessment Tax Assessment Total Assessment is a certain percentage of the fair market value that is determined by local assessors to be the total taxable value of land and additions on the property. | Land | Improvement |
|---|---|---|---|---|
| 2024 | $8,931 | $752,972 | $362,542 | $390,430 |
| 2023 | $8,931 | $738,209 | $355,434 | $382,775 |
| 2022 | $8,823 | $723,735 | $348,465 | $375,270 |
| 2021 | $7,654 | $709,545 | $341,633 | $367,912 |
| 2020 | $7,566 | $702,270 | $338,130 | $364,140 |
| 2019 | $7,518 | $688,500 | $331,500 | $357,000 |
| 2018 | $6,091 | $546,883 | $244,494 | $302,389 |
| 2017 | $5,972 | $536,160 | $239,700 | $296,460 |
| 2016 | $5,553 | $518,000 | $235,000 | $283,000 |
| 2015 | $3,807 | $353,535 | $159,249 | $194,286 |
| 2014 | $3,668 | $346,611 | $156,130 | $190,481 |
Agents Affiliated with this Home
-
Christina Andrews
C
Seller's Agent in 2018
Christina Andrews
Andrews Real Estate Group Inc
(805) 773-3700
9 Total Sales
-
K
Buyer's Agent in 2018
Kay Kertis
Taylor Hoving Realty Group
-
Tonia Kleinsmith

Seller's Agent in 2015
Tonia Kleinsmith
Coast Family Real Estate, Inc.
(805) 260-1455
3 in this area
81 Total Sales
-
K
Buyer's Agent in 2015
Kevin Beauchamp
Keller Williams Realty Central Coast
Map
Source: California Regional Multiple Listing Service (CRMLS)
MLS Number: PI18008242
APN: 091-412-002
- 1337 Black Sage Cir
- 1350 Tourney Hill Ln
- 1346 Tourney Hill Ln Unit 67
- 675 Barberry Way
- 635 Shelter Ridge Place
- 1473 Willow Rd
- 534 Misty View Way
- 1060 Dawn Rd
- 1225 Dawn Rd
- 1551 Pomeroy Rd
- 1529 Pomeroy Rd
- 1276 Pomeroy Rd
- 1012 Maggie Ln
- 1790 Calle Laguna
- 968 Calle Fresa
- 462 Camino Perillo
- 1431 Trail View Place
- 0 Albert Way
- 808 Albert Way
- 1055 Ford Dr

