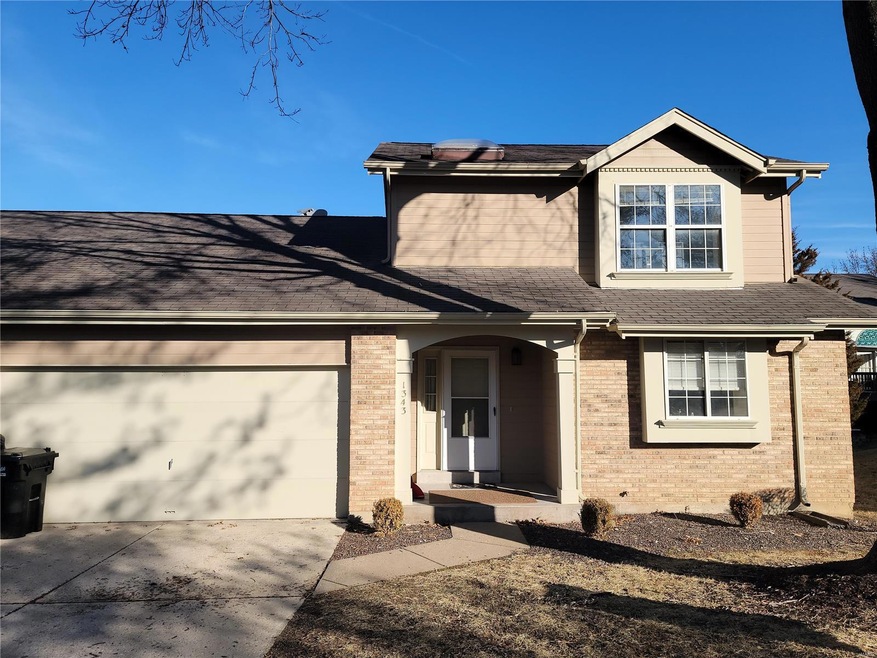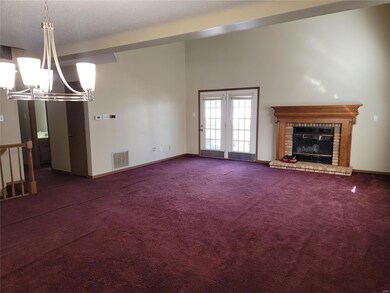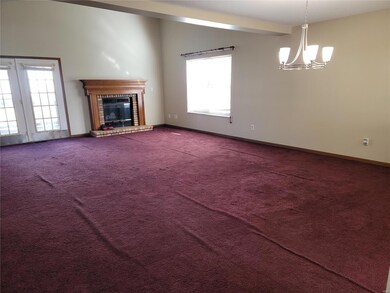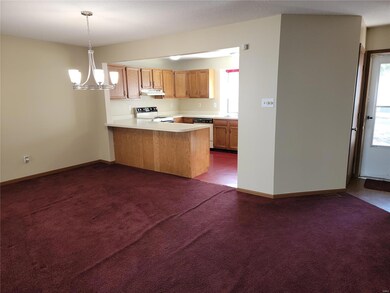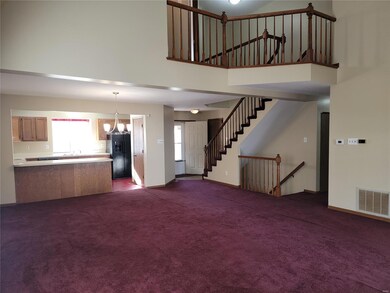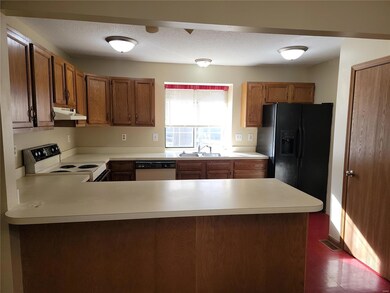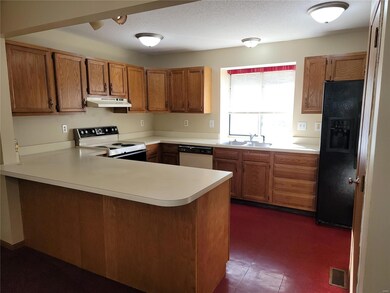
1343 Chapleton Dr Unit 13B Saint Louis, MO 63135
Highlights
- Vaulted Ceiling
- Skylights
- Bay Window
- Traditional Architecture
- 2 Car Attached Garage
- Brick Veneer
About This Home
As of October 2024Back on the Market , no Fault of Seller.
Welcome to this rare 2 bed 2.5 bath condo opportunity in Ferguson!
Walk in to find plenty of natural light and vaulted ceiling Great Room anchored by a wood burning fireplace.
The Kitchen is spacious and has an abundance of cabinets and a L shape breakfast bar, perfect for causal eating.
New brushed nickel fixtures including dining chandelier have been installed throughout the house. The Primary Bedroom and Bath are on the main level. Bathroom is complete with double vanity sinks and separate tub and shower.
Move upstairs to overlook the Great Room & into the 2nd Bedroom with its own private bath.
Add your personalized style to the enormous unfinished basement. Large enough for additional living space, storage, office, and even rough in plumbing for a bathroom addition. Did I mention the 2 car garage, fresh paint throughout & $2500 credit allowance for the dated flooring? Walking distance to shopping and minutes to Hwy 270.
Last Agent to Sell the Property
Keller Williams Realty St. Louis License #2011041747 Listed on: 02/06/2024

Last Buyer's Agent
Keller Williams Realty St. Louis License #2011041747 Listed on: 02/06/2024

Home Details
Home Type
- Single Family
Est. Annual Taxes
- $2,161
Year Built
- Built in 1987
HOA Fees
- $462 Monthly HOA Fees
Parking
- 2 Car Attached Garage
- Garage Door Opener
Home Design
- Traditional Architecture
- Brick Veneer
- Vinyl Siding
Interior Spaces
- 1,568 Sq Ft Home
- 1.5-Story Property
- Vaulted Ceiling
- Skylights
- Wood Burning Fireplace
- Insulated Windows
- Bay Window
- Unfinished Basement
- Basement Fills Entire Space Under The House
- Storm Doors
Kitchen
- Microwave
- Dishwasher
- Disposal
Bedrooms and Bathrooms
- 2 Bedrooms
Schools
- Lee Hamilton Elem. Elementary School
- Ferguson Middle School
- Mccluer High School
Additional Features
- 1,747 Sq Ft Lot
- Forced Air Heating System
Community Details
- Association fees include lawn snow some insurance roof
Listing and Financial Details
- Assessor Parcel Number 10H-34-0789
Ownership History
Purchase Details
Home Financials for this Owner
Home Financials are based on the most recent Mortgage that was taken out on this home.Purchase Details
Home Financials for this Owner
Home Financials are based on the most recent Mortgage that was taken out on this home.Purchase Details
Home Financials for this Owner
Home Financials are based on the most recent Mortgage that was taken out on this home.Similar Homes in Saint Louis, MO
Home Values in the Area
Average Home Value in this Area
Purchase History
| Date | Type | Sale Price | Title Company |
|---|---|---|---|
| Warranty Deed | -- | None Listed On Document | |
| Warranty Deed | -- | None Listed On Document | |
| Warranty Deed | $114,000 | None Available |
Mortgage History
| Date | Status | Loan Amount | Loan Type |
|---|---|---|---|
| Open | $7,458 | No Value Available | |
| Open | $186,459 | FHA | |
| Previous Owner | $171,667 | New Conventional | |
| Previous Owner | $87,100 | New Conventional | |
| Previous Owner | $91,200 | Purchase Money Mortgage |
Property History
| Date | Event | Price | Change | Sq Ft Price |
|---|---|---|---|---|
| 10/31/2024 10/31/24 | Sold | -- | -- | -- |
| 09/26/2024 09/26/24 | Pending | -- | -- | -- |
| 09/19/2024 09/19/24 | For Sale | $179,900 | +28.5% | $115 / Sq Ft |
| 07/12/2024 07/12/24 | Sold | -- | -- | -- |
| 04/12/2024 04/12/24 | Pending | -- | -- | -- |
| 04/01/2024 04/01/24 | For Sale | $140,000 | 0.0% | $89 / Sq Ft |
| 03/25/2024 03/25/24 | Pending | -- | -- | -- |
| 03/14/2024 03/14/24 | Price Changed | $140,000 | -6.7% | $89 / Sq Ft |
| 02/06/2024 02/06/24 | For Sale | $150,000 | -- | $96 / Sq Ft |
Tax History Compared to Growth
Tax History
| Year | Tax Paid | Tax Assessment Tax Assessment Total Assessment is a certain percentage of the fair market value that is determined by local assessors to be the total taxable value of land and additions on the property. | Land | Improvement |
|---|---|---|---|---|
| 2023 | $2,161 | $30,100 | $1,790 | $28,310 |
| 2022 | $2,088 | $25,340 | $2,050 | $23,290 |
| 2021 | $2,021 | $25,340 | $2,050 | $23,290 |
| 2020 | $2,000 | $22,550 | $2,050 | $20,500 |
| 2019 | $1,962 | $22,550 | $2,050 | $20,500 |
| 2018 | $1,641 | $16,780 | $1,030 | $15,750 |
| 2017 | $1,609 | $16,780 | $1,030 | $15,750 |
| 2016 | $1,731 | $17,780 | $1,270 | $16,510 |
| 2015 | $1,742 | $17,780 | $1,270 | $16,510 |
| 2014 | $2,084 | $21,090 | $3,990 | $17,100 |
Agents Affiliated with this Home
-
David Wolf
D
Seller's Agent in 2024
David Wolf
Rocklin Realty LLC
(314) 222-0470
2 in this area
217 Total Sales
-
Deborah Weber

Seller's Agent in 2024
Deborah Weber
Keller Williams Realty St. Louis
(314) 348-8794
2 in this area
124 Total Sales
-
Tom Tricamo

Seller Co-Listing Agent in 2024
Tom Tricamo
Rocklin Realty LLC
(314) 223-4047
2 in this area
214 Total Sales
-
Donte Speed

Buyer's Agent in 2024
Donte Speed
Berkshire Hathway Home Services
(636) 293-8166
1 in this area
29 Total Sales
Map
Source: MARIS MLS
MLS Number: MIS24000653
APN: 10H-34-0789
- 10506 Camden Park Dr
- 1400 Hudson Rd
- 10417 Tanner Dr
- 1525 Keelen Dr
- 905 Roussilon Ct
- 10418 Quaker Dr
- 1705 Cargill Dr
- 10619 Alliance Dr
- 1715 Hudson Rd
- 10712 Alliance Dr
- 1688 Maldon Ln
- 915 Deandell Ave
- 1202 Kroeger Dr
- 1735 Emery Dr
- 10124 Tamworth Dr
- 10744 Alliance Dr
- 1385 Heydt Ave
- 10144 Dellridge Ln
- 330 N Floridale Ave
- 10304 Bon Oak Dr
