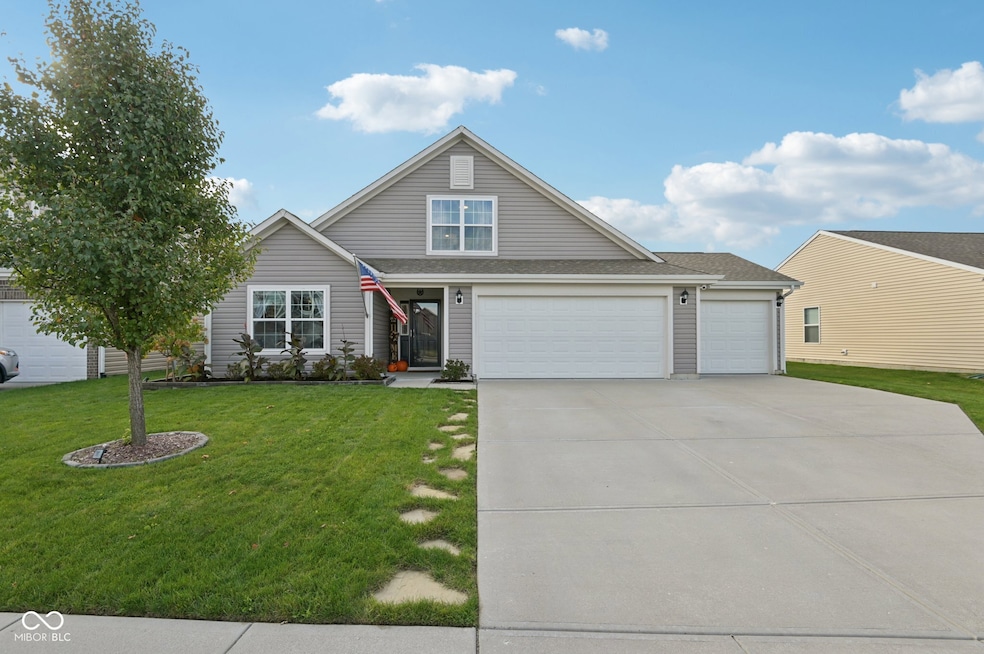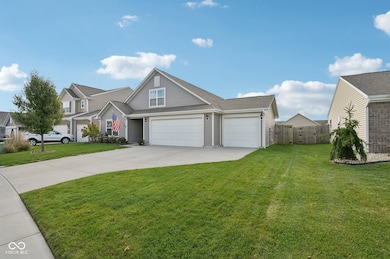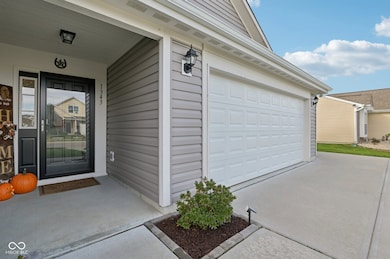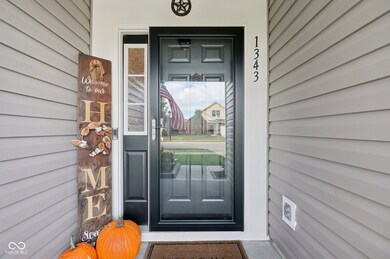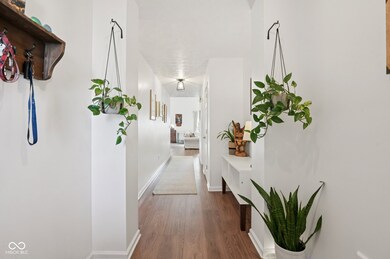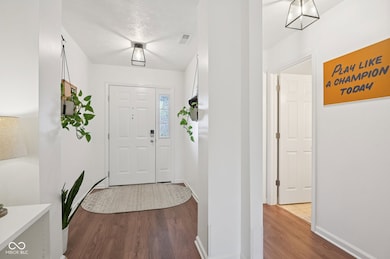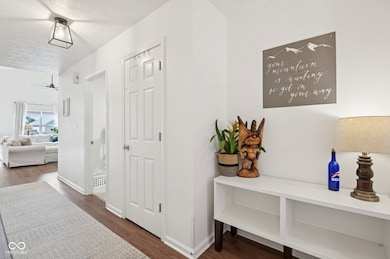1343 Crabapple Rd Franklin, IN 46131
Estimated payment $2,305/month
Highlights
- Vaulted Ceiling
- 3 Car Attached Garage
- Entrance Foyer
- Breakfast Room
- Walk-In Closet
- Vinyl Plank Flooring
About This Home
This stunning 3-bedroom, 3-full-bath ranch with a versatile bonus room (currently used as a 4th bedroom with its own private bath) was built in 2019 and perfectly blends modern style with everyday comfort. Step inside and fall in love with the open-concept design, split bedroom floor plan, and vaulted ceilings that create an airy, spacious feel throughout the main living areas. The kitchen is a showstopper - beautifully updated with rich cabinetry, sleek new countertops, stainless steel appliances, and a large center island ideal for entertaining or casual dining. Every detail has been thoughtfully upgraded, from the new light fixtures and ceiling fans to the stylish cabinet pulls and new sink/dishwasher combo. Relax and unwind in your primary suite or enjoy movie night in the oversized bonus room. With 9' ceilings throughout, the home feels open yet cozy. Outside, you'll find the perfect backyard retreat - a large 27x13 patio (sealed June 2020) and a full privacy fence, made for summer barbecues and evenings with friends. The spacious 3-car garage and wide driveway add both convenience and curb appeal. Additional highlights include an air purifier on the furnace, water softener, and updated flooring throughout. Every inch of this home has been cared for and improved - all that's missing is you!
Home Details
Home Type
- Single Family
Est. Annual Taxes
- $3,370
Year Built
- Built in 2019
Lot Details
- 7,945 Sq Ft Lot
HOA Fees
- $21 Monthly HOA Fees
Parking
- 3 Car Attached Garage
Home Design
- Slab Foundation
- Vinyl Construction Material
Interior Spaces
- 1.5-Story Property
- Vaulted Ceiling
- Paddle Fans
- Entrance Foyer
- Breakfast Room
- Attic Access Panel
Kitchen
- Electric Oven
- Built-In Microwave
- Dishwasher
- Disposal
Flooring
- Carpet
- Vinyl Plank
- Vinyl
Bedrooms and Bathrooms
- 3 Bedrooms
- Walk-In Closet
Schools
- Franklin Community Middle School
- Custer Baker Intermediate School
- Franklin Community High School
Utilities
- Forced Air Heating and Cooling System
- Electric Water Heater
Community Details
- Association fees include home owners
- Association Phone (317) 875-5600
- Cumberland Trace Subdivision
- Property managed by CASI Managemen
Listing and Financial Details
- Tax Lot 144
- Assessor Parcel Number 410810033149000009
Map
Home Values in the Area
Average Home Value in this Area
Tax History
| Year | Tax Paid | Tax Assessment Tax Assessment Total Assessment is a certain percentage of the fair market value that is determined by local assessors to be the total taxable value of land and additions on the property. | Land | Improvement |
|---|---|---|---|---|
| 2025 | $3,369 | $333,500 | $40,300 | $293,200 |
| 2024 | $3,369 | $303,100 | $40,300 | $262,800 |
| 2023 | $3,274 | $294,100 | $40,300 | $253,800 |
| 2022 | $3,032 | $269,600 | $36,000 | $233,600 |
| 2021 | $2,541 | $226,900 | $36,000 | $190,900 |
| 2020 | $2,309 | $206,700 | $36,000 | $170,700 |
| 2019 | $10 | $300 | $300 | $0 |
Property History
| Date | Event | Price | List to Sale | Price per Sq Ft | Prior Sale |
|---|---|---|---|---|---|
| 11/18/2025 11/18/25 | For Sale | $380,000 | +15.2% | $172 / Sq Ft | |
| 04/25/2022 04/25/22 | Sold | $330,000 | 0.0% | $149 / Sq Ft | View Prior Sale |
| 03/23/2022 03/23/22 | Pending | -- | -- | -- | |
| 03/22/2022 03/22/22 | Price Changed | $329,900 | -4.4% | $149 / Sq Ft | |
| 03/17/2022 03/17/22 | For Sale | $345,000 | -- | $156 / Sq Ft |
Purchase History
| Date | Type | Sale Price | Title Company |
|---|---|---|---|
| Warranty Deed | $330,000 | Security Title | |
| Warranty Deed | -- | Enterprise Title | |
| Limited Warranty Deed | -- | None Available |
Mortgage History
| Date | Status | Loan Amount | Loan Type |
|---|---|---|---|
| Open | $304,950 | VA | |
| Previous Owner | $203,693 | FHA |
Source: MIBOR Broker Listing Cooperative®
MLS Number: 22072057
APN: 41-08-10-033-149.000-009
- 1397 Greenbriar Way
- 1618 Woodside Cir
- Norway Plan at Westwind at Cumberland
- Bradford Plan at Westwind at Cumberland
- Juniper Plan at Westwind at Cumberland
- Aspen II Plan at Westwind at Cumberland
- Empress Plan at Westwind at Cumberland
- Cooper Plan at Westwind at Cumberland
- Spruce Plan at Westwind at Cumberland
- Palmetto Plan at Westwind at Cumberland
- Ironwood Plan at Westwind at Cumberland
- Chestnut Plan at Westwind at Cumberland
- 1664 Woodside Cir
- 1278 Northcraft Ct
- 1213 Greenbriar Way
- 2146 Charles Dr
- 1338 Swan Dr
- 2001 Flamingo Way
- 2084 Pelican Dr
- 2090 Pelican Dr
- 1398 Crabapple Rd
- 1159 Fiesta Dr
- 1800 Lakeside Dr
- 2156 Turning Leaf Dr
- 1050 Oak Leaf Rd
- 1164 Harvest Ridge Cir
- 1177 Sunkiss Ct
- 1051 Taurus Ct
- 1049 Taurus Ct
- 1153 Sunkiss Ct
- 2154 Meadow Glen Blvd
- 1080 Fairlane Ct
- 1150 Grassy Creek Cir
- 57 Schoolhouse Rd
- 1212 N Aberdeen Dr
- 1199 Hospital Rd
- 1586 Younce St
- 1541 Younce St
- 448 W King St
- 150 S Main St
