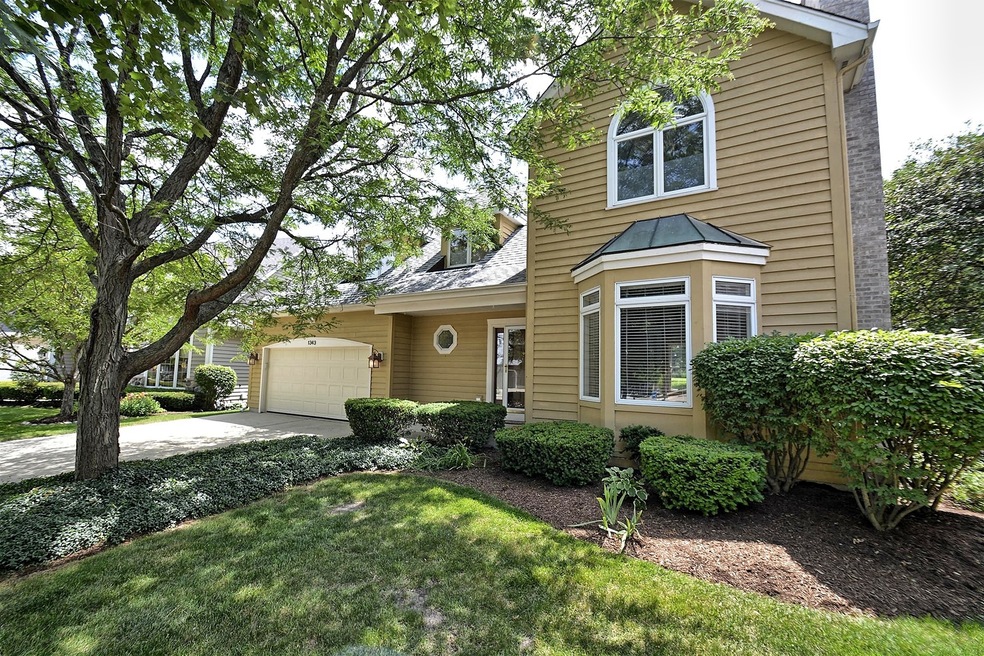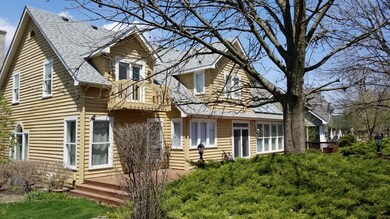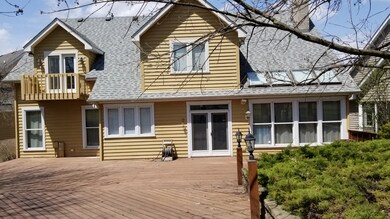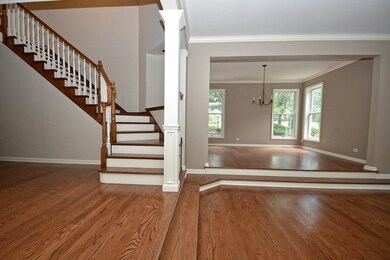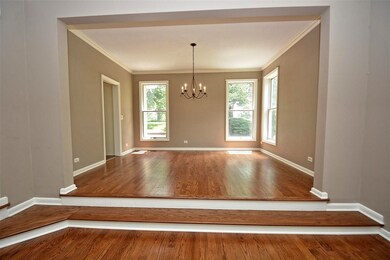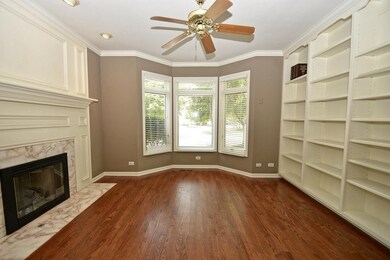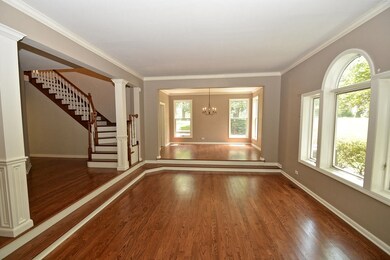
1343 Cranbrook Cir Aurora, IL 60502
Eola Yards NeighborhoodHighlights
- On Golf Course
- Landscaped Professionally
- Recreation Room
- Gwendolyn Brooks Elementary School Rated A
- Deck
- Vaulted Ceiling
About This Home
As of October 2018Bring the outdoors in with this beautiful Stonebridge home with extensive golf course frontage! Natural light streams in from the backyard w/south eastern views w/abundant windows & skylights across the gleaming newer hardwood floors. Generous sized office with French doors includes built-ins opens to formal living and dining rooms. The large kitchen & family room with fireplace & built-ins offers flexible living/dining options overlooking the outdoor dining/living area. Double ovens, gas cook-top, extensive cabinet & counter space really make this kitchen the hub of the house yet separate from formal areas. Big bedrooms with walk in closets & wide hallways offer a peaceful retreat. The master suite has separate shower & Jacuzzi tub, double vanities & a balcony overlooking the backyard & golf course. In the basement there's room for everything with bedroom/workout room, entertaining space & wet bar, walk in wine cl oset. Lawn maintenance & snow removal included in HOA dues.
Home Details
Home Type
- Single Family
Est. Annual Taxes
- $15,051
Year Built
- 1990
Lot Details
- On Golf Course
- East or West Exposure
- Landscaped Professionally
HOA Fees
- $156 per month
Parking
- Attached Garage
- Garage Transmitter
- Garage Door Opener
- Driveway
- Parking Included in Price
- Garage Is Owned
Home Design
- Slab Foundation
- Asphalt Shingled Roof
- Cedar
Interior Spaces
- Wet Bar
- Bar Fridge
- Vaulted Ceiling
- Skylights
- Attached Fireplace Door
- Gas Log Fireplace
- Entrance Foyer
- Dining Area
- Den
- Recreation Room
- Wood Flooring
- Laundry on main level
Kitchen
- Breakfast Bar
- Double Oven
- Bar Refrigerator
- Dishwasher
- Stainless Steel Appliances
- Trash Compactor
- Disposal
Bedrooms and Bathrooms
- Primary Bathroom is a Full Bathroom
- Bathroom on Main Level
- Dual Sinks
- Whirlpool Bathtub
- Separate Shower
Finished Basement
- Basement Fills Entire Space Under The House
- Finished Basement Bathroom
Eco-Friendly Details
- North or South Exposure
Outdoor Features
- Balcony
- Deck
Utilities
- Forced Air Heating and Cooling System
- Heating System Uses Gas
Ownership History
Purchase Details
Home Financials for this Owner
Home Financials are based on the most recent Mortgage that was taken out on this home.Purchase Details
Home Financials for this Owner
Home Financials are based on the most recent Mortgage that was taken out on this home.Purchase Details
Home Financials for this Owner
Home Financials are based on the most recent Mortgage that was taken out on this home.Purchase Details
Purchase Details
Home Financials for this Owner
Home Financials are based on the most recent Mortgage that was taken out on this home.Purchase Details
Home Financials for this Owner
Home Financials are based on the most recent Mortgage that was taken out on this home.Similar Homes in Aurora, IL
Home Values in the Area
Average Home Value in this Area
Purchase History
| Date | Type | Sale Price | Title Company |
|---|---|---|---|
| Warranty Deed | $363,000 | Attorneys Title Guaranty Fun | |
| Warranty Deed | $425,000 | First American Title | |
| Special Warranty Deed | $370,000 | Metropolitan Title Co | |
| Warranty Deed | $370,000 | Metropolitan Title Co | |
| Trustee Deed | $370,000 | Plm Title Company | |
| Interfamily Deed Transfer | -- | -- |
Mortgage History
| Date | Status | Loan Amount | Loan Type |
|---|---|---|---|
| Open | $110,000 | Credit Line Revolving | |
| Closed | $18,786 | FHA | |
| Open | $374,440 | FHA | |
| Closed | $356,425 | FHA | |
| Previous Owner | $340,000 | New Conventional | |
| Previous Owner | $296,000 | Purchase Money Mortgage | |
| Previous Owner | $100,000 | Credit Line Revolving | |
| Previous Owner | $150,000 | Credit Line Revolving | |
| Previous Owner | $190,000 | No Value Available | |
| Previous Owner | $40,000 | Seller Take Back |
Property History
| Date | Event | Price | Change | Sq Ft Price |
|---|---|---|---|---|
| 10/18/2018 10/18/18 | Sold | $363,000 | -1.9% | $108 / Sq Ft |
| 09/01/2018 09/01/18 | Pending | -- | -- | -- |
| 08/07/2018 08/07/18 | Price Changed | $369,900 | -6.3% | $110 / Sq Ft |
| 07/27/2018 07/27/18 | Price Changed | $394,900 | -1.3% | $118 / Sq Ft |
| 07/03/2018 07/03/18 | For Sale | $399,900 | 0.0% | $119 / Sq Ft |
| 07/01/2017 07/01/17 | Rented | $2,950 | 0.0% | -- |
| 06/21/2017 06/21/17 | For Rent | $2,950 | 0.0% | -- |
| 04/01/2013 04/01/13 | Sold | $350,000 | -10.0% | $104 / Sq Ft |
| 03/05/2013 03/05/13 | Pending | -- | -- | -- |
| 02/21/2013 02/21/13 | Price Changed | $389,000 | -2.7% | $116 / Sq Ft |
| 11/13/2012 11/13/12 | Price Changed | $399,900 | -7.0% | $119 / Sq Ft |
| 09/22/2012 09/22/12 | For Sale | $429,900 | -- | $128 / Sq Ft |
Tax History Compared to Growth
Tax History
| Year | Tax Paid | Tax Assessment Tax Assessment Total Assessment is a certain percentage of the fair market value that is determined by local assessors to be the total taxable value of land and additions on the property. | Land | Improvement |
|---|---|---|---|---|
| 2023 | $15,051 | $201,200 | $69,770 | $131,430 |
| 2022 | $13,209 | $163,520 | $62,790 | $100,730 |
| 2021 | $12,868 | $157,690 | $60,550 | $97,140 |
| 2020 | $13,025 | $157,690 | $60,550 | $97,140 |
| 2019 | $12,578 | $149,980 | $57,590 | $92,390 |
| 2018 | $13,792 | $162,150 | $60,060 | $102,090 |
| 2017 | $13,573 | $156,650 | $58,020 | $98,630 |
| 2016 | $15,024 | $168,490 | $55,680 | $112,810 |
| 2015 | $14,895 | $159,980 | $52,870 | $107,110 |
| 2014 | $11,025 | $116,655 | $53,470 | $63,185 |
| 2013 | $15,857 | $168,010 | $53,840 | $114,170 |
Agents Affiliated with this Home
-

Seller's Agent in 2018
Brian Ernst
eXp Realty
(407) 946-5500
6 in this area
15 Total Sales
-
K
Buyer's Agent in 2018
Kara Vienne
Baird Warner
(815) 999-7482
3 in this area
18 Total Sales
-
J
Buyer's Agent in 2017
Joan Voves
RE/MAX
-

Seller's Agent in 2013
Kevin Dahm
Baird Warner
(815) 280-9233
1 in this area
136 Total Sales
-

Buyer's Agent in 2013
Theresa Mueller
Trelleum LLC
(630) 715-9999
2 in this area
35 Total Sales
Map
Source: Midwest Real Estate Data (MRED)
MLS Number: MRD09938534
APN: 07-07-405-027
- 1384 Cranbrook Cir
- 1260 Radford Dr
- 1265 Radford Dr
- 2758 Palm Springs Ln
- 2701 Hamman Way
- 1211 Townes Cir
- 1051 Chadwick Ct
- 2520 Hanford Ln
- 1254 Townes Cir
- 1110 Oakhill Dr
- 2598 Chasewood Ct Unit 47
- 322 4th St
- 326 4th St
- 328 4th St
- 2653 Clara Ave
- 1298 Dunbarton Dr
- 905 Burnham Ct
- 2249 Kenyon Ct Unit 45
- 2417 Wentworth Ln
- 1187 Barkston Ct
