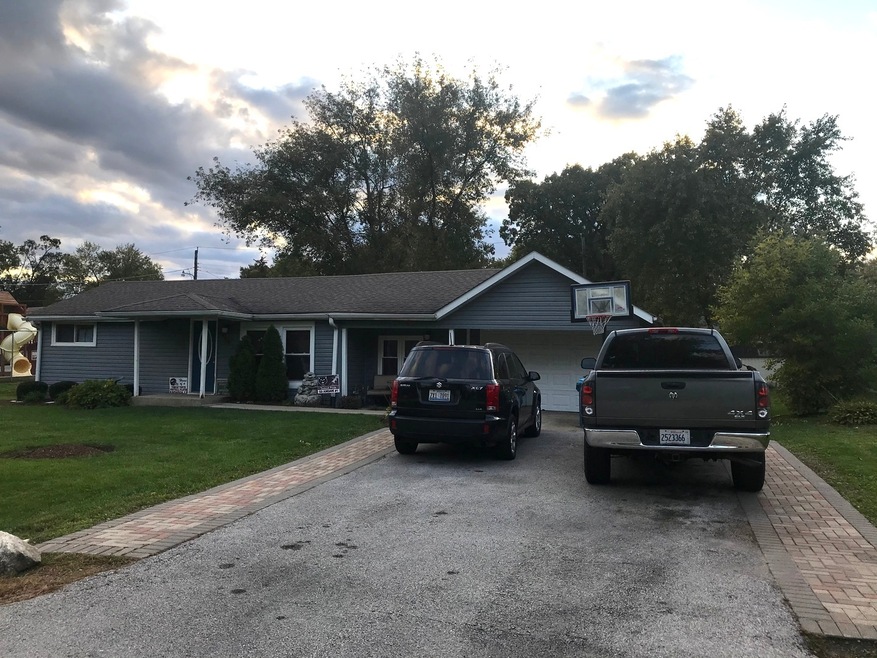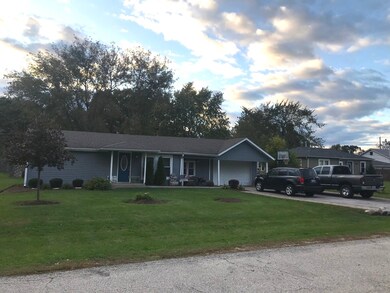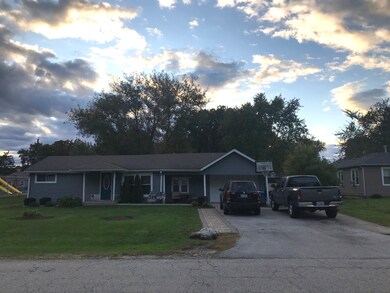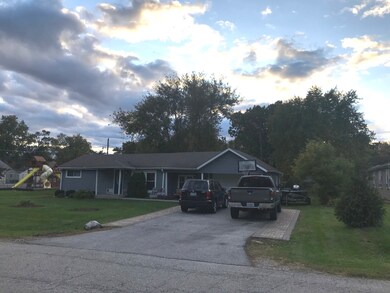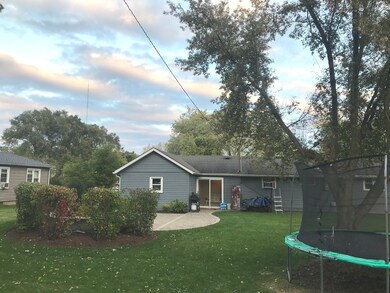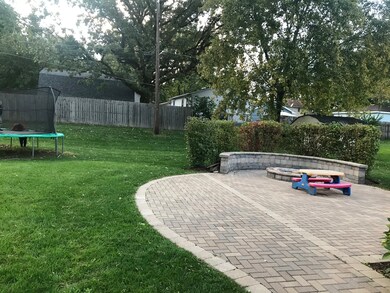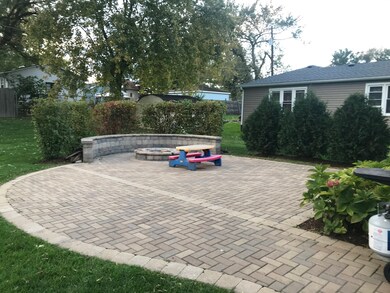
1343 Hinman St Montgomery, IL 60538
Estimated Value: $199,713 - $245,000
Highlights
- Ranch Style House
- 2 Car Attached Garage
- Laundry Room
- Wood Flooring
- Living Room
- Bathroom on Main Level
About This Home
As of December 2019Nice & cozy home! It features three bedrooms, a nice open kitchen with newer cabinets, granite counter tops and stainless steel appliances. Bathroom with all ceramic. Nice hardwood floors. The following are about four years old: all windows, siding, roof, garage door, water pump, all interior doors and light fixtures. Come and enjoy the large backyard with a new brick patio and fire-pit. Two car garage. Convenient location. Close to shopping, restaurants and parks. Dead-end street. Take a look at the low taxes!!!
Last Agent to Sell the Property
OnPath Realty Inc. License #475163794 Listed on: 10/17/2019
Last Buyer's Agent
William Mueller
Kettley & Co. Inc. - Yorkville License #475126534
Home Details
Home Type
- Single Family
Est. Annual Taxes
- $1,920
Year Built
- Built in 1954 | Remodeled in 2014
Lot Details
- 10,459 Sq Ft Lot
- Lot Dimensions are 75 x 133
- Paved or Partially Paved Lot
Parking
- 2 Car Attached Garage
- Driveway
- Parking Included in Price
Home Design
- Ranch Style House
- Asphalt Roof
- Vinyl Siding
- Concrete Perimeter Foundation
Interior Spaces
- 950 Sq Ft Home
- Family Room
- Living Room
- Dining Room
- Wood Flooring
- Unfinished Basement
- Partial Basement
- Range
- Laundry Room
Bedrooms and Bathrooms
- 3 Bedrooms
- 3 Potential Bedrooms
- Bathroom on Main Level
- 1 Full Bathroom
Schools
- G N Dieterich Elementary School
- K D Waldo Middle School
- East High School
Utilities
- No Cooling
- Forced Air Heating System
- Heating System Uses Natural Gas
- 100 Amp Service
- Well
- Private or Community Septic Tank
Listing and Financial Details
- Homeowner Tax Exemptions
Ownership History
Purchase Details
Home Financials for this Owner
Home Financials are based on the most recent Mortgage that was taken out on this home.Purchase Details
Home Financials for this Owner
Home Financials are based on the most recent Mortgage that was taken out on this home.Purchase Details
Home Financials for this Owner
Home Financials are based on the most recent Mortgage that was taken out on this home.Purchase Details
Home Financials for this Owner
Home Financials are based on the most recent Mortgage that was taken out on this home.Similar Homes in the area
Home Values in the Area
Average Home Value in this Area
Purchase History
| Date | Buyer | Sale Price | Title Company |
|---|---|---|---|
| Carrillo Miguel A | $155,000 | Chicago Title Insurance Co | |
| Rios Jesus | $113,000 | First American Title | |
| Gallegos Porfirio | $40,000 | Chicago Title Insurance Co | |
| Dillenburg Gene W | $56,000 | Law Title Insurance Co Inc |
Mortgage History
| Date | Status | Borrower | Loan Amount |
|---|---|---|---|
| Open | Carrillo Miguel A | $6,000 | |
| Open | Carrillo Miguel A | $150,350 | |
| Previous Owner | Rios Jesus | $110,953 | |
| Previous Owner | Dillenburg Gene W | $175,500 |
Property History
| Date | Event | Price | Change | Sq Ft Price |
|---|---|---|---|---|
| 12/13/2019 12/13/19 | Sold | $155,000 | 0.0% | $163 / Sq Ft |
| 10/20/2019 10/20/19 | Pending | -- | -- | -- |
| 10/17/2019 10/17/19 | For Sale | $155,000 | +37.2% | $163 / Sq Ft |
| 05/19/2015 05/19/15 | Sold | $113,000 | 0.0% | $119 / Sq Ft |
| 02/20/2015 02/20/15 | Pending | -- | -- | -- |
| 02/19/2015 02/19/15 | Off Market | $113,000 | -- | -- |
| 02/18/2015 02/18/15 | Price Changed | $119,900 | +4.4% | $126 / Sq Ft |
| 02/18/2015 02/18/15 | Price Changed | $114,900 | -8.0% | $121 / Sq Ft |
| 01/06/2015 01/06/15 | For Sale | $124,900 | +212.3% | $131 / Sq Ft |
| 07/23/2014 07/23/14 | Sold | $40,000 | 0.0% | $45 / Sq Ft |
| 05/10/2014 05/10/14 | Pending | -- | -- | -- |
| 05/01/2014 05/01/14 | Off Market | $40,000 | -- | -- |
| 04/23/2014 04/23/14 | For Sale | $49,500 | -- | $56 / Sq Ft |
Tax History Compared to Growth
Tax History
| Year | Tax Paid | Tax Assessment Tax Assessment Total Assessment is a certain percentage of the fair market value that is determined by local assessors to be the total taxable value of land and additions on the property. | Land | Improvement |
|---|---|---|---|---|
| 2023 | $2,231 | $45,410 | $9,372 | $36,038 |
| 2022 | $2,132 | $41,432 | $8,551 | $32,881 |
| 2021 | $2,094 | $38,574 | $7,961 | $30,613 |
| 2020 | $2,008 | $36,212 | $7,395 | $28,817 |
| 2019 | $1,960 | $33,552 | $6,852 | $26,700 |
| 2018 | $1,921 | $31,693 | $6,338 | $25,355 |
| 2017 | $1,896 | $29,200 | $5,840 | $23,360 |
| 2016 | $1,775 | $25,964 | $5,006 | $20,958 |
| 2015 | -- | $22,462 | $4,305 | $18,157 |
| 2014 | -- | $21,558 | $3,956 | $17,602 |
| 2013 | -- | $22,025 | $3,979 | $18,046 |
Agents Affiliated with this Home
-
Sandra Miramontes

Seller's Agent in 2019
Sandra Miramontes
OnPath Realty Inc.
14 Total Sales
-
W
Buyer's Agent in 2019
William Mueller
Kettley & Co. Inc. - Yorkville
(630) 450-3289
-
Felipe Carrillo

Seller's Agent in 2015
Felipe Carrillo
Kettley & Co. Inc. - Aurora
(630) 674-3001
9 in this area
330 Total Sales
-
Mario Carrillo

Seller Co-Listing Agent in 2015
Mario Carrillo
Kettley & Co. Inc. - Aurora
(630) 688-3400
8 in this area
385 Total Sales
-
C
Seller's Agent in 2014
Chris Keller
Charles Rutenberg Realty
Map
Source: Midwest Real Estate Data (MRED)
MLS Number: 10550262
APN: 15-34-406-023
- 1368 Talma St
- 509 Sherman Ave
- 1028 5th St
- 1332 Douglas Ave Unit 124
- 1013 Pearl St
- 1210 Douglas Ave
- Lot 1 Douglas Ave
- 2071 Wiesbrook Dr
- 633 Watson St
- 629 S Union St
- 150 Hamlet Cir
- 152 Hamlet Cir
- 1405 Manning Ave
- 217 Arbor Ridge Dr
- 410 Cobblestone Ct
- 712 Lebanon St
- 1353 Manning Ave
- 109 Oxford Ct
- 203 Hartway Ct
- 354 Kensington Dr
- 1343 Hinman St
- 1335 Hinman St
- 1333 Hinman St
- 1326 Watson St
- 1324 Watson St
- 1353 Hinman St
- 1342 Hinman St
- 1340 Hinman St
- 1346 Hinman St
- 581 Montgomery Rd
- 1322 Watson St
- 590 Oakland St
- 1337 Watson St
- 1343 S Spencer St
- 1333 Watson St
- 1345 Watson St
- 1347 S Spencer St
- 565 Montgomery Rd
- 1369 Hinman St
- 567 Oakland St
