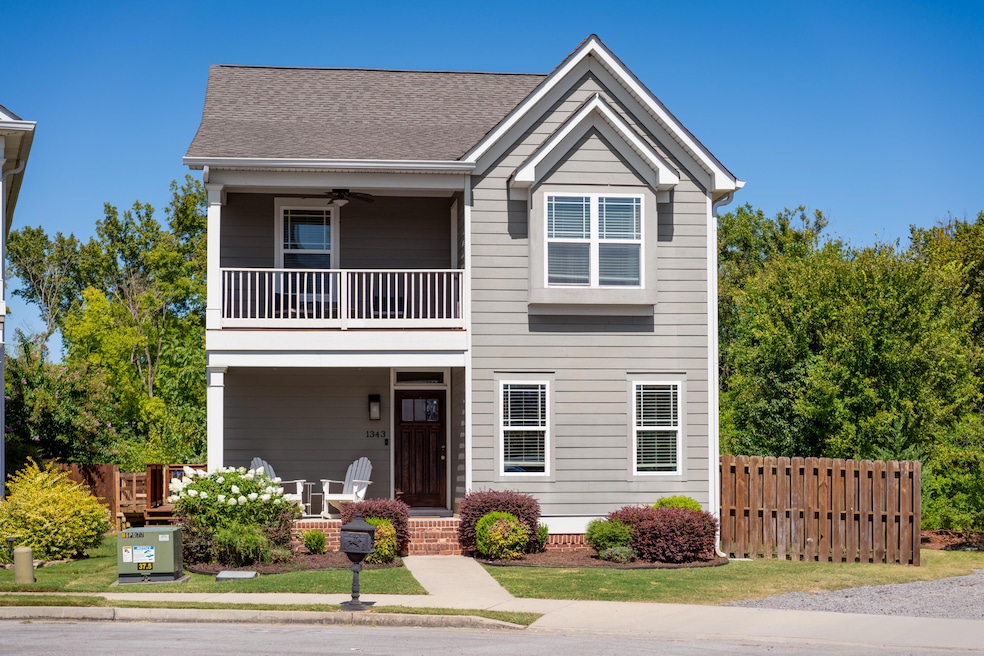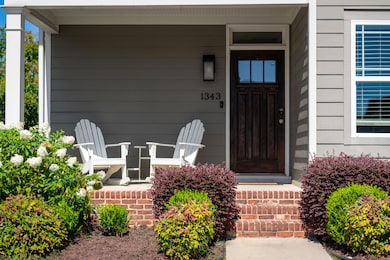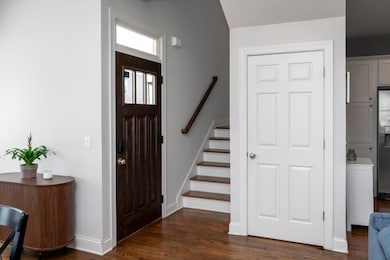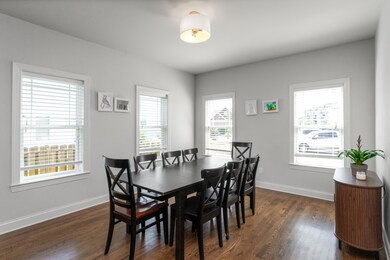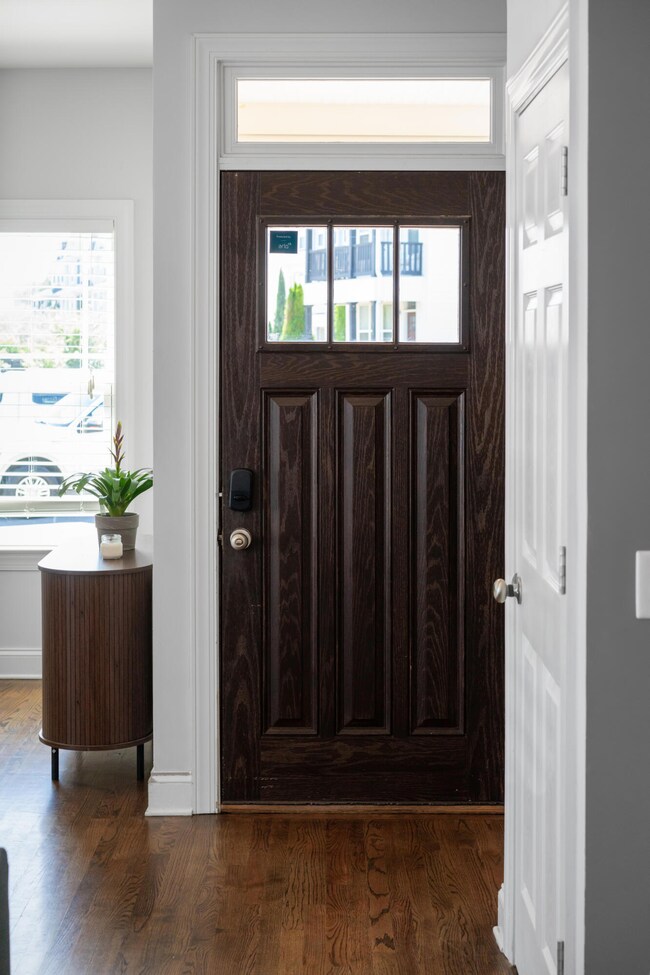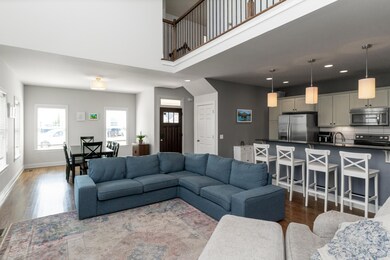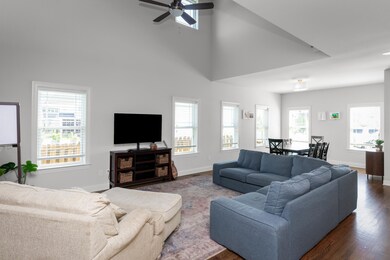1343 Jefferson St Chattanooga, TN 37408
Southside NeighborhoodEstimated payment $3,633/month
Highlights
- 0.3 Acre Lot
- Deck
- Wood Flooring
- Open Floorplan
- Double Shower
- Main Floor Primary Bedroom
About This Home
The perfect location at the end of a quiet cul-de-sac in Chattanooga's Southside, 1343 Jefferson Street offers an inviting setting with walkable access to the vibrant Main Street district, where local restaurants, coffee shops, and neighborhood favorites define one of the city's most desirable communities, and easy access to Jefferson Park. The home opens with a two-story living room filled with natural light, accented by hardwood floors and a kitchen finished with granite countertops that flows seamlessly into dining and gathering spaces. The primary suite is conveniently located on the main level, with laundry nearby for everyday ease. Upstairs, you'll find three additional bedrooms, two full baths, and a bright office/library that connects to its own private porch—a perfect spot for reading, working, or simply enjoying fresh air. Outdoor living is enhanced with multiple porches and a deck off the kitchen, offering plenty of ways to relax or entertain. A detached garage will provide valuable convenience in a downtown setting. This Southside property combines location, design, and lifestyle into an opportunity rarely available in Chattanooga.
Listing Agent
Real Estate Partners Chattanooga LLC License #TN374851 Listed on: 09/03/2025

Home Details
Home Type
- Single Family
Est. Annual Taxes
- $4,708
Year Built
- Built in 2013
Lot Details
- 0.3 Acre Lot
- Lot Dimensions are 77 x 172
- Cul-De-Sac
- Fenced
- Level Lot
- Back Yard
Parking
- 2 Car Garage
- Side Facing Garage
- Garage Door Opener
Home Design
- Block Foundation
- Shingle Roof
- Asphalt Roof
Interior Spaces
- 2,235 Sq Ft Home
- 2-Story Property
- Open Floorplan
- High Ceiling
- Ceiling Fan
- Awning
- Insulated Windows
- Blinds
- Basement
- Crawl Space
Kitchen
- Self-Cleaning Convection Oven
- Electric Oven
- Free-Standing Electric Oven
- Electric Range
- Recirculated Exhaust Fan
- Microwave
- Plumbed For Ice Maker
- Stainless Steel Appliances
- Kitchen Island
- Granite Countertops
Flooring
- Wood
- Carpet
- Tile
Bedrooms and Bathrooms
- 4 Bedrooms
- Primary Bedroom on Main
- Walk-In Closet
- Bathtub with Shower
- Double Shower
Laundry
- Laundry in Hall
- Washer and Electric Dryer Hookup
Home Security
- Smart Locks
- Fire and Smoke Detector
Outdoor Features
- Balcony
- Deck
- Covered Patio or Porch
- Rain Gutters
Schools
- Battle Academy Elementary School
- Orchard Knob Middle School
- Howard School Of Academics & Tech High School
Utilities
- Multiple cooling system units
- Central Heating and Cooling System
- Underground Utilities
- Electric Water Heater
- Phone Available
- Cable TV Available
Community Details
- No Home Owners Association
- Southside Village Subdivision
Listing and Financial Details
- Assessor Parcel Number 145l H 001.01
Map
Home Values in the Area
Average Home Value in this Area
Tax History
| Year | Tax Paid | Tax Assessment Tax Assessment Total Assessment is a certain percentage of the fair market value that is determined by local assessors to be the total taxable value of land and additions on the property. | Land | Improvement |
|---|---|---|---|---|
| 2024 | $2,347 | $104,925 | $0 | $0 |
| 2023 | $2,347 | $104,925 | $0 | $0 |
| 2022 | $2,347 | $104,925 | $0 | $0 |
| 2021 | $2,347 | $104,925 | $0 | $0 |
| 2020 | $2,438 | $88,150 | $0 | $0 |
| 2019 | $2,438 | $88,150 | $0 | $0 |
| 2018 | $2,134 | $88,150 | $0 | $0 |
| 2017 | $2,438 | $88,150 | $0 | $0 |
| 2016 | $1,714 | $0 | $0 | $0 |
| 2015 | $3,261 | $62,000 | $0 | $0 |
| 2014 | $2,248 | $0 | $0 | $0 |
Property History
| Date | Event | Price | List to Sale | Price per Sq Ft | Prior Sale |
|---|---|---|---|---|---|
| 11/09/2025 11/09/25 | Price Changed | $615,000 | -0.6% | $275 / Sq Ft | |
| 11/02/2025 11/02/25 | Price Changed | $619,000 | -0.6% | $277 / Sq Ft | |
| 11/01/2025 11/01/25 | Price Changed | $623,000 | -0.3% | $279 / Sq Ft | |
| 10/31/2025 10/31/25 | Price Changed | $625,000 | -0.3% | $280 / Sq Ft | |
| 10/30/2025 10/30/25 | Price Changed | $627,000 | -0.5% | $281 / Sq Ft | |
| 10/05/2025 10/05/25 | Price Changed | $629,900 | -0.2% | $282 / Sq Ft | |
| 10/04/2025 10/04/25 | Price Changed | $631,000 | -0.2% | $282 / Sq Ft | |
| 10/03/2025 10/03/25 | Price Changed | $632,000 | -0.2% | $283 / Sq Ft | |
| 10/02/2025 10/02/25 | Price Changed | $633,000 | -0.2% | $283 / Sq Ft | |
| 10/01/2025 10/01/25 | Price Changed | $634,000 | -0.2% | $284 / Sq Ft | |
| 09/16/2025 09/16/25 | Price Changed | $635,000 | -2.3% | $284 / Sq Ft | |
| 09/03/2025 09/03/25 | For Sale | $650,000 | +12.3% | $291 / Sq Ft | |
| 02/01/2024 02/01/24 | Sold | $579,000 | 0.0% | $256 / Sq Ft | View Prior Sale |
| 01/14/2024 01/14/24 | Off Market | $579,000 | -- | -- | |
| 01/10/2024 01/10/24 | For Sale | $579,000 | +60.8% | $256 / Sq Ft | |
| 10/03/2017 10/03/17 | Sold | $360,000 | -9.0% | $154 / Sq Ft | View Prior Sale |
| 08/20/2017 08/20/17 | Pending | -- | -- | -- | |
| 06/28/2017 06/28/17 | For Sale | $395,500 | +49.0% | $170 / Sq Ft | |
| 06/30/2014 06/30/14 | Sold | $265,500 | -6.8% | $126 / Sq Ft | View Prior Sale |
| 06/03/2014 06/03/14 | Pending | -- | -- | -- | |
| 04/01/2013 04/01/13 | For Sale | $284,900 | -- | $136 / Sq Ft |
Purchase History
| Date | Type | Sale Price | Title Company |
|---|---|---|---|
| Warranty Deed | $579,000 | Bridge City Title | |
| Quit Claim Deed | -- | None Available | |
| Warranty Deed | $360,000 | Cumberland Title & Guaranty | |
| Warranty Deed | $10,000 | None Available | |
| Warranty Deed | $10,000 | First Choice Title Inc | |
| Warranty Deed | -- | None Available | |
| Warranty Deed | $80,000 | Choice Title Company Inc |
Mortgage History
| Date | Status | Loan Amount | Loan Type |
|---|---|---|---|
| Open | $386,650 | FHA | |
| Previous Owner | $169,500 | New Conventional |
Source: Greater Chattanooga REALTORS®
MLS Number: 1519895
APN: 145L-H-001.01
- 1418 Adams St
- 614 E Main St
- 1590 Adams St
- 1623 Adams St
- 901 E Main St
- 900 E Main St
- 1617 Adams St
- 1362 Passenger St
- 1362 Passenger St Unit 2008.1410084
- 1362 Passenger St Unit 275.1410081
- 1362 Passenger St Unit 383.1412442
- 1362 Passenger St Unit 4017.1410090
- 1362 Passenger St Unit 3008.1410083
- 1362 Passenger St Unit 375.1412443
- 1362 Passenger St Unit 3017.1410089
- 1362 Passenger St Unit 1017.1412439
- 1362 Passenger St Unit 5017.1412441
- 1362 Passenger St Unit 5008.1412440
- 918 E 10th St
- 55 E Main St
