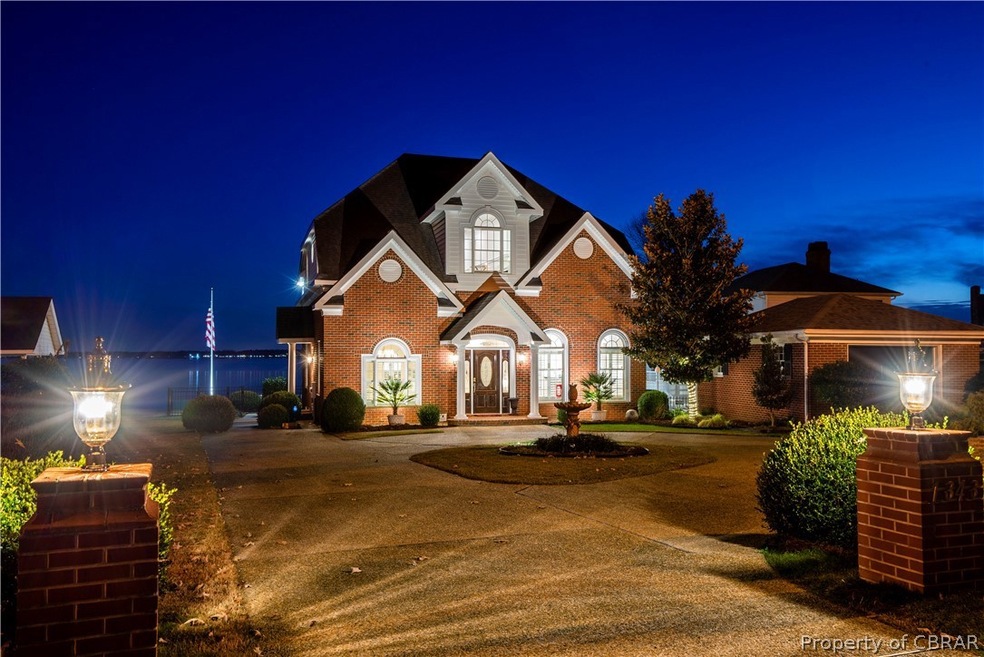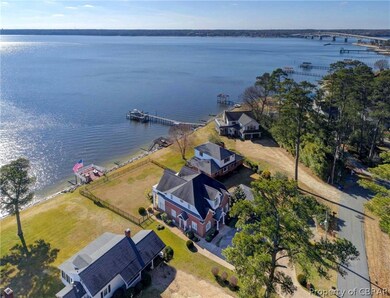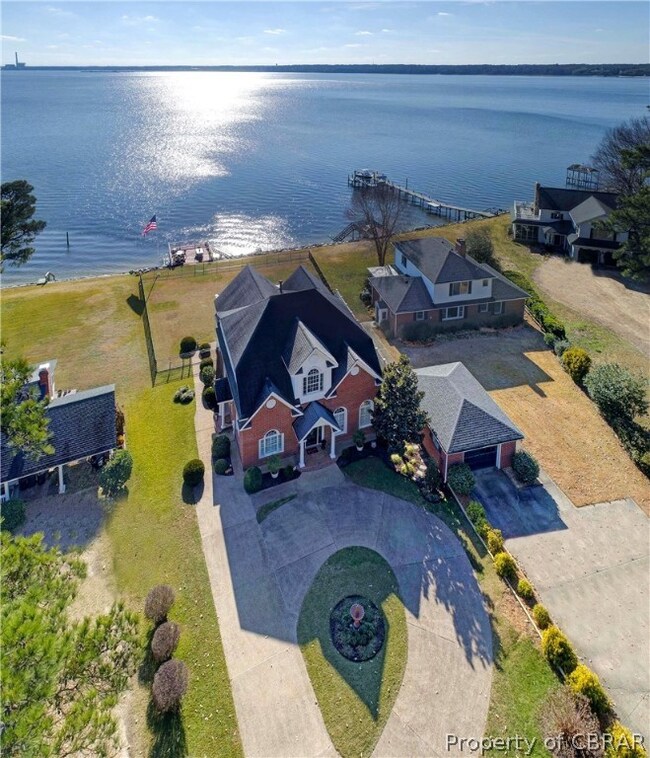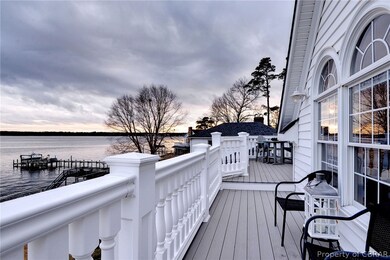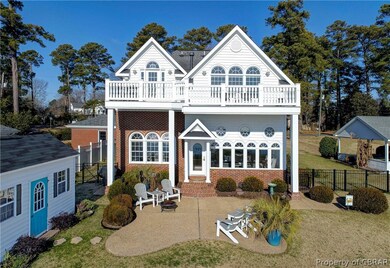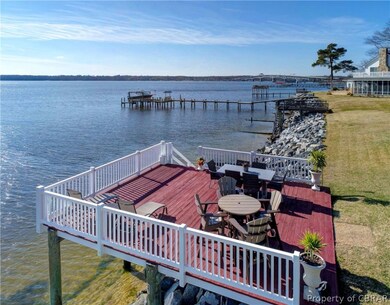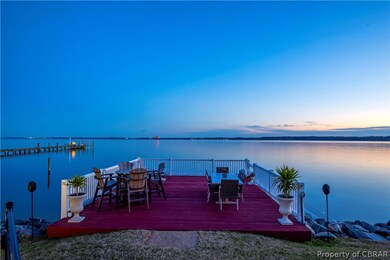
1343 Laurens Rd Gloucester Point, VA 23062
Highlights
- Beach Front
- Beach
- Colonial Architecture
- Docks
- Water Access
- Deck
About This Home
As of February 2021Fall in love with this stunning Williamsburg-inspired, waterfront-designed home that maximizes views of the majestic York River. Relax and watch the sun rise over the water; see dolphins, bald eagles, pelicans & sailing vessels come and go from your great room, upper-level balcony, primary bedroom or expansive deck on the water. Enjoy the beautiful sandy beach at low tide. This pristine home boasts gorgeous mill work throughout with meticulous attention to detail & the finest materials, 1st & 2nd floor primary suites w/ river views, Brazilian cherry floors, plantation shutters, marble & tile baths, 2 gas fireplaces, whole-house sound system, finished basement & central vac. The upstairs primary suite features a separate sitting room, two-sided fireplace and balcony (waterfront views) that extends along the entire length of the home. Completely rebuilt on original footprint, work completed 2010. NO flood insurance! Home warranty. Easy access to bases, Williamsburg, I-64.
Last Agent to Sell the Property
Carol Wills
EXP REALTY LLC License #0225235265 Listed on: 01/05/2021

Home Details
Home Type
- Single Family
Est. Annual Taxes
- $4,954
Year Built
- Built in 1955
Lot Details
- 0.36 Acre Lot
- Beach Front
- Home fronts navigable water
- River Front
- Decorative Fence
- Back Yard Fenced
- Landscaped
- Level Lot
- Zoning described as SF-1
Home Design
- Colonial Architecture
- Brick Exterior Construction
- Asphalt Roof
- Vinyl Siding
Interior Spaces
- 3,380 Sq Ft Home
- 3-Story Property
- Central Vacuum
- Wired For Data
- Built-In Features
- Bookcases
- High Ceiling
- Ceiling Fan
- Recessed Lighting
- 2 Fireplaces
- Gas Fireplace
- Thermal Windows
- Window Treatments
- Palladian Windows
- Separate Formal Living Room
- Dining Area
- Loft
- Water Views
- Fire and Smoke Detector
- Stacked Washer and Dryer
Kitchen
- <<builtInOvenToken>>
- Electric Cooktop
- Range Hood
- <<microwave>>
- Solid Surface Countertops
Flooring
- Wood
- Laminate
- Tile
Bedrooms and Bathrooms
- 3 Bedrooms
- Main Floor Bedroom
- En-Suite Primary Bedroom
- Walk-In Closet
- Double Vanity
- <<bathWSpaHydroMassageTubToken>>
Finished Basement
- Partial Basement
- Sump Pump
- Crawl Space
Parking
- Circular Driveway
- Paved Parking
Outdoor Features
- Water Access
- Property is near a marina
- Mooring
- Docks
- Dock Available
- Balcony
- Deck
- Patio
- Exterior Lighting
- Shed
- Rear Porch
Schools
- Achilles Elementary School
- Page Middle School
- Gloucester High School
Utilities
- Forced Air Zoned Heating and Cooling System
- Heating System Uses Propane
- Heat Pump System
- Vented Exhaust Fan
- Generator Hookup
- Propane Water Heater
- Septic Tank
- High Speed Internet
- Cable TV Available
Community Details
- Community Bulkhead
- Beach
Listing and Financial Details
- Tax Lot 7
- Assessor Parcel Number 051A-7-A-7
Ownership History
Purchase Details
Home Financials for this Owner
Home Financials are based on the most recent Mortgage that was taken out on this home.Purchase Details
Home Financials for this Owner
Home Financials are based on the most recent Mortgage that was taken out on this home.Similar Homes in the area
Home Values in the Area
Average Home Value in this Area
Purchase History
| Date | Type | Sale Price | Title Company |
|---|---|---|---|
| Warranty Deed | $720,000 | Attorney | |
| Bargain Sale Deed | $720,000 | New Title Company Name | |
| Warranty Deed | $675,000 | Sage Title Group Llc |
Mortgage History
| Date | Status | Loan Amount | Loan Type |
|---|---|---|---|
| Open | $548,250 | New Conventional | |
| Closed | $548,250 | New Conventional | |
| Previous Owner | $629,632 | No Value Available | |
| Previous Owner | $630,276 | Purchase Money Mortgage |
Property History
| Date | Event | Price | Change | Sq Ft Price |
|---|---|---|---|---|
| 02/16/2021 02/16/21 | Sold | $720,000 | +6.7% | $213 / Sq Ft |
| 10/29/2018 10/29/18 | Sold | $675,000 | -4.9% | $241 / Sq Ft |
| 09/29/2018 09/29/18 | Pending | -- | -- | -- |
| 08/19/2017 08/19/17 | For Sale | $710,000 | +126.1% | $253 / Sq Ft |
| 09/24/2001 09/24/01 | Pending | -- | -- | -- |
| 01/30/2001 01/30/01 | For Sale | $314,000 | -- | $93 / Sq Ft |
Tax History Compared to Growth
Tax History
| Year | Tax Paid | Tax Assessment Tax Assessment Total Assessment is a certain percentage of the fair market value that is determined by local assessors to be the total taxable value of land and additions on the property. | Land | Improvement |
|---|---|---|---|---|
| 2024 | $4,456 | $751,470 | $180,330 | $571,140 |
| 2023 | $4,456 | $751,470 | $180,330 | $571,140 |
| 2022 | $5,170 | $703,340 | $126,320 | $577,020 |
| 2021 | $4,959 | $703,340 | $126,320 | $577,020 |
| 2020 | $4,954 | $702,650 | $126,320 | $576,330 |
| 2019 | $4,709 | $667,930 | $145,470 | $522,460 |
| 2017 | $4,709 | $667,930 | $145,470 | $522,460 |
| 2016 | $2,772 | $393,180 | $145,470 | $247,710 |
| 2015 | $2,713 | $356,000 | $98,000 | $258,000 |
| 2014 | $2,350 | $356,000 | $98,000 | $258,000 |
Agents Affiliated with this Home
-
C
Seller's Agent in 2021
Carol Wills
EXP REALTY LLC
-
Angie Wellman
A
Buyer's Agent in 2021
Angie Wellman
Better Homes and Gardens Native American Group
2 in this area
28 Total Sales
-
Bernadette La Casse
B
Seller's Agent in 2018
Bernadette La Casse
Isabell K. Horsley Real Estate
(804) 384-7740
1 in this area
134 Total Sales
-
ReNaye Dame

Seller Co-Listing Agent in 2018
ReNaye Dame
Gloucester Realty Corporation
(804) 815-1400
30 in this area
370 Total Sales
-
N
Buyer's Agent in 2018
Non-Member Non-Member
Non MLS Member
Map
Source: Chesapeake Bay & Rivers Association of REALTORS®
MLS Number: 2100253
APN: 29005
- 7656 the Points Place Unit 103
- 7899 Yacht Haven Rd
- 7556 Villa Ct
- 7546 Villa Ct Unit 37
- 7544 Villa Ct
- 7521 Villa Ct
- 1744 York Shores Dr
- 7842 Sunset Dr
- 7842 Sunset Dr Unit 10B
- 1756 Tyndall Point Rd
- 8001 Sunset Dr Unit 1F
- 7935 Laura Ann Ln
- lot 1 Marshall Ln
- 1553 Degrasse Dr
- 1496 Victory Hill Rd
- 2266 Hayes Rd
- 8201 Ruddock Place
- 2.9ac Little England Rd
- 7234 Mumford View Dr
