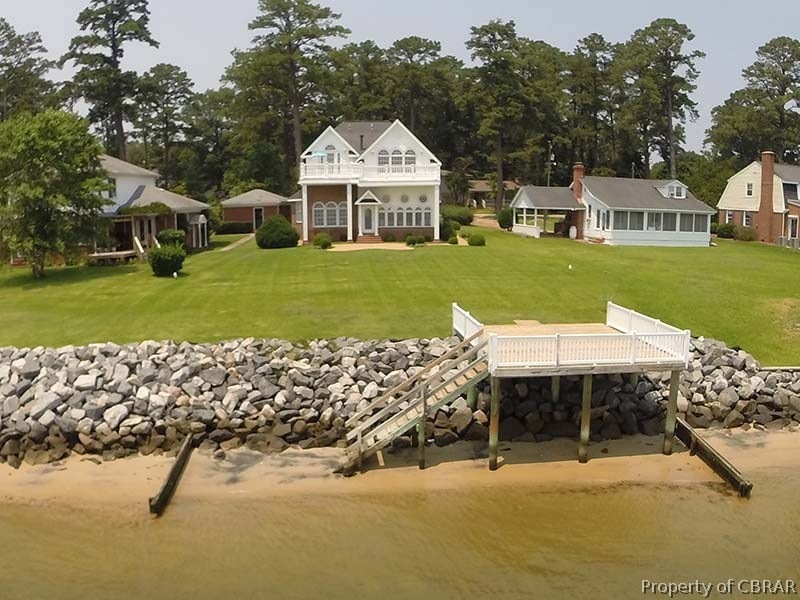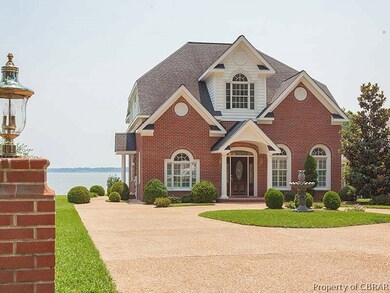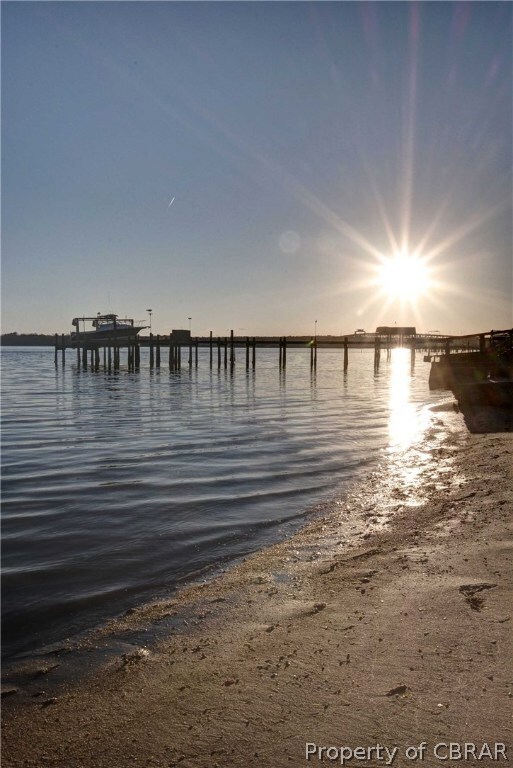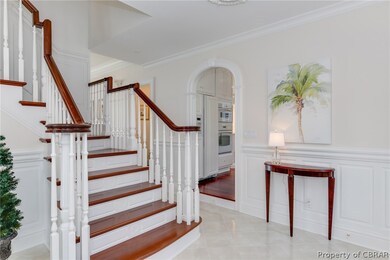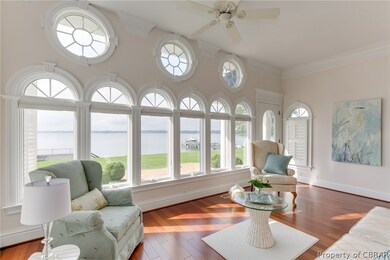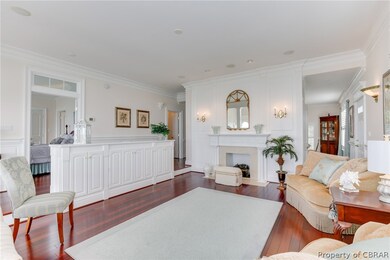
1343 Laurens Rd Gloucester Point, VA 23062
Highlights
- Beach Front
- Colonial Architecture
- Wood Flooring
- River Access
- Deck
- 2 Fireplaces
About This Home
As of February 2021Stunning Williamsburg-inspired home with wide open views on the York. Meticulous attention to detail & high quality materials - trim, molding, wainscoting, chair rails, whole house stereo, marble fireplace surrounds, Brazilian cherry floors, marble & tile baths. All BR's have luxury private baths. Just over the Coleman Bridge in quiet private neighborhood - convenient to Newport News, Williamsburg, minutes to Rt. 64. Lovely landscaping and HUGE party deck on the York. This house is made for entertaining on the water - large living room opens to waterside patio. Home completely rebuilt 2010 on original footprint with all the best and modern conveniences - new electric, plumbing, insulation, fully wired!
Last Agent to Sell the Property
Isabell K. Horsley Real Estate License #0225217482 Listed on: 08/18/2017
Last Buyer's Agent
Non-Member Non-Member
Non MLS Member
Home Details
Home Type
- Single Family
Est. Annual Taxes
- $3,873
Year Built
- Built in 2010 | Remodeled
Lot Details
- 0.36 Acre Lot
- Beach Front
- River Front
- Landscaped
- Zoning described as SF-1
Home Design
- Colonial Architecture
- Brick Exterior Construction
- Tile Roof
- Composition Roof
- Vinyl Siding
Interior Spaces
- 2,806 Sq Ft Home
- 1-Story Property
- Built-In Features
- Bookcases
- High Ceiling
- 2 Fireplaces
- Gas Fireplace
- Separate Formal Living Room
- Stacked Washer and Dryer
Kitchen
- Breakfast Area or Nook
- Built-In Double Oven
- Induction Cooktop
- Range Hood
- <<microwave>>
- Dishwasher
- Granite Countertops
Flooring
- Wood
- Tile
Bedrooms and Bathrooms
- 3 Bedrooms
- Walk-In Closet
- Double Vanity
Basement
- Heated Basement
- Basement Fills Entire Space Under The House
- Interior Basement Entry
Parking
- Circular Driveway
- Paved Parking
Outdoor Features
- River Access
- Balcony
- Deck
- Patio
- Porch
Schools
- Abingdon Elementary School
- Page Middle School
- Gloucester High School
Utilities
- Zoned Heating and Cooling
- Heating System Uses Propane
- Heat Pump System
- Propane Water Heater
- Septic Tank
Community Details
- Community Bulkhead
Listing and Financial Details
- Tax Lot 7
- Assessor Parcel Number 051A-7-A-7
Ownership History
Purchase Details
Home Financials for this Owner
Home Financials are based on the most recent Mortgage that was taken out on this home.Purchase Details
Home Financials for this Owner
Home Financials are based on the most recent Mortgage that was taken out on this home.Similar Homes in the area
Home Values in the Area
Average Home Value in this Area
Purchase History
| Date | Type | Sale Price | Title Company |
|---|---|---|---|
| Warranty Deed | $720,000 | Attorney | |
| Bargain Sale Deed | $720,000 | New Title Company Name | |
| Warranty Deed | $675,000 | Sage Title Group Llc |
Mortgage History
| Date | Status | Loan Amount | Loan Type |
|---|---|---|---|
| Open | $548,250 | New Conventional | |
| Closed | $548,250 | New Conventional | |
| Previous Owner | $629,632 | No Value Available | |
| Previous Owner | $630,276 | Purchase Money Mortgage |
Property History
| Date | Event | Price | Change | Sq Ft Price |
|---|---|---|---|---|
| 02/16/2021 02/16/21 | Sold | $720,000 | +6.7% | $213 / Sq Ft |
| 10/29/2018 10/29/18 | Sold | $675,000 | -4.9% | $241 / Sq Ft |
| 09/29/2018 09/29/18 | Pending | -- | -- | -- |
| 08/19/2017 08/19/17 | For Sale | $710,000 | +126.1% | $253 / Sq Ft |
| 09/24/2001 09/24/01 | Pending | -- | -- | -- |
| 01/30/2001 01/30/01 | For Sale | $314,000 | -- | $93 / Sq Ft |
Tax History Compared to Growth
Tax History
| Year | Tax Paid | Tax Assessment Tax Assessment Total Assessment is a certain percentage of the fair market value that is determined by local assessors to be the total taxable value of land and additions on the property. | Land | Improvement |
|---|---|---|---|---|
| 2024 | $4,456 | $751,470 | $180,330 | $571,140 |
| 2023 | $4,456 | $751,470 | $180,330 | $571,140 |
| 2022 | $5,170 | $703,340 | $126,320 | $577,020 |
| 2021 | $4,959 | $703,340 | $126,320 | $577,020 |
| 2020 | $4,954 | $702,650 | $126,320 | $576,330 |
| 2019 | $4,709 | $667,930 | $145,470 | $522,460 |
| 2017 | $4,709 | $667,930 | $145,470 | $522,460 |
| 2016 | $2,772 | $393,180 | $145,470 | $247,710 |
| 2015 | $2,713 | $356,000 | $98,000 | $258,000 |
| 2014 | $2,350 | $356,000 | $98,000 | $258,000 |
Agents Affiliated with this Home
-
C
Seller's Agent in 2021
Carol Wills
EXP REALTY LLC
-
Angie Wellman
A
Buyer's Agent in 2021
Angie Wellman
Better Homes and Gardens Native American Group
2 in this area
28 Total Sales
-
Bernadette La Casse
B
Seller's Agent in 2018
Bernadette La Casse
Isabell K. Horsley Real Estate
(804) 384-7740
1 in this area
134 Total Sales
-
ReNaye Dame

Seller Co-Listing Agent in 2018
ReNaye Dame
Gloucester Realty Corporation
(804) 815-1400
30 in this area
373 Total Sales
-
N
Buyer's Agent in 2018
Non-Member Non-Member
Non MLS Member
Map
Source: Chesapeake Bay & Rivers Association of REALTORS®
MLS Number: 1730281
APN: 29005
- 7656 the Points Place Unit 103
- 7899 Yacht Haven Rd
- 7556 Villa Ct
- 7546 Villa Ct Unit 37
- 7544 Villa Ct
- 7521 Villa Ct
- 1744 York Shores Dr
- 7842 Sunset Dr
- 7842 Sunset Dr Unit 10B
- 1756 Tyndall Point Rd
- 8001 Sunset Dr Unit 1F
- 7935 Laura Ann Ln
- lot 1 Marshall Ln
- 1553 Degrasse Dr
- 1496 Victory Hill Rd
- 2266 Hayes Rd
- 8201 Ruddock Place
- 2.9ac Little England Rd
- 7234 Mumford View Dr
