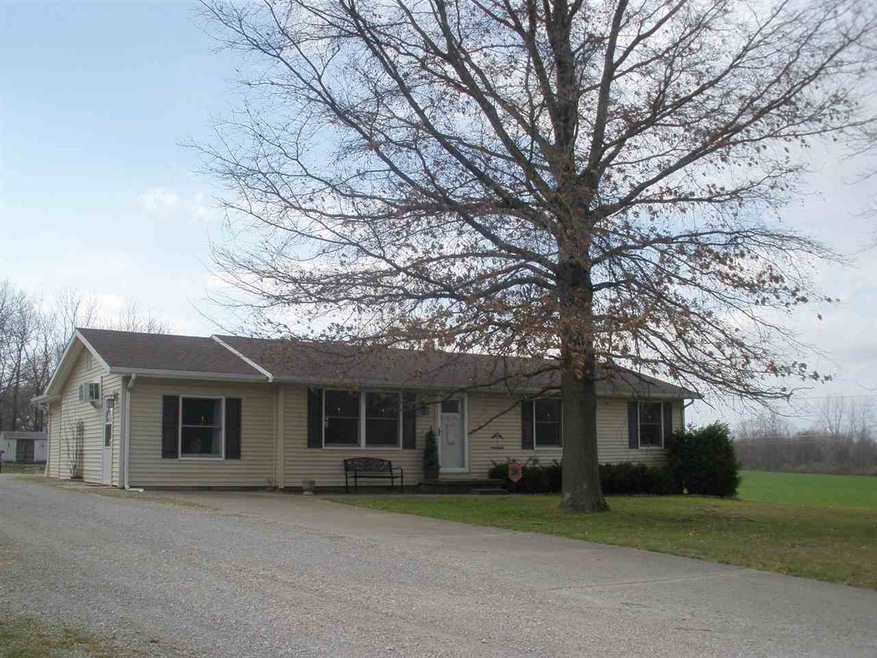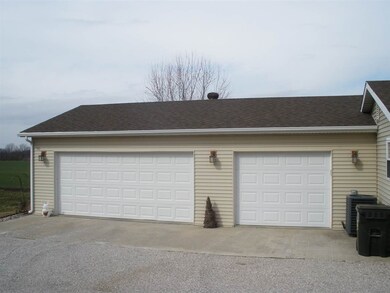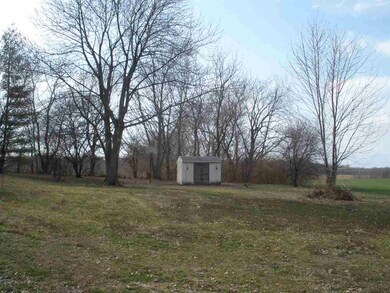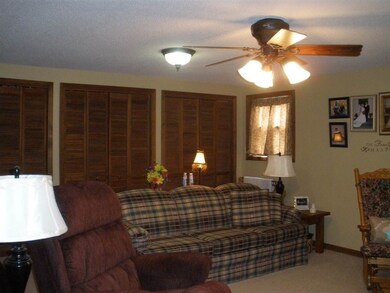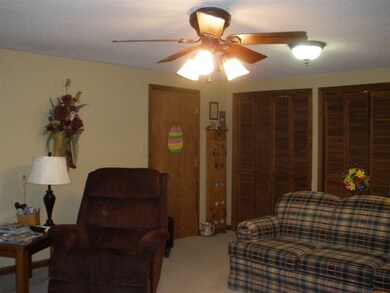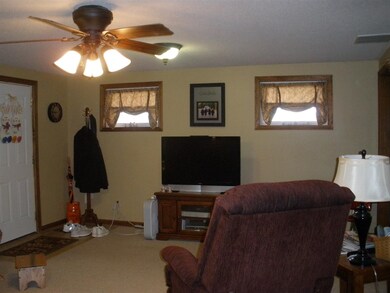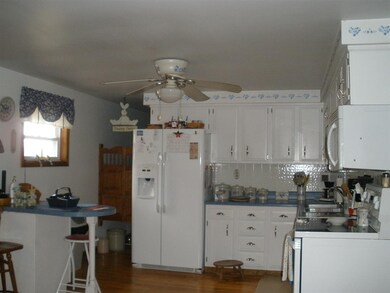
1343 S 100 W Princeton, IN 47670
Estimated Value: $224,000 - $245,000
Highlights
- Ranch Style House
- Formal Dining Room
- Eat-In Kitchen
- Wood Flooring
- 3.5 Car Attached Garage
- Central Air
About This Home
As of April 2016Very nice well maintained 3-4 bedroom, 2 bath home located out of town on a .787 acre lot. The home offers a huge family room, separate dining room, kitchen is large and has an eating area as well, there is an abundance of storage space, nice attached 3.5 car garage, there are 2 patios to use to enjoy the country setting. The beauty shop has been converted to use as a bonus room, office,bedroom, etc. Some of the updates per Seller: newer roof, garage addition, hardwood floor in kitchen, heat pump, carpet in dining room and family room.
Home Details
Home Type
- Single Family
Est. Annual Taxes
- $700
Year Built
- Built in 1979
Lot Details
- 0.79 Acre Lot
- Rural Setting
- Level Lot
Parking
- 3.5 Car Attached Garage
- Garage Door Opener
- Gravel Driveway
Home Design
- Ranch Style House
- Shingle Roof
- Vinyl Construction Material
Interior Spaces
- 1,677 Sq Ft Home
- Formal Dining Room
- Crawl Space
- Eat-In Kitchen
Flooring
- Wood
- Carpet
- Vinyl
Bedrooms and Bathrooms
- 3 Bedrooms
- 2 Full Bathrooms
Utilities
- Central Air
- Window Unit Cooling System
- Heat Pump System
Listing and Financial Details
- Assessor Parcel Number 26-11-13-300-001.426-027
Ownership History
Purchase Details
Home Financials for this Owner
Home Financials are based on the most recent Mortgage that was taken out on this home.Purchase Details
Similar Homes in Princeton, IN
Home Values in the Area
Average Home Value in this Area
Purchase History
| Date | Buyer | Sale Price | Title Company |
|---|---|---|---|
| Sherman L | $138,000 | -- | |
| Elizabeth Hutchinson | -- | -- |
Property History
| Date | Event | Price | Change | Sq Ft Price |
|---|---|---|---|---|
| 04/22/2016 04/22/16 | Sold | $138,000 | +0.2% | $82 / Sq Ft |
| 03/12/2016 03/12/16 | Pending | -- | -- | -- |
| 03/08/2016 03/08/16 | For Sale | $137,700 | -- | $82 / Sq Ft |
Tax History Compared to Growth
Tax History
| Year | Tax Paid | Tax Assessment Tax Assessment Total Assessment is a certain percentage of the fair market value that is determined by local assessors to be the total taxable value of land and additions on the property. | Land | Improvement |
|---|---|---|---|---|
| 2024 | $1,558 | $153,800 | $12,800 | $141,000 |
| 2023 | $1,514 | $148,700 | $12,800 | $135,900 |
| 2022 | $1,423 | $144,300 | $12,800 | $131,500 |
| 2021 | $1,226 | $124,700 | $12,800 | $111,900 |
| 2020 | $1,137 | $116,500 | $12,800 | $103,700 |
| 2019 | $1,120 | $119,500 | $12,800 | $106,700 |
| 2018 | $1,127 | $121,300 | $12,800 | $108,500 |
| 2017 | $1,051 | $118,500 | $12,800 | $105,700 |
| 2016 | $733 | $96,500 | $12,800 | $83,700 |
| 2014 | $734 | $95,000 | $12,800 | $82,200 |
| 2013 | -- | $91,200 | $12,800 | $78,400 |
Agents Affiliated with this Home
-
Tim Mason

Seller's Agent in 2016
Tim Mason
RE/MAX
(812) 664-0845
398 Total Sales
-
Jason Eddy

Buyer's Agent in 2016
Jason Eddy
F.C. TUCKER EMGE
(812) 499-4519
326 Total Sales
Map
Source: Indiana Regional MLS
MLS Number: 201609308
APN: 26-11-13-300-001.426-027
- 1220 Darwin Ave
- 47 Susan Dr
- 46 Susan Dr
- 42 Susan Dr
- 4 Susan Dr
- Lot 73 Pinecone Dr
- Lot 71 Pinecone Dr
- Lot 70 Pinecone Dr
- Lot 69 Pinecone Dr
- Lot 66 Pinecone Dr
- Lot 65 Pinecone Dr
- Lot 61 Pinecone Dr
- Lot 56 Pinecone Dr
- Lot 54 Pinecone Dr
- 11 Susan Dr
- 8 Susan Dr
- 7 Susan Dr
- 2 Susan Dr
- 1 Baldwin Ct
- 1730 W Rose Ct
