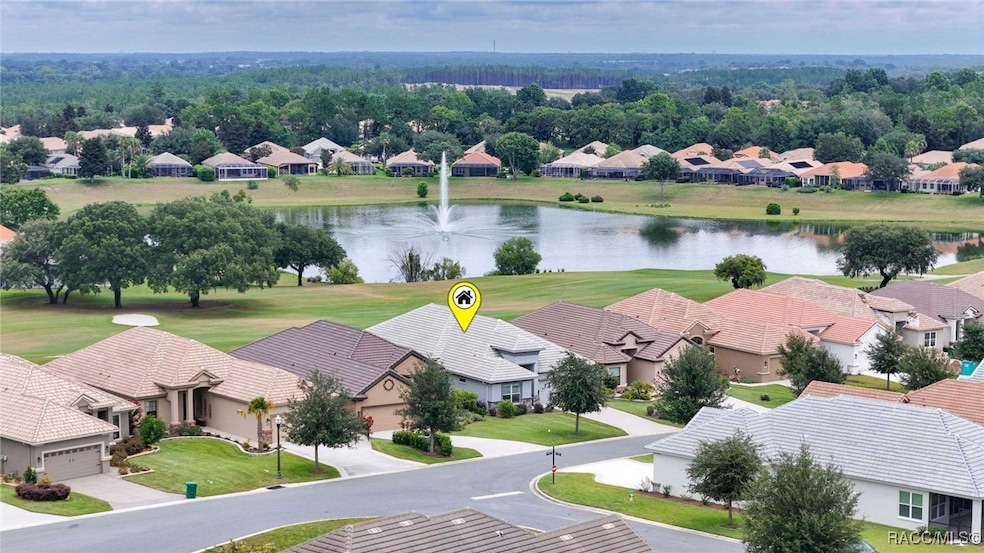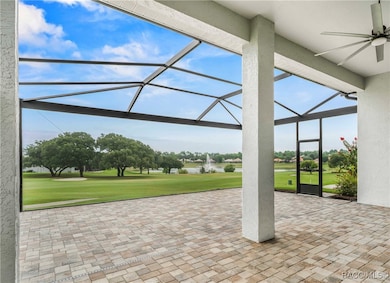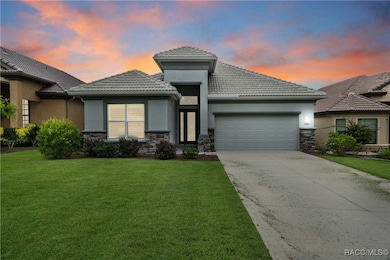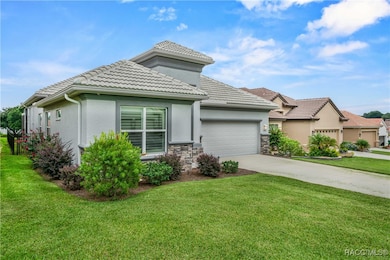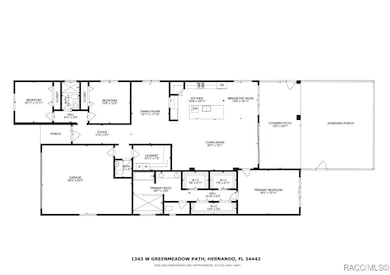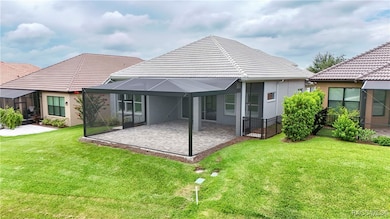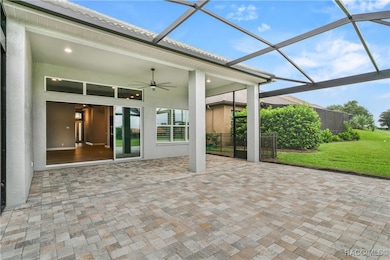
1343 W Greenmeadow Path Hernando, FL 34442
Estimated payment $4,796/month
Highlights
- On Golf Course
- Senior Community
- Open Floorplan
- Fitness Center
- Gated Community
- Room in yard for a pool
About This Home
Location, Location, Location - see the stunning fountain view this home offers. Why wait to build when this home offers so many upgrades and a beautiful view of Skyview Golf Course, fountain and lake. Built in 2023 this 3 bedroom 2.5 bathroom and 2 car garage offers 14’ ceilings, panaroma screen for optimal views, Luxury Vinyl Plank throughout, closets space galore (some primary bedrooms have 2 walk-in closets, this has 3) Dual Pane windows, Plantation Shutters and so much more.
The kitchen offers a natural gas stove and built in oven and microwave with a large island with quartz countertops.
Nash Crossing 55+ community within gated Villages of Citrus Hills Terra Vista is situated well above flood plain, offers organized social gatherings in addition to the other amenities, see the community information in the listing for a full list of amenities. Citrus County an hours drive from Tampa offers the Nature Coast with spring fed rivers for kayaking and boating, Rails to Trails bicycling/walking trail and the Withlacoochee State Forest, 164,000 acres of natural wonders to explore as well as the Gulf of Mexico for boating, fishing, scalloping and kite boarding.
Make sure you view the 3D video of this gorgeous home.
Home Details
Home Type
- Single Family
Est. Annual Taxes
- $4,894
Year Built
- Built in 2023
Lot Details
- 7,280 Sq Ft Lot
- Property fronts a private road
- On Golf Course
- Dog Run
- Landscaped
- Level Lot
- Sprinkler System
- Property is zoned PDR
HOA Fees
- $240 Monthly HOA Fees
Parking
- 2 Car Attached Garage
- Garage Door Opener
- Driveway
Home Design
- Block Foundation
- Slab Foundation
- Ridge Vents on the Roof
- Stucco
Interior Spaces
- 2,264 Sq Ft Home
- Open Floorplan
- High Ceiling
- Double Pane Windows
- Blinds
- Luxury Vinyl Plank Tile Flooring
- Pull Down Stairs to Attic
Kitchen
- Breakfast Bar
- Built-In Oven
- Electric Cooktop
- Dishwasher
- Solid Surface Countertops
- Solid Wood Cabinet
- Disposal
Bedrooms and Bathrooms
- 3 Bedrooms
- Walk-In Closet
- Dual Sinks
- Secondary Bathroom Jetted Tub
- Bathtub with Shower
- Separate Shower
Laundry
- Laundry in unit
- Dryer
- Washer
- Laundry Tub
Home Security
- Carbon Monoxide Detectors
- Fire and Smoke Detector
Pool
- Room in yard for a pool
Schools
- Forest Ridge Elementary School
- Lecanto Middle School
- Lecanto High School
Utilities
- Central Heating and Cooling System
- Underground Utilities
- Water Heater
- High Speed Internet
Listing and Financial Details
- Home warranty included in the sale of the property
Community Details
Overview
- Senior Community
- Association fees include cable TV, high speed internet, legal/accounting, ground maintenance, maintenance structure, pest control, road maintenance, street lights, sprinkler
- Nash Crossing Association, Phone Number (352) 746-6060
- Terra Vista Association, Phone Number (352) 746-6060
- Citrus Hills Terra Vista Subdivision
Amenities
- Shops
- Restaurant
- Clubhouse
- Billiard Room
Recreation
- Golf Course Community
- Tennis Courts
- Fitness Center
- Putting Green
- Park
- Dog Park
Security
- Gated Community
Map
Home Values in the Area
Average Home Value in this Area
Tax History
| Year | Tax Paid | Tax Assessment Tax Assessment Total Assessment is a certain percentage of the fair market value that is determined by local assessors to be the total taxable value of land and additions on the property. | Land | Improvement |
|---|---|---|---|---|
| 2024 | $1,473 | $360,458 | -- | -- |
| 2023 | $1,473 | $98,110 | $98,110 | $0 |
| 2022 | $1,471 | $98,110 | $98,110 | $0 |
| 2021 | $1,455 | $98,110 | $98,110 | $0 |
| 2020 | $52 | $40 | $40 | $0 |
Property History
| Date | Event | Price | Change | Sq Ft Price |
|---|---|---|---|---|
| 07/17/2025 07/17/25 | For Sale | $749,000 | -- | $331 / Sq Ft |
Similar Homes in Hernando, FL
Source: REALTORS® Association of Citrus County
MLS Number: 846439
APN: 18E-18S-26-0030-00000-0060
- 1648 W Skyview Crossing Dr
- 2042 N Prominent Point
- 1582 W Boston Post Dr
- 1147 W Pointe Vista Path Unit C-1
- 1328 W Diamond Shore Loop
- 2132 N Buttonwood Loop
- 2086 N Rhodes Point
- 1103 W Pointe Vista Path Unit A4
- 1294 W Diamond Shore Loop
- 2071 N Buttonwood Loop
- 1646 W Spring Meadow Loop
- 1942 N Eagle Chase Dr Unit 42
- 1357 W Skyview Crossing Dr
- 1312 W Skyview Crossing Dr
- 1812 W Westford Path
- 1052 W Diamond Shore Loop
- 1590 W Spring Meadow Loop
- 1789 N Sky Glen Path
- 1230 W Skyview Crossing Dr
- 1589 W Sweet Oaks Ct
- 2136 N Buckmeadow Loop
- 1610 W Spring Meadow Loop
- 1716 W Lago Loop
- 877 W Silver Meadow Loop
- 1815 W Shanelle Path
- 2131 N Pine Cone Ave
- 2131 N Pinecone Ave
- 482 W Fenway Dr
- 1984 W Marsten Ct
- 11 Sj Kellner Blvd
- 115 E Hartford St
- 175 E Hartford St Unit 3 A
- 62 S Davis St
- 35 S Osceola St
- 300 E Glassboro Ct Unit 2A
- 98 S Adams St
- 340 E Glassboro Ct
- 340 E Glassboro Ct Unit Bldg 19-5A
- 385 E Hartford St Unit 8-A
- 34 S Lee St
