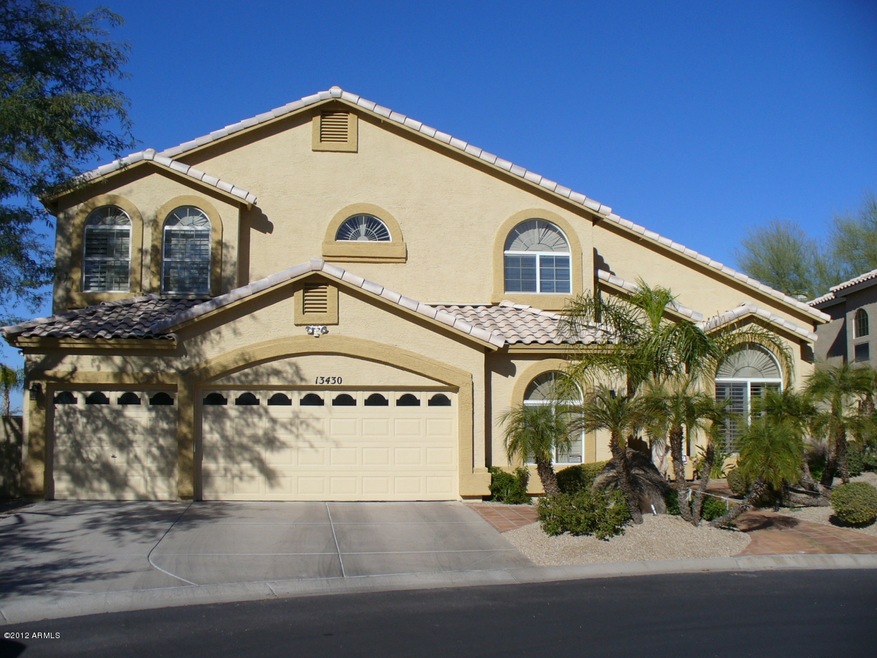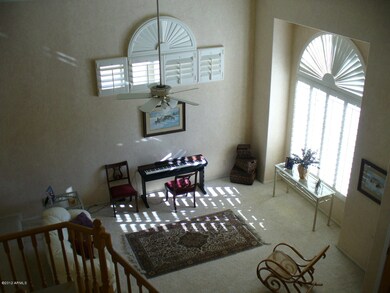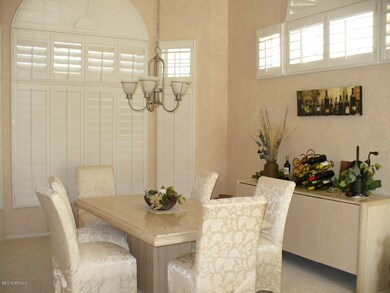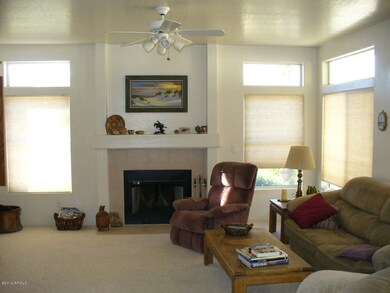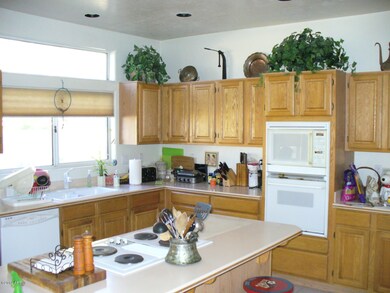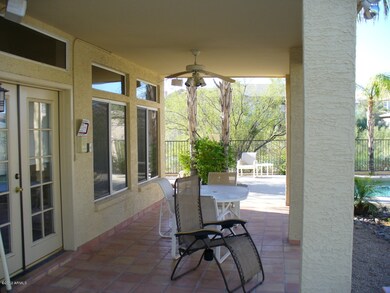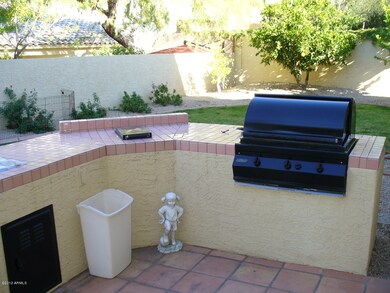
13430 N 13th Place Phoenix, AZ 85022
Moon Valley NeighborhoodHighlights
- Golf Course Community
- Private Pool
- Mountain View
- Shadow Mountain High School Rated A-
- RV Gated
- Vaulted Ceiling
About This Home
As of March 2012Spectular Pointe Mountainside home on a premium cul de sac, washside lot. Bright open floor plan with soaring vaulted ceilings. Formal living and dining room. Huge open kitchen overlooks large family room with fireplace and french doors to the beautifully landscaped backyard. The backyard features a bulit in bbq and a picture perfect pebble-tec pool with waterfall. There's a guest bedroom with full bath to complete the downstairs. Up the curved staircase lies the huge master bedroom. Enjoy the generous luxury bath or slip out to the balcony to enjoy views of nearby Shaw Butte. Three large bedrooms and a hall bath round out the upstairs space.
Last Agent to Sell the Property
RE/MAX Desert Showcase License #BR579461000 Listed on: 01/05/2012

Home Details
Home Type
- Single Family
Est. Annual Taxes
- $4,720
Year Built
- Built in 1995
Lot Details
- Cul-De-Sac
- Desert faces the front and back of the property
- Wrought Iron Fence
- Block Wall Fence
- Desert Landscape
Home Design
- Santa Barbara Architecture
- Tile Roof
- Block Exterior
- Stucco
Interior Spaces
- 3,852 Sq Ft Home
- Vaulted Ceiling
- Fireplace
- Solar Screens
- Family Room
- Formal Dining Room
- Mountain Views
Kitchen
- Eat-In Kitchen
- Built-In Oven
- Electric Cooktop
- Built-In Microwave
Flooring
- Carpet
- Tile
Bedrooms and Bathrooms
- 5 Bedrooms
- Primary Bathroom is a Full Bathroom
- Dual Vanity Sinks in Primary Bathroom
- Separate Shower in Primary Bathroom
Laundry
- Laundry in unit
- Washer and Dryer Hookup
Home Security
- Security System Owned
- Intercom
Parking
- 3 Car Garage
- Garage Door Opener
- RV Gated
Pool
- Private Pool
- Fence Around Pool
Outdoor Features
- Balcony
- Covered patio or porch
- Outdoor Storage
- Built-In Barbecue
Schools
- Hidden Hills Elementary School
- Shea Middle School
- Shadow Mountain High School
Utilities
- Refrigerated Cooling System
- Heating Available
- High Speed Internet
- Cable TV Available
Community Details
Overview
- $3,429 per year Dock Fee
- Association fees include common area maintenance, street maintenance
- Moon Ridge Golf Esta HOA
- Built by Blandford Homes
Recreation
- Golf Course Community
- Children's Pool
- Bike Trail
Ownership History
Purchase Details
Home Financials for this Owner
Home Financials are based on the most recent Mortgage that was taken out on this home.Purchase Details
Home Financials for this Owner
Home Financials are based on the most recent Mortgage that was taken out on this home.Purchase Details
Home Financials for this Owner
Home Financials are based on the most recent Mortgage that was taken out on this home.Similar Homes in the area
Home Values in the Area
Average Home Value in this Area
Purchase History
| Date | Type | Sale Price | Title Company |
|---|---|---|---|
| Warranty Deed | $525,000 | Great American Title Agency | |
| Warranty Deed | $395,000 | Great American Title Agency | |
| Joint Tenancy Deed | $278,845 | Transamerica Title Ins Co |
Mortgage History
| Date | Status | Loan Amount | Loan Type |
|---|---|---|---|
| Closed | $200,000 | Credit Line Revolving | |
| Closed | $251,000 | New Conventional | |
| Closed | $276,000 | New Conventional | |
| Closed | $294,057 | FHA | |
| Closed | $294,057 | FHA | |
| Previous Owner | $356,000 | New Conventional | |
| Previous Owner | $355,500 | New Conventional | |
| Previous Owner | $138,000 | New Conventional |
Property History
| Date | Event | Price | Change | Sq Ft Price |
|---|---|---|---|---|
| 06/01/2017 06/01/17 | Rented | $3,000 | 0.0% | -- |
| 05/09/2017 05/09/17 | Under Contract | -- | -- | -- |
| 05/01/2017 05/01/17 | For Rent | $3,000 | 0.0% | -- |
| 03/13/2012 03/13/12 | Sold | $395,000 | -7.1% | $103 / Sq Ft |
| 01/24/2012 01/24/12 | Pending | -- | -- | -- |
| 01/05/2012 01/05/12 | For Sale | $425,000 | -- | $110 / Sq Ft |
Tax History Compared to Growth
Tax History
| Year | Tax Paid | Tax Assessment Tax Assessment Total Assessment is a certain percentage of the fair market value that is determined by local assessors to be the total taxable value of land and additions on the property. | Land | Improvement |
|---|---|---|---|---|
| 2025 | $4,720 | $53,448 | -- | -- |
| 2024 | $4,609 | $50,903 | -- | -- |
| 2023 | $4,609 | $65,730 | $13,140 | $52,590 |
| 2022 | $4,557 | $48,880 | $9,770 | $39,110 |
| 2021 | $4,572 | $46,460 | $9,290 | $37,170 |
| 2020 | $4,412 | $43,560 | $8,710 | $34,850 |
| 2019 | $4,418 | $41,260 | $8,250 | $33,010 |
| 2018 | $4,254 | $40,980 | $8,190 | $32,790 |
| 2017 | $4,053 | $38,100 | $7,620 | $30,480 |
| 2016 | $3,975 | $36,420 | $7,280 | $29,140 |
| 2015 | $3,637 | $38,530 | $7,700 | $30,830 |
Agents Affiliated with this Home
-
N
Seller's Agent in 2017
Nicole Eyerly-Meyerovitz
HomeSmart
(602) 230-7600
4 Total Sales
-
T
Buyer's Agent in 2017
Timothy Troxel
Zillow, Inc
-

Seller's Agent in 2012
John Frederick
RE/MAX
(602) 373-9740
27 Total Sales
Map
Source: Arizona Regional Multiple Listing Service (ARMLS)
MLS Number: 4697127
APN: 159-01-466
- 1331 E Voltaire Ave
- 1334 E Voltaire Ave
- 1302 E Voltaire Ave
- 13614 N 12th Way
- 13208 N 14th Way Unit 12
- 1331 E Ludlow Dr
- 1257 E Voltaire Ave
- 13221 N 17th Place
- 1702 E Calle Santa Cruz Unit 29
- 14010 N 12th St
- 13830 N 11th Place
- 14112 N 12th St
- 1502 E Estrid Ave
- 1548 E Estrid Ave
- 851 E Village Circle Dr N
- 13020 N 18th St
- 1837 E Presidio Rd
- 1309 E Meadow Ln
- 1230 E Rowlands Ln
- 1813 E Sheena Dr
