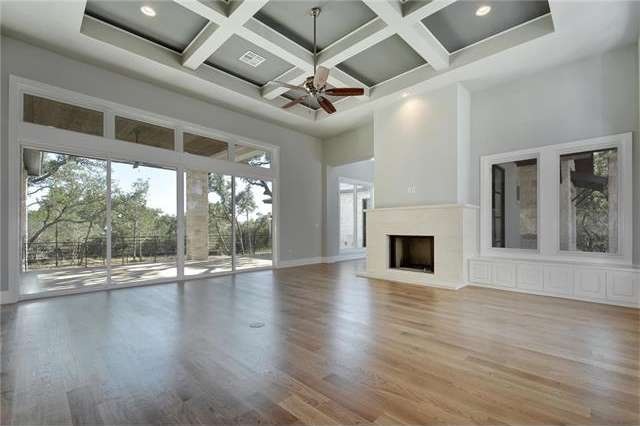
13432 Meridian Park Blvd Austin, TX 78739
Meridian NeighborhoodHighlights
- Family Room with Fireplace
- Wooded Lot
- Wood Flooring
- Baldwin Elementary School Rated A
- Adjacent to Greenbelt
- Park or Greenbelt View
About This Home
As of May 2021REDUCED! This home is custom designed to bring the outside in! Not just “outdoor living,†but a true incorporation of the grove of live oaks, decking, and floor plan. The custom designed floor plan offers an open concept layout with clean contemporary lines and an expansive view through the back of the home. All of this 15 minutes from downtown Austin on an estate size lot! Real Sand and Finish hardwood floors throughout, Thermador appliance package, HUGE master closet with dressing area, and way more!
Last Agent to Sell the Property
Rose & Associates Properties License #0507657 Listed on: 09/24/2015
Home Details
Home Type
- Single Family
Est. Annual Taxes
- $32,837
Year Built
- Built in 2015
Lot Details
- Adjacent to Greenbelt
- Wooded Lot
HOA Fees
- $50 Monthly HOA Fees
Home Design
- House
- Slab Foundation
- Metal Roof
Interior Spaces
- 4,390 Sq Ft Home
- Coffered Ceiling
- Wood Burning Fireplace
- Family Room with Fireplace
- Park or Greenbelt Views
- Butlers Pantry
- Laundry on main level
Flooring
- Wood
- Tile
Bedrooms and Bathrooms
- 4 Main Level Bedrooms
- Walk-In Closet
Parking
- Attached Garage
- Garage Door Opener
Utilities
- Central Heating
Community Details
- Association fees include common area maintenance
- Built by Nalle Custom Homes
Listing and Financial Details
- Assessor Parcel Number 115461000A015902
- 3% Total Tax Rate
Ownership History
Purchase Details
Home Financials for this Owner
Home Financials are based on the most recent Mortgage that was taken out on this home.Purchase Details
Home Financials for this Owner
Home Financials are based on the most recent Mortgage that was taken out on this home.Purchase Details
Similar Homes in Austin, TX
Home Values in the Area
Average Home Value in this Area
Purchase History
| Date | Type | Sale Price | Title Company |
|---|---|---|---|
| Deed | -- | Austin Title Company | |
| Warranty Deed | -- | None Available | |
| Special Warranty Deed | -- | Heritage Title |
Mortgage History
| Date | Status | Loan Amount | Loan Type |
|---|---|---|---|
| Previous Owner | $1,616,000 | Balloon |
Property History
| Date | Event | Price | Change | Sq Ft Price |
|---|---|---|---|---|
| 05/28/2021 05/28/21 | Sold | -- | -- | -- |
| 04/26/2021 04/26/21 | Pending | -- | -- | -- |
| 04/20/2021 04/20/21 | For Sale | $2,100,000 | +61.7% | $478 / Sq Ft |
| 06/08/2016 06/08/16 | Sold | -- | -- | -- |
| 05/11/2016 05/11/16 | Pending | -- | -- | -- |
| 05/04/2016 05/04/16 | Price Changed | $1,299,000 | -3.1% | $296 / Sq Ft |
| 01/14/2016 01/14/16 | For Sale | $1,340,000 | 0.0% | $305 / Sq Ft |
| 01/11/2016 01/11/16 | Off Market | -- | -- | -- |
| 09/24/2015 09/24/15 | For Sale | $1,340,000 | -- | $305 / Sq Ft |
Tax History Compared to Growth
Tax History
| Year | Tax Paid | Tax Assessment Tax Assessment Total Assessment is a certain percentage of the fair market value that is determined by local assessors to be the total taxable value of land and additions on the property. | Land | Improvement |
|---|---|---|---|---|
| 2024 | $32,837 | $1,987,610 | $992,750 | $994,860 |
| 2023 | $41,486 | $1,971,926 | $992,750 | $2,124,260 |
| 2022 | $41,525 | $1,792,660 | $370,000 | $1,422,660 |
| 2021 | $41,334 | $1,601,660 | $324,680 | $1,276,980 |
| 2020 | $28,986 | $1,415,870 | $303,030 | $1,112,840 |
| 2019 | $35,904 | $1,367,770 | $303,030 | $1,064,740 |
| 2018 | $34,800 | $1,319,680 | $303,030 | $1,016,650 |
| 2017 | $25,189 | $950,160 | $303,030 | $647,130 |
| 2016 | $2,869 | $108,230 | $108,230 | $0 |
| 2015 | $441 | $55,000 | $55,000 | $0 |
Agents Affiliated with this Home
-
Cindy Bindseil
C
Seller's Agent in 2021
Cindy Bindseil
Coldwell Banker D'Ann Harper
(210) 216-1968
1 in this area
1 Total Sale
-
Jessica Henderson

Buyer's Agent in 2021
Jessica Henderson
AustinRealEstate.com
(512) 695-2913
1 in this area
46 Total Sales
-
Sean Rose

Seller's Agent in 2016
Sean Rose
Rose & Associates Properties
(512) 470-3654
2 in this area
59 Total Sales
-
John Squires

Buyer's Agent in 2016
John Squires
Keller Williams Realty
(512) 970-1970
117 Total Sales
Map
Source: Unlock MLS (Austin Board of REALTORS®)
MLS Number: 3255168
APN: R132599
- 7817 Orisha Dr
- 12304 Buvana Dr
- 7412 Mitra Dr
- 12905 Veronese Dr
- 6708 Kalahari Dr
- 13013 Malletto Dr
- 6701 Denia Dr
- 12109 Bryony Dr
- 7508 Jaborandi Dr
- 11036 Cherisse Dr
- 7420 Jaborandi Dr
- 8440 N Madrone Trail
- 12012 Bryony Dr
- 8302 N Madrone Trail
- 8440 & 8470 N Madrone Trail
- (8105) (Lot 36B) Bear Creek Dr
- 8328 Alophia Dr
- 8024 Levata Dr
- (8105) (Lot 35B) Bear Creek Dr
- 8413 Indian Summit
