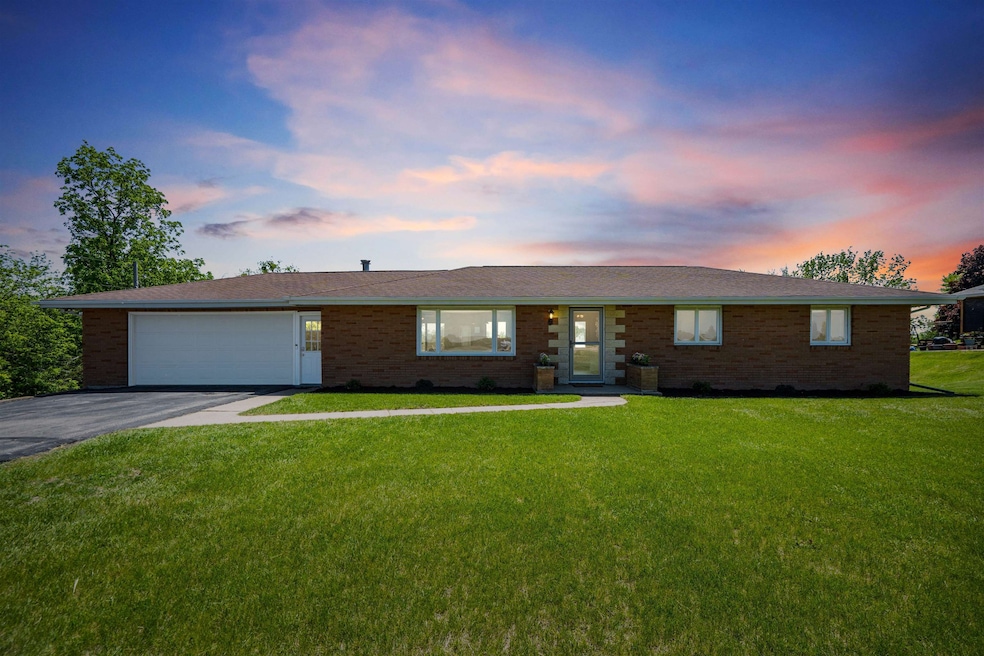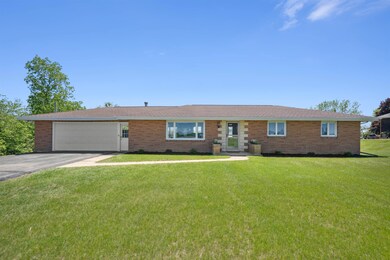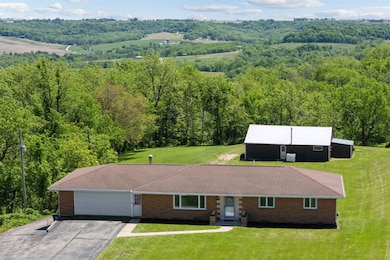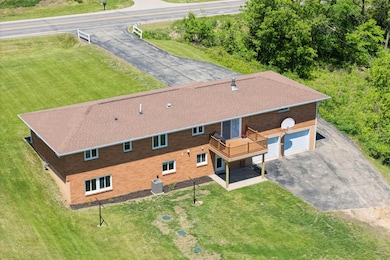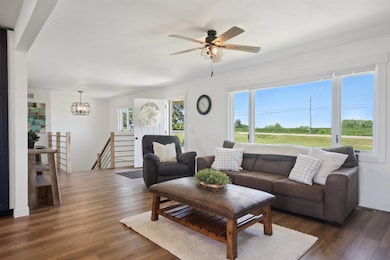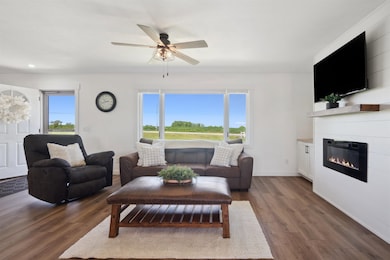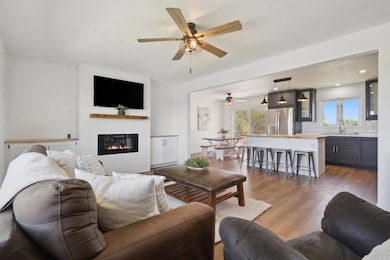
13432 N Cascade Rd Dubuque, IA 52003
Estimated payment $3,362/month
Highlights
- Deck
- Shed
- Central Air
- Living Room with Fireplace
- 1-Story Property
- Hot Water Heating System
About This Home
Welcome Home! Dubuque County Acreage with a Completely Remodeled head to toe Home. 3 Bedroom with additional 4th Bedroom in Basement, 3 Full Bathrooms, Laundry in fully built out basement, 4 car garage, 2 up and 2 down, Additional Large Out Building, All attached to almost 5 beautiful Acres of Land and Trees. New Septic system, Well water. Yours for the Taking!! Reach out today to get the entire list of Improvements. Or, Come to the Open House this Sunday 5/25 2:30-3:30pm. Share with your Family and Friends! See you there!
Home Details
Home Type
- Single Family
Est. Annual Taxes
- $3,499
Year Built
- Built in 1972
Lot Details
- 4.35 Acre Lot
Home Design
- Brick Exterior Construction
- Poured Concrete
- Composition Shingle Roof
Interior Spaces
- 1-Story Property
- Window Treatments
- Living Room with Fireplace
- Basement Fills Entire Space Under The House
Kitchen
- Oven or Range
- Microwave
- Dishwasher
Bedrooms and Bathrooms
- 3 Main Level Bedrooms
- 3 Full Bathrooms
Laundry
- Laundry on lower level
- Dryer
- Washer
Parking
- 4 Car Garage
- Running Water Available in Garage
- Garage Drain
Outdoor Features
- Deck
- Shed
Utilities
- Central Air
- Hot Water Heating System
- Gas Available
- Private Water Source
- Well
- Septic System
- Private Sewer
Listing and Financial Details
- Assessor Parcel Number 1508202011
Map
Home Values in the Area
Average Home Value in this Area
Tax History
| Year | Tax Paid | Tax Assessment Tax Assessment Total Assessment is a certain percentage of the fair market value that is determined by local assessors to be the total taxable value of land and additions on the property. | Land | Improvement |
|---|---|---|---|---|
| 2024 | $3,498 | $309,400 | $92,600 | $216,800 |
| 2023 | $3,498 | $309,400 | $92,600 | $216,800 |
| 2022 | $3,244 | $247,740 | $85,920 | $161,820 |
| 2021 | $3,244 | $247,740 | $85,920 | $161,820 |
| 2020 | $3,346 | $238,300 | $79,600 | $158,700 |
| 2019 | $3,214 | $238,300 | $79,600 | $158,700 |
| 2018 | $3,132 | $220,480 | $63,000 | $157,480 |
| 2017 | $2,996 | $220,480 | $63,000 | $157,480 |
| 2016 | $2,996 | $200,940 | $58,400 | $142,540 |
| 2015 | $2,910 | $200,940 | $58,400 | $142,540 |
| 2014 | $2,662 | $190,800 | $54,700 | $136,100 |
Property History
| Date | Event | Price | Change | Sq Ft Price |
|---|---|---|---|---|
| 05/24/2025 05/24/25 | For Sale | $547,000 | +49.9% | $221 / Sq Ft |
| 05/23/2023 05/23/23 | Sold | $365,000 | -1.4% | $147 / Sq Ft |
| 05/01/2023 05/01/23 | Pending | -- | -- | -- |
| 04/26/2023 04/26/23 | For Sale | $370,000 | -- | $149 / Sq Ft |
Purchase History
| Date | Type | Sale Price | Title Company |
|---|---|---|---|
| Warranty Deed | $365,000 | None Listed On Document |
Mortgage History
| Date | Status | Loan Amount | Loan Type |
|---|---|---|---|
| Open | $42,000 | Credit Line Revolving | |
| Closed | $54,750 | New Conventional | |
| Open | $292,000 | New Conventional |
Similar Homes in Dubuque, IA
Source: East Central Iowa Association of REALTORS®
MLS Number: 152097
APN: 15-08-202-011
- 13489 N Cascade Rd
- TBD2 S Boulder Brook Ct
- TBD S Boulder Brook Ct
- 6501 Boulder Brook Ct
- 15283 Briarwood Dr
- 10500 Black Walnut Ct
- 10186 Cypress Dr
- 4223 Chavenelle Rd
- 3524 Eclipse Cir
- 9900 Military Rd
- 489 Woodland Ridge
- 10853 Shagbark Rd
- 0 Crescent Ridge
- 3130 Lake Ridge Dr Unit 3150 Lake Ridge Driv
- 0 Old Hwy Rd Unit 151206
- 3214 Lake Ridge Dr Unit D
- 3126 Windmill Ln
- 16428 Country Club Dr
- 0 Associates Dr
- Lot 16-17 Unit 1 Autumn Ridge Ln
