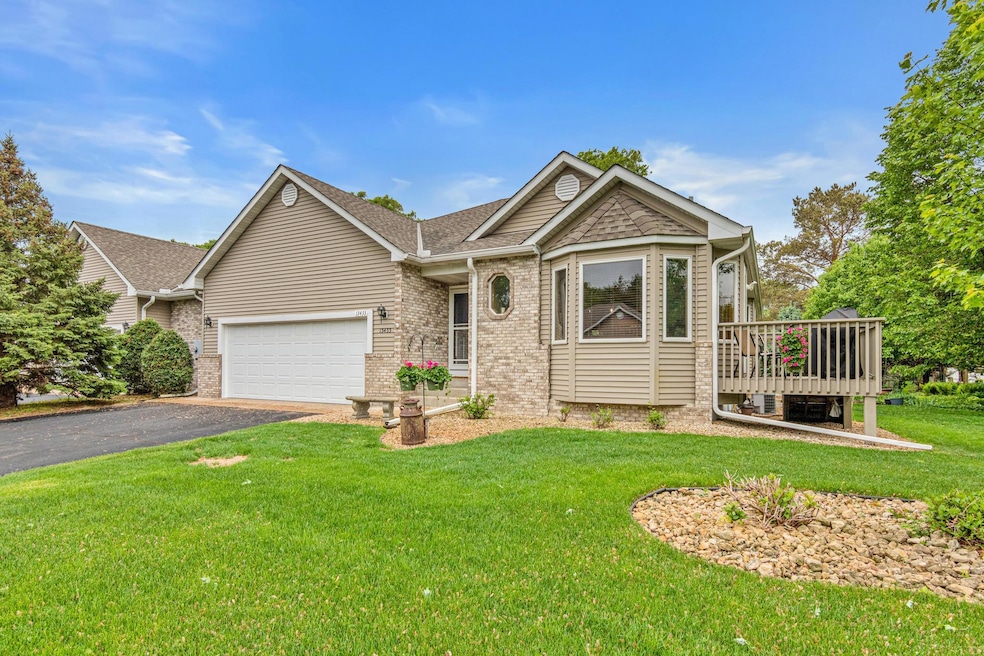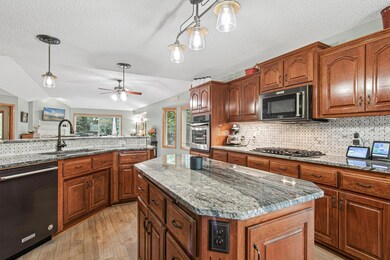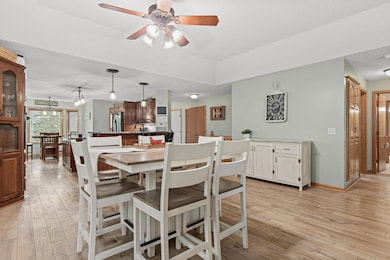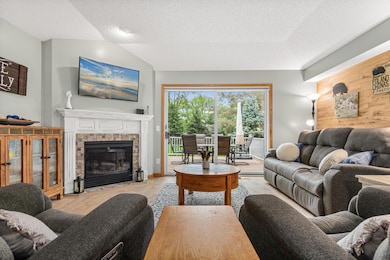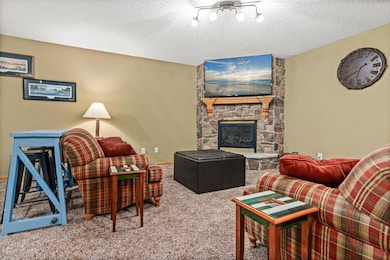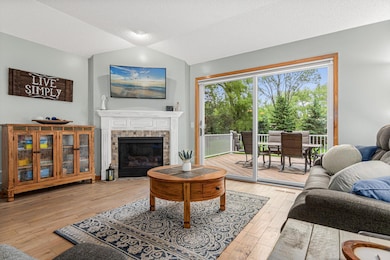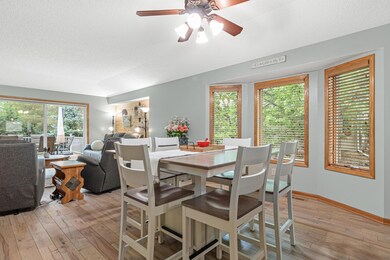
13433 Buchanan St NE Andover, MN 55304
Estimated payment $3,373/month
Highlights
- Deck
- Family Room with Fireplace
- Home Office
- Roosevelt Middle School Rated A-
- Recreation Room
- Stainless Steel Appliances
About This Home
Live the golf course lifestyle in this beautifully maintained 3BR, 3BA townhome in the sought-after Majestic Oaks community. Enjoy direct golf cart access to the course, clubhouse, bar, and restaurant—perfect for a quick round or dinner with friends. Inside, you'll find hand-scraped maple floors, granite countertops, vaulted ceilings, and updated appliances. The open layout and maintenance-free deck are ideal for entertaining, while the kitchen offers extensive storage for any home chef. The main level includes a spacious primary suite with a private bath and walk-in closet, plus laundry and everyday convenience.The finished lower level features a large family room, high-ceiling bedroom, flex room for office or storage, and a generous unfinished space perfect for a workshop or more storage.With a private backyard, oversized garage (with golf cart door), and peaceful non-through street location, this home is the complete package—offering location, lifestyle, layout, updates, and more.
Townhouse Details
Home Type
- Townhome
Est. Annual Taxes
- $3,573
Year Built
- Built in 2004
HOA Fees
- $422 Monthly HOA Fees
Parking
- 3 Car Attached Garage
- Garage Door Opener
Interior Spaces
- 1-Story Property
- Entrance Foyer
- Family Room with Fireplace
- 2 Fireplaces
- Living Room with Fireplace
- Home Office
- Recreation Room
Kitchen
- Built-In Oven
- Range
- Microwave
- Dishwasher
- Stainless Steel Appliances
- The kitchen features windows
Bedrooms and Bathrooms
- 3 Bedrooms
Laundry
- Dryer
- Washer
Finished Basement
- Basement Fills Entire Space Under The House
- Sump Pump
- Basement Window Egress
Utilities
- Forced Air Heating and Cooling System
- Well
Additional Features
- Deck
- 3,920 Sq Ft Lot
Listing and Financial Details
- Assessor Parcel Number 323223340062
Community Details
Overview
- Association fees include maintenance structure, hazard insurance, lawn care, ground maintenance, professional mgmt, trash, snow removal
- Genesis Management Association, Phone Number (763) 424-0300
- Cic 70 Th Majestic Oak 7 Subdivision
Recreation
- Trails
Map
Home Values in the Area
Average Home Value in this Area
Tax History
| Year | Tax Paid | Tax Assessment Tax Assessment Total Assessment is a certain percentage of the fair market value that is determined by local assessors to be the total taxable value of land and additions on the property. | Land | Improvement |
|---|---|---|---|---|
| 2025 | $3,597 | $419,000 | $75,300 | $343,700 |
| 2024 | $3,597 | $415,700 | $70,000 | $345,700 |
| 2023 | $3,542 | $401,200 | $54,300 | $346,900 |
| 2022 | $3,361 | $426,200 | $52,000 | $374,200 |
| 2021 | $3,428 | $357,300 | $35,300 | $322,000 |
| 2020 | $3,476 | $352,900 | $45,500 | $307,400 |
| 2019 | $3,414 | $344,900 | $51,300 | $293,600 |
| 2018 | $3,398 | $327,900 | $0 | $0 |
| 2017 | $3,079 | $313,600 | $0 | $0 |
| 2016 | $3,595 | $316,700 | $0 | $0 |
| 2015 | $3,193 | $316,700 | $49,000 | $267,700 |
| 2014 | -- | $250,600 | $42,500 | $208,100 |
Property History
| Date | Event | Price | Change | Sq Ft Price |
|---|---|---|---|---|
| 05/22/2025 05/22/25 | For Sale | $500,000 | -- | $168 / Sq Ft |
Purchase History
| Date | Type | Sale Price | Title Company |
|---|---|---|---|
| Warranty Deed | $316,000 | Trademark Title Services Inc | |
| Warranty Deed | $265,000 | -- |
Mortgage History
| Date | Status | Loan Amount | Loan Type |
|---|---|---|---|
| Open | $323,000 | New Conventional | |
| Closed | $314,029 | New Conventional | |
| Closed | $311,270 | New Conventional | |
| Closed | $310,276 | FHA | |
| Previous Owner | $263,152 | New Conventional | |
| Previous Owner | $45,879 | New Conventional | |
| Previous Owner | $99,350 | New Conventional | |
| Previous Owner | $240,000 | New Conventional |
Similar Homes in Andover, MN
Source: NorthstarMLS
MLS Number: 6704627
APN: 32-32-23-34-0062
- 13644 Pierce St NE
- 1407 131st Ln NE
- 1409 131st Ave NE
- 1643 132nd Ave NE
- 901 Bunker Lake Blvd NE
- 12979 Johnson St NE
- 1701 132nd Ln NE
- 1531 130th Ln NE
- 12923 Taylor St NE
- 13073 Eldorado St NE
- 1930 134th Ave NE
- 1912 130th Ln NE
- 12640 Taylor St NE
- 12630 Able Cir NE
- 1750 127th Ave NE
- 14030 Kenyon St NE
- 13060 Owatonna St NE
- 1732 126th Ave NE
- XXXX Radisson Rd NE
- 2085 128th Ln NE
