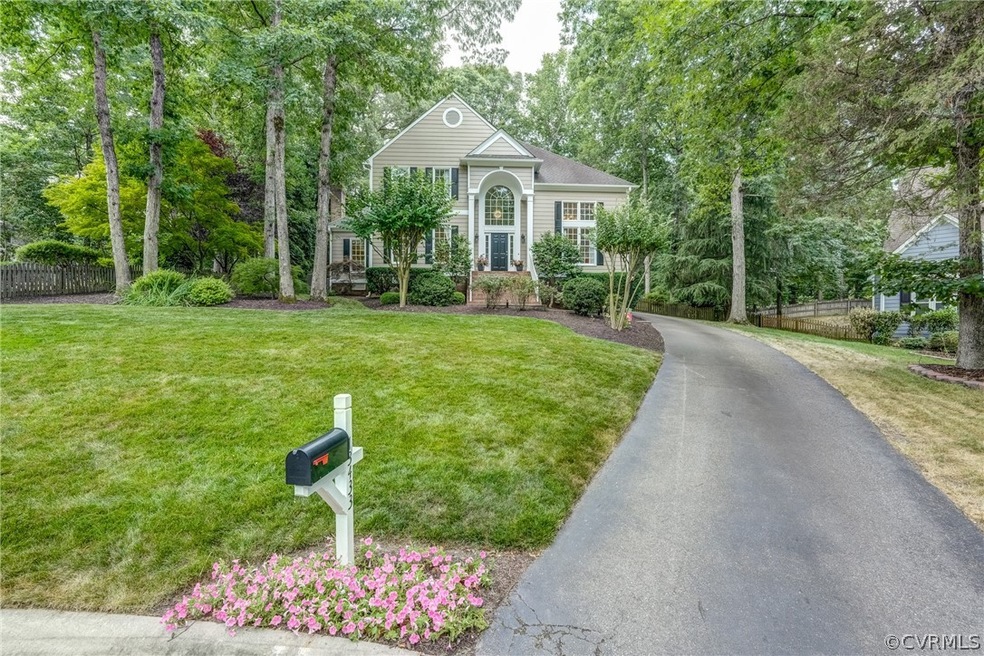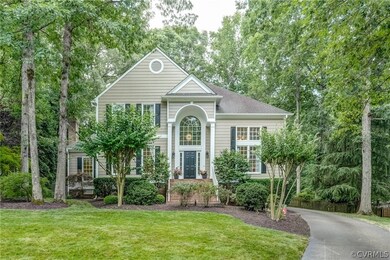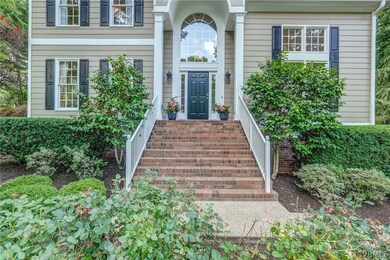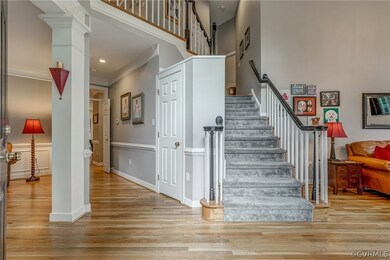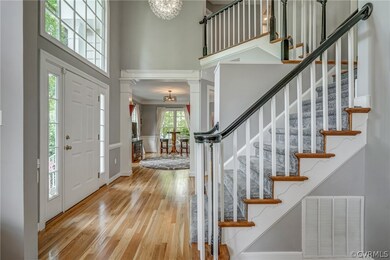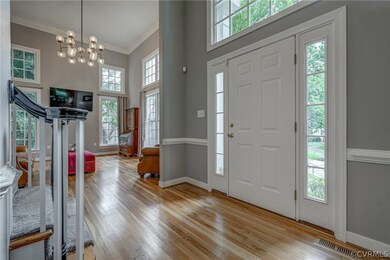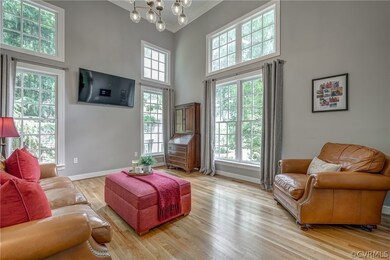
13433 Crandall Ct Henrico, VA 23233
Wellesley NeighborhoodHighlights
- Outdoor Pool
- 0.57 Acre Lot
- Clubhouse
- Nuckols Farm Elementary School Rated A-
- Community Lake
- Deck
About This Home
As of August 2024Situated on over 1/2 acre private cul-de-sac lot in Short Pump’s desirable Wellesley neighborhood! Meticulously cared for and updated, this home features 4 Bedrooms, 2.5 Baths and 2,783 sq ft of living. Excellent curb appeal with long paved driveway and beautifully landscaped yard. Refinished hardwood floors on 1st level. 2-story foyer with custom light fixture flanked by 2 living spaces that have double crown molding and decorative paneling. Large windows flood the home with natural light, highlighting the beautiful design elements. Updated kitchen with granite countertops, bar top seating, SS appliances (microwave & dishwasher new 2023). Large dining room with gas fireplace flows seamlessly to the kitchen, making family meals a breeze. The sunroom is a perfect gathering space & features built-in storage and desk, closet, and French doors that open to a beautifully designed outdoor living area. Guest bath & mudroom w/ ample storage & utility sink complete the main level. The upstairs Primary Suite features cathedral ceiling and amazing views of the wooded backyard, along with a spa-like bath featuring soaking tub, tiled shower, dual granite top vanities and 2 closets with organizational shelving. 3 additional bedrooms, hall bath, and convenient laundry chute. Expansive backyard with a large wrap-around deck surrounded by lush professional landscaping. The deck encircles part of the home w/ multiple seating areas, making it perfect for entertaining or enjoying quiet moments. Addt'l features include an encapsulated crawl space, 2-car garage with built-in storage, pull down attic, additional attic storage in 3rd bedroom, irrigation system, newer roof w/ transferrable warranty. Wellesley residents enjoy a strong sense of community with amenities that include a pool and swim team, playgrounds, clubhouse, fitness center, lake & more! Great schools & just 5 minutes to Short Pump shops & restaurants! Don’t miss this rare opportunity to call this your Home Sweet Home– schedule your tour today!
Last Agent to Sell the Property
Joyner Fine Properties License #0225160676 Listed on: 06/27/2024

Home Details
Home Type
- Single Family
Est. Annual Taxes
- $4,508
Year Built
- Built in 1991
Lot Details
- 0.57 Acre Lot
- Cul-De-Sac
- Back Yard Fenced
- Landscaped
- Sprinkler System
- Zoning described as R3AC
HOA Fees
- $88 Monthly HOA Fees
Parking
- 2 Car Direct Access Garage
- Rear-Facing Garage
- Garage Door Opener
- Driveway
Home Design
- Transitional Architecture
- Frame Construction
- Shingle Roof
- Hardboard
Interior Spaces
- 2,783 Sq Ft Home
- 2-Story Property
- Wired For Data
- Built-In Features
- Bookcases
- Cathedral Ceiling
- Ceiling Fan
- Skylights
- Fireplace Features Masonry
- Gas Fireplace
- Palladian Windows
- French Doors
- Dining Area
- Crawl Space
- Home Security System
- Washer and Dryer Hookup
Kitchen
- Oven
- Electric Cooktop
- Stove
- Microwave
- Dishwasher
- Granite Countertops
- Disposal
Flooring
- Wood
- Carpet
- Tile
Bedrooms and Bathrooms
- 4 Bedrooms
- En-Suite Primary Bedroom
- Walk-In Closet
- Double Vanity
Outdoor Features
- Outdoor Pool
- Deck
- Exterior Lighting
- Wrap Around Porch
Schools
- Nuckols Farm Elementary School
- Pocahontas Middle School
- Godwin High School
Utilities
- Forced Air Zoned Heating and Cooling System
- Heating System Uses Natural Gas
- Heat Pump System
- Gas Water Heater
- High Speed Internet
Listing and Financial Details
- Tax Lot 20
- Assessor Parcel Number 732-759-9676
Community Details
Overview
- Bremerton At Wellesley Subdivision
- Community Lake
- Pond in Community
Amenities
- Common Area
- Clubhouse
Recreation
- Tennis Courts
- Community Basketball Court
- Community Playground
- Community Pool
- Trails
Ownership History
Purchase Details
Home Financials for this Owner
Home Financials are based on the most recent Mortgage that was taken out on this home.Purchase Details
Home Financials for this Owner
Home Financials are based on the most recent Mortgage that was taken out on this home.Purchase Details
Home Financials for this Owner
Home Financials are based on the most recent Mortgage that was taken out on this home.Similar Homes in Henrico, VA
Home Values in the Area
Average Home Value in this Area
Purchase History
| Date | Type | Sale Price | Title Company |
|---|---|---|---|
| Bargain Sale Deed | $680,000 | Westcor Land Title | |
| Warranty Deed | $435,000 | -- | |
| Warranty Deed | $329,950 | -- |
Mortgage History
| Date | Status | Loan Amount | Loan Type |
|---|---|---|---|
| Open | $408,000 | New Conventional | |
| Previous Owner | $391,000 | New Conventional | |
| Previous Owner | $423,182 | FHA | |
| Previous Owner | $348,000 | New Conventional | |
| Previous Owner | $280,450 | New Conventional |
Property History
| Date | Event | Price | Change | Sq Ft Price |
|---|---|---|---|---|
| 08/30/2024 08/30/24 | Sold | $680,000 | -1.4% | $244 / Sq Ft |
| 07/17/2024 07/17/24 | Pending | -- | -- | -- |
| 07/10/2024 07/10/24 | For Sale | $689,950 | -- | $248 / Sq Ft |
Tax History Compared to Growth
Tax History
| Year | Tax Paid | Tax Assessment Tax Assessment Total Assessment is a certain percentage of the fair market value that is determined by local assessors to be the total taxable value of land and additions on the property. | Land | Improvement |
|---|---|---|---|---|
| 2025 | $5,682 | $592,700 | $155,000 | $437,700 |
| 2024 | $5,682 | $530,300 | $130,000 | $400,300 |
| 2023 | $4,508 | $530,300 | $130,000 | $400,300 |
| 2022 | $4,137 | $486,700 | $130,000 | $356,700 |
| 2021 | $4,034 | $438,900 | $102,000 | $336,900 |
| 2020 | $3,818 | $438,900 | $102,000 | $336,900 |
| 2019 | $3,731 | $428,900 | $102,000 | $326,900 |
| 2018 | $3,603 | $414,100 | $102,000 | $312,100 |
| 2017 | $3,538 | $406,700 | $102,000 | $304,700 |
| 2016 | $3,538 | $406,700 | $102,000 | $304,700 |
| 2015 | $3,301 | $406,700 | $102,000 | $304,700 |
| 2014 | $3,301 | $379,400 | $102,000 | $277,400 |
Agents Affiliated with this Home
-
John Daylor

Seller's Agent in 2024
John Daylor
Joyner Fine Properties
(804) 347-1122
57 in this area
349 Total Sales
-
Sandra Lee

Buyer's Agent in 2024
Sandra Lee
United Real Estate Richmond
(804) 387-9850
1 in this area
15 Total Sales
Map
Source: Central Virginia Regional MLS
MLS Number: 2416105
APN: 732-759-9676
- 3608 Tyverton Ct
- 13412 Whispering Wood Dr
- 511 Munson Woods Walk
- 3828 Old Burleigh Ln
- 13028 Chimney Stone Ct
- 13509 Cotley Ln
- 2801 Harbour Ct
- 12003 Warrington Ct
- 12829 Huntmaster Ln
- 3909 Foxfield Terrace
- 12125 Shore View Dr
- 12017 Heiber Ct
- 13000 Huntsteed Ct
- 13601 Cotton Patch Ct
- 13009 Huntsteed Ct
- 2703 Main Sail Ct
- 2730 Dalkeith Dr
- 4029 Huntsteed Way
- 3214 Conningham Ln
- 3227 Conningham Ln
