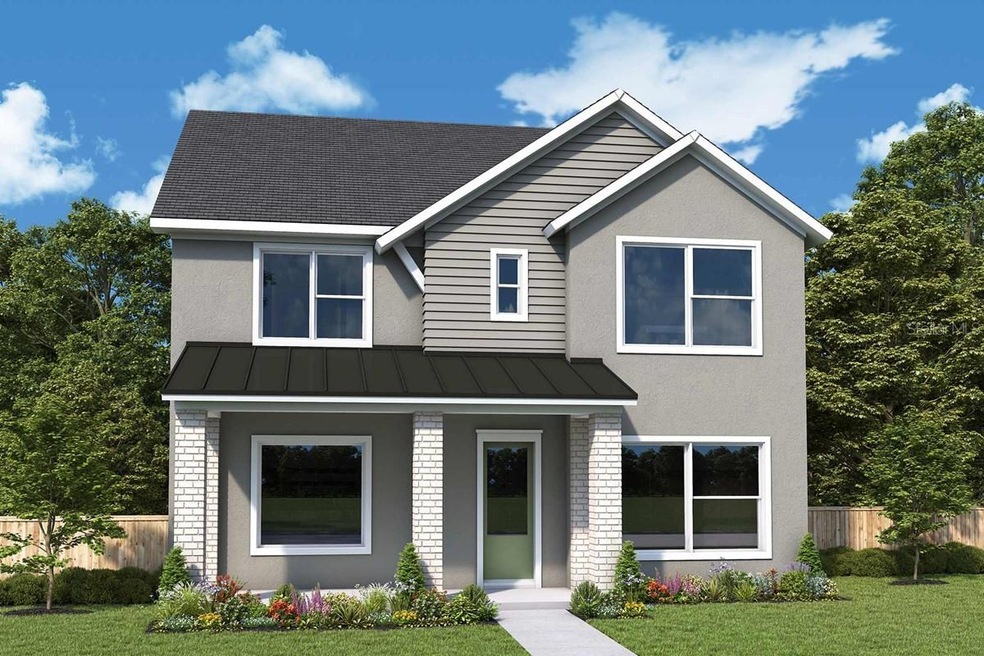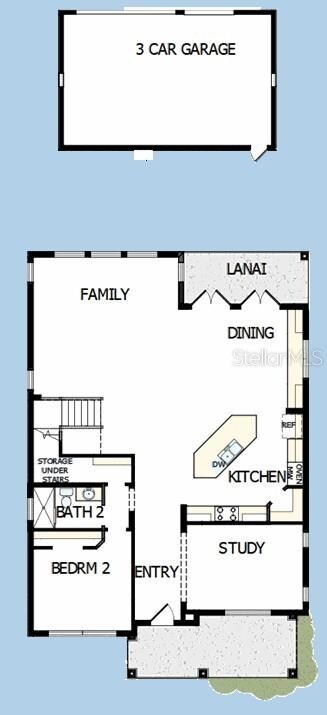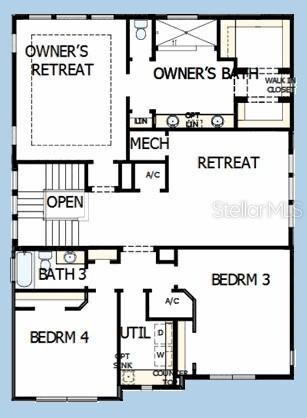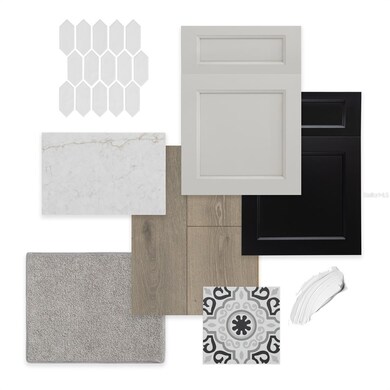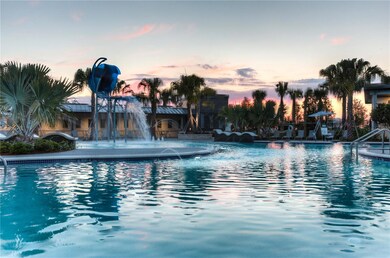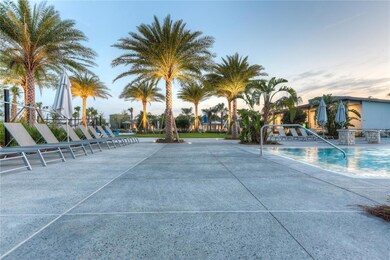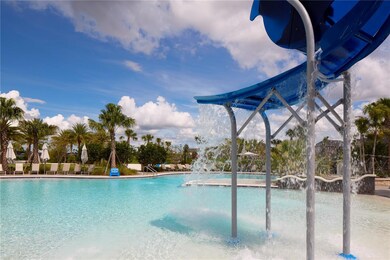
13433 Laxness St Orlando, FL 32827
Lake Nona South NeighborhoodEstimated Value: $928,483 - $1,050,000
Highlights
- New Construction
- Open Floorplan
- Bonus Room
- Laureate Park Elementary Rated A
- Contemporary Architecture
- End Unit
About This Home
As of January 2024Fulfill your lifestyle dreams in this spacious single-family home featuring a modern style in one of Orlando's best neighborhoods! A large gourmet kitchen rests at the heart of this home, balancing impressive style with easy function, all while maintaining an open design that flows throughout the home. Sleek lines and natural light are true highlights of this beauty! The back yard is large enough for a future pool or spectacular outdoor living. The Owners Retreat is located on the second floor and includes a sleek en suite bathroom and two walk-in closets to make it easy to rest and refresh in luxury.
Last Agent to Sell the Property
WEEKLEY HOMES REALTY COMPANY Brokerage Phone: 866-493-3553 License #3322975 Listed on: 11/02/2023
Home Details
Home Type
- Single Family
Est. Annual Taxes
- $4,515
Year Built
- Built in 2023 | New Construction
Lot Details
- 7,363 Sq Ft Lot
- South Facing Home
HOA Fees
- $157 Monthly HOA Fees
Parking
- 3 Car Garage
Home Design
- Contemporary Architecture
- Bi-Level Home
- Slab Foundation
- Wood Frame Construction
- Shingle Roof
- Block Exterior
- Stucco
Interior Spaces
- 3,192 Sq Ft Home
- Open Floorplan
- Tray Ceiling
- Low Emissivity Windows
- French Doors
- Sliding Doors
- Family Room Off Kitchen
- Den
- Bonus Room
- Inside Utility
Kitchen
- Built-In Oven
- Cooktop with Range Hood
- Microwave
- Dishwasher
- Disposal
Flooring
- Carpet
- Laminate
- Tile
Bedrooms and Bathrooms
- 4 Bedrooms
- Walk-In Closet
- 3 Full Bathrooms
Home Security
- Security System Owned
- In Wall Pest System
Eco-Friendly Details
- Reclaimed Water Irrigation System
Schools
- Laureate Park Elementary School
- Lake Nona Middle School
- Lake Nona High School
Utilities
- Zoned Heating and Cooling
- Heating Available
- Thermostat
- Underground Utilities
- Electric Water Heater
- High Speed Internet
Community Details
- Artemis Lifestyles Association, Phone Number (407) 725-4830
- Visit Association Website
- Built by David Weekley Homes
- Laureate Park Subdivision, The Wharf Floorplan
Listing and Financial Details
- Visit Down Payment Resource Website
- Legal Lot and Block 59 / N-3
- Assessor Parcel Number 31-24-31-4846-00-590
- $2,047 per year additional tax assessments
Ownership History
Purchase Details
Home Financials for this Owner
Home Financials are based on the most recent Mortgage that was taken out on this home.Similar Homes in Orlando, FL
Home Values in the Area
Average Home Value in this Area
Purchase History
| Date | Buyer | Sale Price | Title Company |
|---|---|---|---|
| Reitzfeld Joshua David | $904,700 | Town Square Title |
Mortgage History
| Date | Status | Borrower | Loan Amount |
|---|---|---|---|
| Open | Reitzfeld Joshua David | $850,000 |
Property History
| Date | Event | Price | Change | Sq Ft Price |
|---|---|---|---|---|
| 01/30/2024 01/30/24 | Sold | $904,630 | -3.2% | $283 / Sq Ft |
| 01/08/2024 01/08/24 | Pending | -- | -- | -- |
| 11/02/2023 11/02/23 | For Sale | $934,630 | -- | $293 / Sq Ft |
Tax History Compared to Growth
Tax History
| Year | Tax Paid | Tax Assessment Tax Assessment Total Assessment is a certain percentage of the fair market value that is determined by local assessors to be the total taxable value of land and additions on the property. | Land | Improvement |
|---|---|---|---|---|
| 2025 | $4,188 | $651,365 | -- | -- |
| 2024 | $4,515 | $94,568 | $140,000 | -- |
| 2023 | $4,515 | $80,000 | $80,000 | $0 |
| 2022 | $1,304 | $48,000 | $48,000 | $0 |
Agents Affiliated with this Home
-
Robert St. Pierre
R
Seller's Agent in 2024
Robert St. Pierre
WEEKLEY HOMES REALTY COMPANY
(727) 642-6117
9 in this area
1,108 Total Sales
-
Martin Sliacky
M
Buyer's Agent in 2024
Martin Sliacky
KELLER WILLIAMS WINTER PARK
(321) 945-9142
2 in this area
4 Total Sales
Map
Source: Stellar MLS
MLS Number: T3483654
APN: 31-2431-4846-00-590
- 13415 Laxness St
- 10052 Peebles St
- 13384 Leggett Alley
- 13438 Leggett Alley
- 10326 Pearson Ave
- 10430 Pearson Ave
- 10552 Pearson Ave
- 10007 Gobat Alley
- 9905 Gobat Alley
- 10186 Pearson Ave
- 10186 Pearson Ave
- 10186 Pearson Ave
- 10186 Pearson Ave
- 10186 Pearson Ave
- 10186 Pearson Ave
- 10186 Pearson Ave
- 10186 Pearson Ave
- 9674 Rodbell St
- 9982 Fiddley Alley
- 10183 Peebles St
- 13433 Laxness St
- 49 Pearson St
- 10583 Marconi Ave
- 10551 Marconi Ave
- 65 Peebles St
- 153 Marconi Ave
- TBD Marconi Ave
- 10565 Marconi Ave
- 13421 Laxness St
- 152 Marconi Ave
- 10549 Marconi Ave
- 13676 Mcmillan Dr Unit 146A
- 57 Laxness St
- 10263 Brodsky Alley
- 10535 Marconi Ave
- 64 Peebles St
- 10519 Marconi Ave
- 13664 Mcmillan Dr
- 10517 Marconi Ave
- 10227 Brodsky Alley
