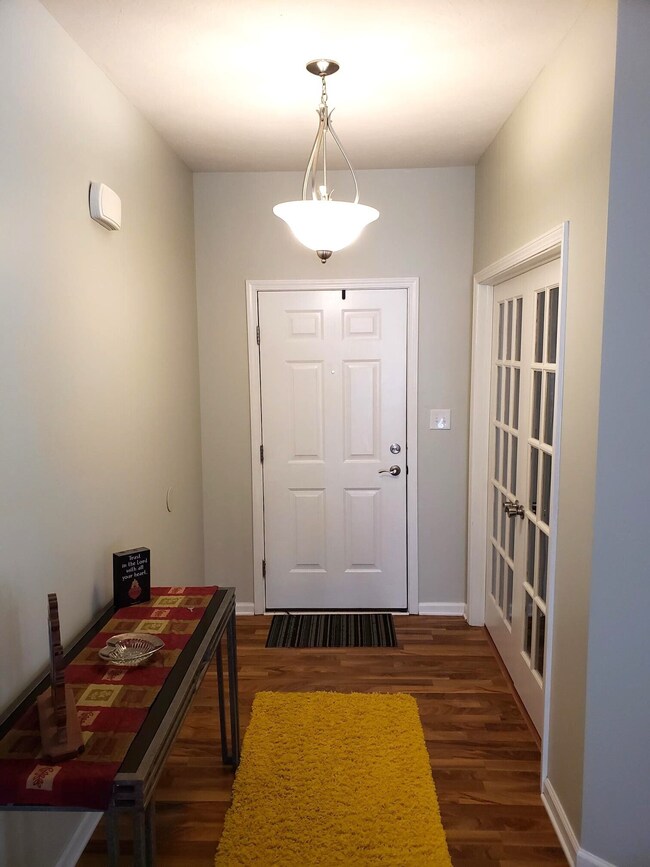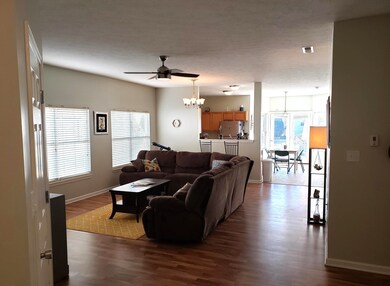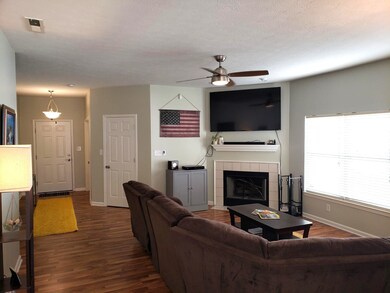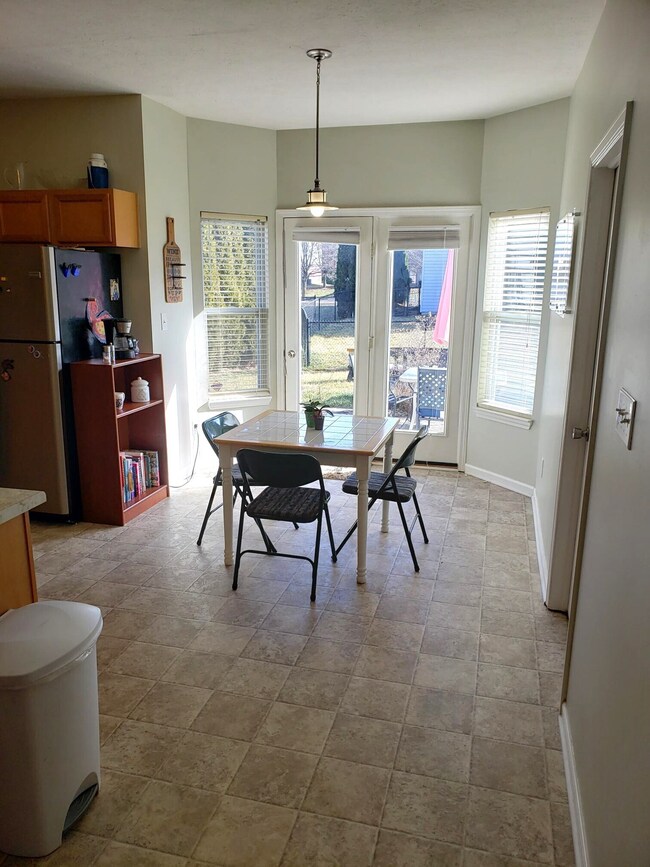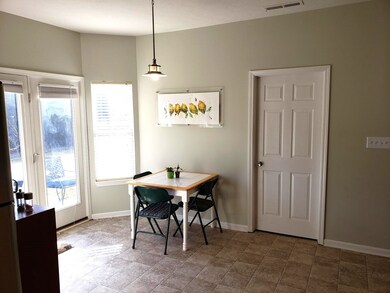
13433 Smokey Quartz Ln Fishers, IN 46038
New Britton NeighborhoodHighlights
- Ranch Style House
- 1 Fireplace
- 2 Car Attached Garage
- Sand Creek Elementary School Rated A-
- Covered patio or porch
- Eat-In Kitchen
About This Home
As of March 2024This charming ranch offers a WB fireplace & TV w/surround sound for the cold winter months. Spring will bring surprises: Lillies, Tulips, a Magnolia tree + perennial Asparagus & Rhubarb in the garden bed. The open floor plan will make entertaining easy, and the 3-way bedroom split is a nice touch + all have WI closets. Large master ensuite w/garden tub provides a get-away (Bring a book, candles, and favorite beverage). The kitchen has copious cabinets and counter space, stainless steel appliances, and a breakfast nook that could hold a huge table. The Pantry/Laundry is adjacent to the kitchen for convenience. Whether you are downsizing to simplify your life, becoming a first-time home buyer, or looking for a home in the Hamilton Southeastern district, this could be the one!
Last Agent to Sell the Property
Highgarden Real Estate Brokerage Email: pam@pamcrew.com License #RB14041262

Co-Listed By
Highgarden Real Estate Brokerage Email: pam@pamcrew.com License #RB14041314
Last Buyer's Agent
Highgarden Real Estate Brokerage Email: pam@pamcrew.com License #RB14041262

Home Details
Home Type
- Single Family
Est. Annual Taxes
- $2,518
Year Built
- Built in 2007
HOA Fees
- $54 Monthly HOA Fees
Parking
- 2 Car Attached Garage
Home Design
- Ranch Style House
- Slab Foundation
- Vinyl Construction Material
Interior Spaces
- 1,498 Sq Ft Home
- Paddle Fans
- 1 Fireplace
- Entrance Foyer
- Attic Access Panel
- Washer and Dryer Hookup
Kitchen
- Eat-In Kitchen
- Breakfast Bar
- Electric Oven
- Microwave
- Dishwasher
- Disposal
Bedrooms and Bathrooms
- 3 Bedrooms
- Walk-In Closet
- 2 Full Bathrooms
Utilities
- Forced Air Heating System
- Water Heater
Additional Features
- Covered patio or porch
- 7,841 Sq Ft Lot
Community Details
- Association fees include insurance, maintenance, management, snow removal, trash
- Association Phone (317) 570-4358
- Limestone Springs Subdivision
- Property managed by Limestone Springs HOA-Kirkpatrick Mgmt
- The community has rules related to covenants, conditions, and restrictions
Listing and Financial Details
- Tax Lot 70
- Assessor Parcel Number 291127025011000020
Map
Home Values in the Area
Average Home Value in this Area
Property History
| Date | Event | Price | Change | Sq Ft Price |
|---|---|---|---|---|
| 03/12/2024 03/12/24 | Sold | $292,900 | +5.4% | $196 / Sq Ft |
| 02/16/2024 02/16/24 | Pending | -- | -- | -- |
| 02/15/2024 02/15/24 | For Sale | $277,900 | +47.0% | $186 / Sq Ft |
| 10/16/2018 10/16/18 | Sold | $189,000 | -1.0% | $127 / Sq Ft |
| 08/28/2018 08/28/18 | Pending | -- | -- | -- |
| 08/19/2018 08/19/18 | For Sale | $191,000 | +71.3% | $129 / Sq Ft |
| 05/10/2013 05/10/13 | Sold | $111,500 | -7.0% | $75 / Sq Ft |
| 04/09/2013 04/09/13 | For Sale | $119,900 | +7.5% | $81 / Sq Ft |
| 03/24/2013 03/24/13 | Off Market | $111,500 | -- | -- |
| 09/24/2012 09/24/12 | For Sale | $119,900 | -- | $81 / Sq Ft |
Tax History
| Year | Tax Paid | Tax Assessment Tax Assessment Total Assessment is a certain percentage of the fair market value that is determined by local assessors to be the total taxable value of land and additions on the property. | Land | Improvement |
|---|---|---|---|---|
| 2024 | $2,608 | $255,500 | $52,500 | $203,000 |
| 2023 | $2,563 | $245,100 | $52,500 | $192,600 |
| 2022 | $2,518 | $221,600 | $52,500 | $169,100 |
| 2021 | $2,161 | $195,500 | $52,500 | $143,000 |
| 2020 | $2,126 | $189,900 | $52,500 | $137,400 |
| 2019 | $1,905 | $174,500 | $35,600 | $138,900 |
| 2018 | $1,676 | $159,200 | $35,600 | $123,600 |
| 2017 | $3,391 | $147,300 | $35,600 | $111,700 |
| 2016 | $3,330 | $145,500 | $35,600 | $109,900 |
| 2014 | $2,905 | $136,100 | $32,400 | $103,700 |
| 2013 | $2,905 | $129,700 | $32,400 | $97,300 |
Mortgage History
| Date | Status | Loan Amount | Loan Type |
|---|---|---|---|
| Previous Owner | $25,000 | Credit Line Revolving | |
| Previous Owner | $170,000 | Purchase Money Mortgage | |
| Previous Owner | $83,600 | New Conventional | |
| Previous Owner | $138,247 | FHA | |
| Previous Owner | $132,785 | Purchase Money Mortgage |
Deed History
| Date | Type | Sale Price | Title Company |
|---|---|---|---|
| Warranty Deed | $292,900 | Chicago Title | |
| Warranty Deed | -- | Chicago Title Co Llc | |
| Warranty Deed | -- | Chicago Title Company Llc | |
| Warranty Deed | -- | None Available |
Similar Homes in Fishers, IN
Source: MIBOR Broker Listing Cooperative®
MLS Number: 21964196
APN: 29-11-27-025-011.000-020
- 11840 Geyser Ct
- 12145 Bubbling Brook Dr Unit 600
- 13648 Seven Oaks Dr
- 13834 Keams Dr
- 13717 Van Buren Place
- 11327 Guy St
- 12912 Broncos Dr
- 14014 Keams Dr
- 11835 Bengals Dr
- 11243 Catalina Dr
- 11821 Bills Ave
- 11716 Whisper Cove Dr
- 12657 Republic Dr
- 14223 Coyote Ridge Dr
- 14226 Marilyn Rd
- 14215 Coyote Ridge Dr
- 14247 Coyote Ridge Dr
- 14247 Coyote Ridge Dr
- 14247 Coyote Ridge Dr
- 14247 Coyote Ridge Dr

