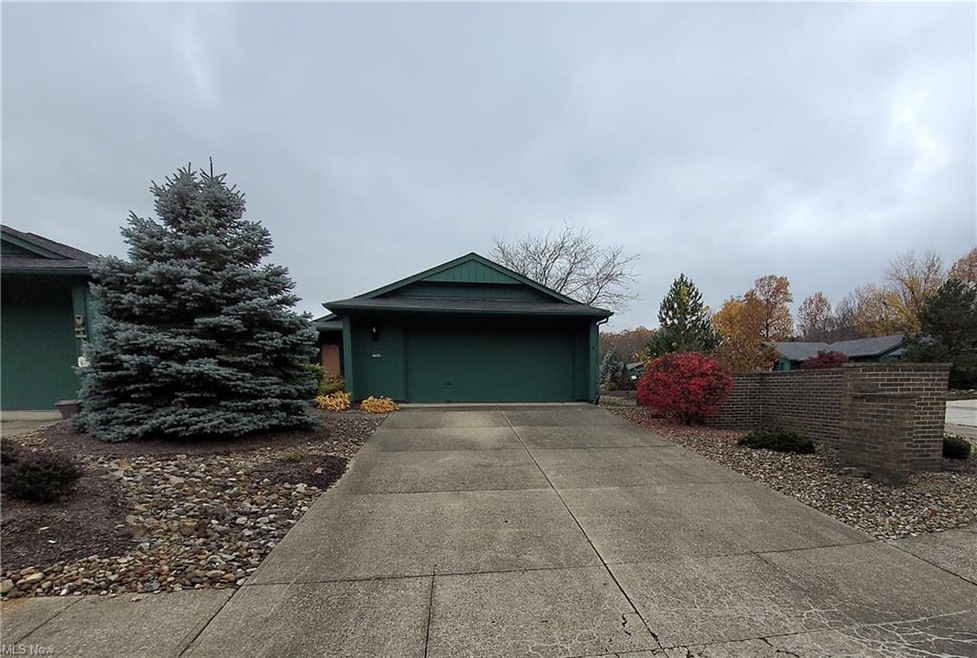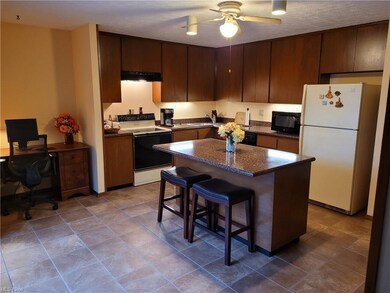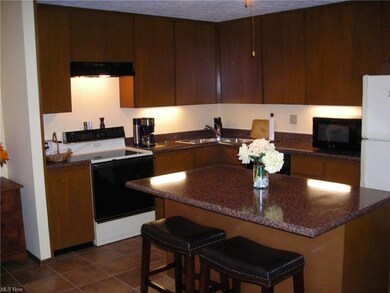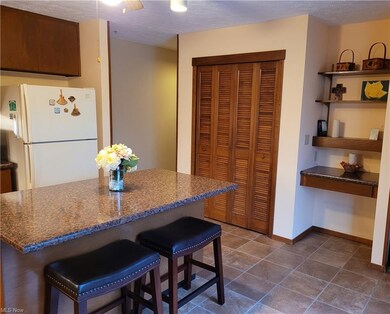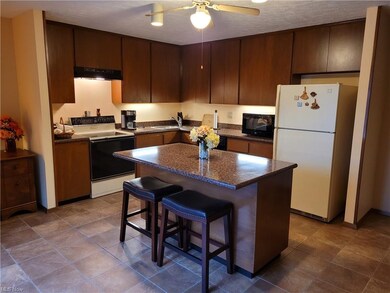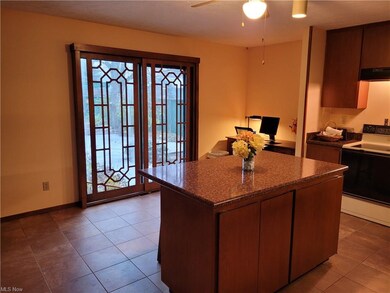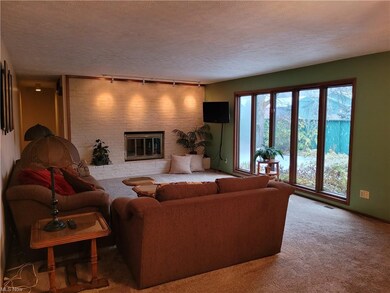
13436 Trails Edge Ct Strongsville, OH 44136
Estimated Value: $266,108 - $304,000
Highlights
- 1 Fireplace
- Corner Lot
- Tennis Courts
- Strongsville High School Rated A-
- Community Pool
- Cul-De-Sac
About This Home
As of December 2021Fabulous opportunity in LEDGEWOOD. Open concept 2 bedroom ranch with 2 full baths. A beautiful, large kitchen with granite counters, center island breakfast bar, under cabinet lighting, pantry, custom patio door leading to the courtyard and a workspace, with all appliances included.
The great room features a wood burning fireplace with an expanse of windows facing a private courtyard oasis, plus the adjacent dining area provides even more living space. The owner's suite features a large bedroom with walk-in closet, custom bath with walk in shower, double sink, vanity and linen closet. The second bedroom is spacious with ample closet space. The laundry room, conveniently located by the bedrooms, has washer and dryer included. The courtyard & patio is your perfect escape or a great space to entertain. The Ledgewood Community Association provides access to the Ledgewood clubhouse, pool, park, and tennis courts and Valley Creek Village Maintenance provides easy care living. These homes do not come around often, take a look and make this one yours today.
Home Details
Home Type
- Single Family
Est. Annual Taxes
- $4,063
Year Built
- Built in 1979
Lot Details
- 4,914 Sq Ft Lot
- Lot Dimensions are 35x132
- Cul-De-Sac
- East Facing Home
- Property is Fully Fenced
- Wood Fence
- Corner Lot
HOA Fees
- $54 Monthly HOA Fees
Parking
- 2 Car Attached Garage
Home Design
- Cluster Home
- Asphalt Roof
Interior Spaces
- 1,752 Sq Ft Home
- 1-Story Property
- 1 Fireplace
Kitchen
- Range
- Microwave
- Dishwasher
Bedrooms and Bathrooms
- 2 Main Level Bedrooms
- 2 Full Bathrooms
Laundry
- Dryer
- Washer
Outdoor Features
- Patio
Utilities
- Central Air
- Heat Pump System
Listing and Financial Details
- Assessor Parcel Number 396-14-043
Community Details
Overview
- $140 Annual Maintenance Fee
- Maintenance fee includes Association Insurance, Exterior Building, Landscaping, Property Management
- Association fees include insurance, recreation, reserve fund
- Valley Crk Village Cluster Dev Community
Amenities
- Common Area
Recreation
- Tennis Courts
- Community Playground
- Community Pool
- Park
Ownership History
Purchase Details
Home Financials for this Owner
Home Financials are based on the most recent Mortgage that was taken out on this home.Purchase Details
Home Financials for this Owner
Home Financials are based on the most recent Mortgage that was taken out on this home.Purchase Details
Home Financials for this Owner
Home Financials are based on the most recent Mortgage that was taken out on this home.Purchase Details
Purchase Details
Similar Homes in Strongsville, OH
Home Values in the Area
Average Home Value in this Area
Purchase History
| Date | Buyer | Sale Price | Title Company |
|---|---|---|---|
| Brenda S Bielanski Revocable Living Trust | $218,000 | Landsel Title | |
| Konestabo Barbara | $209,900 | City Title Company | |
| Dellinger William D | $85,000 | Cleveland Home Title | |
| Negrey Ethel E | $118,000 | -- | |
| Mangone Helen M | -- | -- |
Mortgage History
| Date | Status | Borrower | Loan Amount |
|---|---|---|---|
| Open | Brenda S Bielanski Revocable Living Trust | $40,000 | |
| Previous Owner | Dellinger William D | $85,000 |
Property History
| Date | Event | Price | Change | Sq Ft Price |
|---|---|---|---|---|
| 12/13/2021 12/13/21 | Sold | $209,900 | 0.0% | $120 / Sq Ft |
| 11/16/2021 11/16/21 | Pending | -- | -- | -- |
| 11/13/2021 11/13/21 | For Sale | $209,900 | -- | $120 / Sq Ft |
Tax History Compared to Growth
Tax History
| Year | Tax Paid | Tax Assessment Tax Assessment Total Assessment is a certain percentage of the fair market value that is determined by local assessors to be the total taxable value of land and additions on the property. | Land | Improvement |
|---|---|---|---|---|
| 2024 | $3,123 | $76,300 | $15,435 | $60,865 |
| 2023 | $4,250 | $66,440 | $13,690 | $52,750 |
| 2022 | $4,220 | $66,430 | $13,690 | $52,750 |
| 2021 | $4,097 | $66,430 | $13,690 | $52,750 |
| 2020 | $4,063 | $58,280 | $12,010 | $46,270 |
| 2019 | $3,943 | $166,500 | $34,300 | $132,200 |
| 2018 | $3,604 | $58,280 | $12,010 | $46,270 |
| 2017 | $3,696 | $55,720 | $7,840 | $47,880 |
| 2016 | $3,666 | $55,720 | $7,840 | $47,880 |
| 2015 | $3,611 | $55,720 | $7,840 | $47,880 |
| 2014 | $3,611 | $54,120 | $7,600 | $46,520 |
Agents Affiliated with this Home
-
Kerry Good
K
Seller's Agent in 2021
Kerry Good
Regal Realty, Inc.
1 in this area
39 Total Sales
-
Sylvia Incorvaia

Buyer's Agent in 2021
Sylvia Incorvaia
EXP Realty, LLC.
(216) 316-1893
285 in this area
2,688 Total Sales
Map
Source: MLS Now
MLS Number: 4333009
APN: 396-14-043
- 17172 Valley Creek Dr
- 17252 Akita Ct
- 17105 Woodleaf Rd
- 17322 Otani Ct Unit 4207
- 17404 Falling Water Rd
- 12145 The Bluffs
- 18438 Meadow Ln
- 14800 Lenox Dr Unit 200
- 18291 Glencreek Ln
- 17800 Falling Leaves Rd
- 18653 Bonnie Ln
- 0 Mill Hollow Ln Unit 5069608
- 15275 Forest Park Dr
- 0 Shurmer Rd Unit 5108190
- 16427 Albion Rd
- 15600 Howe Rd
- 19264 Wheelers Ln Unit 144
- 11590 Pleasant Ridge Place
- 19329 Wheelers Ln
- 12653 Doria Ct
- 13436 Trails Edge Ct
- 13452 Trails Edge Ct
- 13468 Trails Edge Ct
- 13484 Trails Edge Ct
- 13500 Trails Edge Ct
- 13433 Suncrest Ct
- 13449 Suncrest Ct
- 17046 Valley Creek Dr
- 17028 Valley Creek Dr
- 13465 Suncrest Ct
- 17060 Valley Creek Dr
- 17010 Valley Creek Dr
- 13445 Trails Edge Ct
- 13481 Suncrest Ct
- 13516 Trails Edge Ct
- 13429 Trails Edge Ct
- 13471 Trails Edge Ct
- 17082 Valley Creek Dr
- 16992 Valley Creek Dr
- 13497 Suncrest Ct
