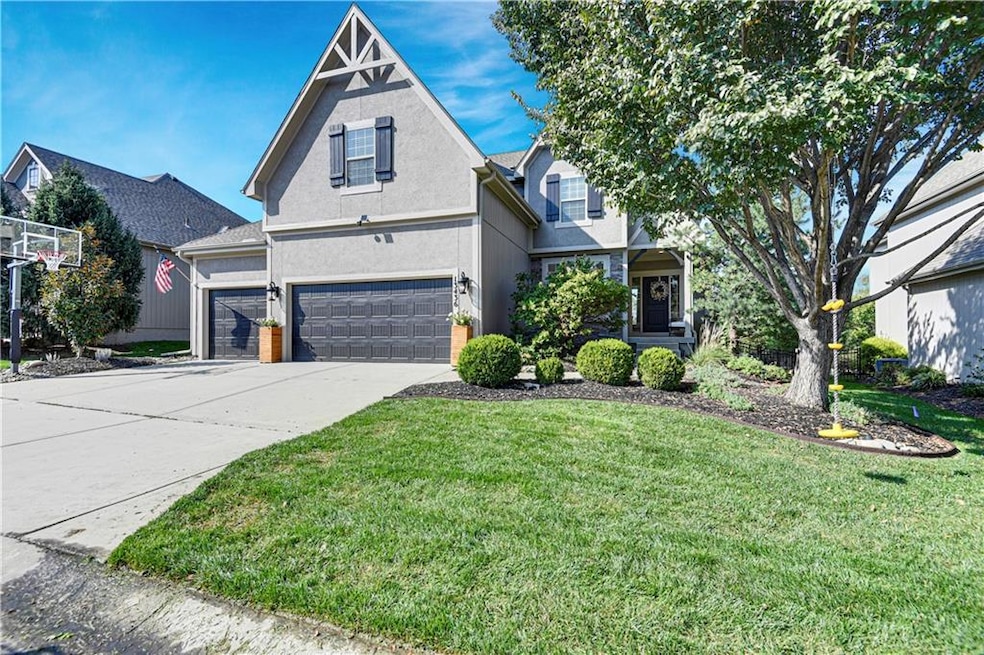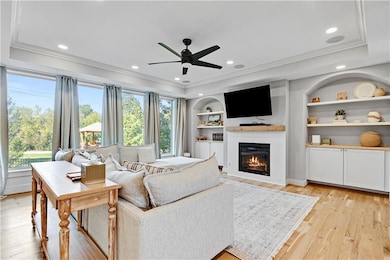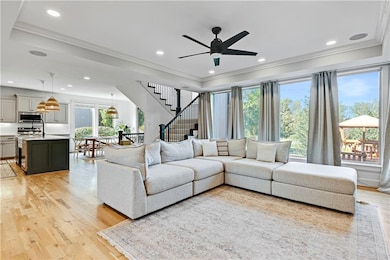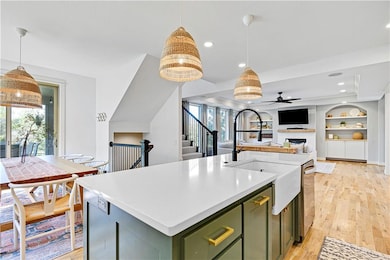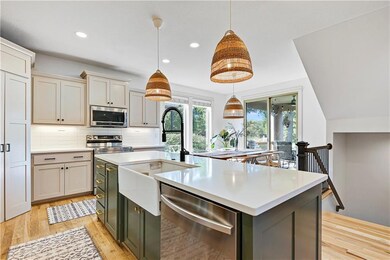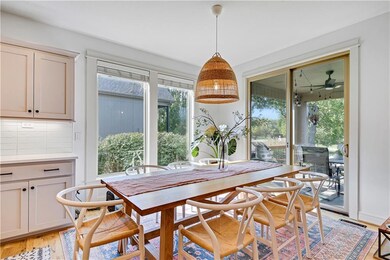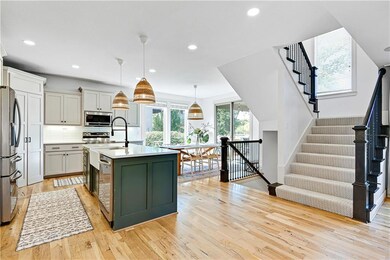
13436 W 172nd St Overland Park, KS 66221
South Overland Park NeighborhoodHighlights
- Recreation Room
- Traditional Architecture
- Great Room with Fireplace
- Prairie Creek Elementary School Rated A-
- Wood Flooring
- Community Pool
About This Home
As of April 2025Beautiful 5 bed/4.5 bath former model in popular Chapel Hill. *NEW ROOF & GUTTERS JUST INSTALLED*. The kitchen offers new countertops with tons of cabinet & pantry space, stainless steel appliances, breakfast island & dining area. Flex space on the main level for office, sitting, or formal dining. Great Room w/built-ins, gas fireplace, large windows offering abundant light and view of the walking trails backed by Heritage Park. Finished lower level with great room, 5th bedroom with egress, full bath, and climbing wall. Don't miss the fun nooks in the second bedroom and basement bedroom. Large primary suite with trey ceiling with bonus sitting area. Laundry on 2nd level. Covered patio with wired speakers, perfect for outdoor entertaining. *Garage is equipped with an electric vehicle charger and newly applied epoxy floors *New exterior paint* New carpet in bedrooms and on stairs*Hardwood floors on main level* Close to walking trails, pool, and Heritage Park across the street.
Last Agent to Sell the Property
AMG Commercial Realty LLC Brokerage Phone: 913-633-1242 License #SP00231591

Home Details
Home Type
- Single Family
Est. Annual Taxes
- $6,436
Year Built
- Built in 2014
Lot Details
- 6,650 Sq Ft Lot
- Paved or Partially Paved Lot
HOA Fees
- $83 Monthly HOA Fees
Parking
- 3 Car Attached Garage
- Front Facing Garage
Home Design
- Traditional Architecture
- Composition Roof
- Wood Siding
Interior Spaces
- 2-Story Property
- Built-In Features
- Ceiling Fan
- Gas Fireplace
- Thermal Windows
- Great Room with Fireplace
- Sitting Room
- Breakfast Room
- Combination Kitchen and Dining Room
- Home Office
- Recreation Room
- Fire and Smoke Detector
Kitchen
- Open to Family Room
- Eat-In Kitchen
- Built-In Electric Oven
- Dishwasher
- Stainless Steel Appliances
- Kitchen Island
- Disposal
Flooring
- Wood
- Carpet
- Ceramic Tile
- Vinyl
Bedrooms and Bathrooms
- 5 Bedrooms
- Walk-In Closet
Laundry
- Laundry Room
- Laundry on upper level
Finished Basement
- Basement Fills Entire Space Under The House
- Basement Window Egress
Outdoor Features
- Playground
Schools
- Timber Sage Elementary School
- Spring Hill High School
Utilities
- Central Air
- Heating System Uses Natural Gas
Listing and Financial Details
- Assessor Parcel Number NP09150000-0002
- $0 special tax assessment
Community Details
Overview
- Association fees include curbside recycling, trash
- Chapel Hill Association
- Chapel Hill Subdivision, Weston Iii Floorplan
Recreation
- Community Pool
- Trails
Ownership History
Purchase Details
Home Financials for this Owner
Home Financials are based on the most recent Mortgage that was taken out on this home.Purchase Details
Home Financials for this Owner
Home Financials are based on the most recent Mortgage that was taken out on this home.Purchase Details
Home Financials for this Owner
Home Financials are based on the most recent Mortgage that was taken out on this home.Purchase Details
Home Financials for this Owner
Home Financials are based on the most recent Mortgage that was taken out on this home.Map
Similar Homes in the area
Home Values in the Area
Average Home Value in this Area
Purchase History
| Date | Type | Sale Price | Title Company |
|---|---|---|---|
| Warranty Deed | -- | Alliance Nationwide Title | |
| Warranty Deed | -- | Clear Title | |
| Warranty Deed | -- | Continental Title Company | |
| Warranty Deed | -- | First American Title |
Mortgage History
| Date | Status | Loan Amount | Loan Type |
|---|---|---|---|
| Previous Owner | $480,005 | FHA | |
| Previous Owner | $382,000 | Future Advance Clause Open End Mortgage | |
| Previous Owner | $323,000 | Construction |
Property History
| Date | Event | Price | Change | Sq Ft Price |
|---|---|---|---|---|
| 04/09/2025 04/09/25 | Sold | -- | -- | -- |
| 01/16/2025 01/16/25 | Pending | -- | -- | -- |
| 12/29/2024 12/29/24 | Off Market | -- | -- | -- |
| 10/10/2024 10/10/24 | For Sale | $599,000 | +33.1% | $175 / Sq Ft |
| 04/16/2021 04/16/21 | Sold | -- | -- | -- |
| 03/27/2021 03/27/21 | Pending | -- | -- | -- |
| 03/25/2021 03/25/21 | Price Changed | $450,000 | 0.0% | $144 / Sq Ft |
| 03/25/2021 03/25/21 | For Sale | $450,000 | +1.7% | $144 / Sq Ft |
| 02/12/2021 02/12/21 | Pending | -- | -- | -- |
| 02/05/2021 02/05/21 | For Sale | $442,500 | +25.0% | $141 / Sq Ft |
| 07/11/2016 07/11/16 | Sold | -- | -- | -- |
| 06/14/2016 06/14/16 | Pending | -- | -- | -- |
| 02/21/2014 02/21/14 | For Sale | $354,000 | -- | $120 / Sq Ft |
Tax History
| Year | Tax Paid | Tax Assessment Tax Assessment Total Assessment is a certain percentage of the fair market value that is determined by local assessors to be the total taxable value of land and additions on the property. | Land | Improvement |
|---|---|---|---|---|
| 2024 | $6,927 | $59,570 | $11,927 | $47,643 |
| 2023 | $6,436 | $54,556 | $10,847 | $43,709 |
| 2022 | $6,066 | $51,118 | $9,864 | $41,254 |
| 2021 | $5,708 | $47,127 | $9,864 | $37,263 |
| 2020 | $5,465 | $45,276 | $9,864 | $35,412 |
| 2019 | $5,945 | $49,139 | $9,617 | $39,522 |
| 2018 | $5,840 | $50,209 | $9,617 | $40,592 |
| 2017 | $5,335 | $45,425 | $9,617 | $35,808 |
| 2016 | $5,448 | $46,161 | $9,617 | $36,544 |
| 2015 | $5,371 | $45,862 | $9,617 | $36,245 |
| 2013 | -- | $3 | $3 | $0 |
Source: Heartland MLS
MLS Number: 2514587
APN: NP09150000-0002
- 12111 W 173rd Terrace
- 17204 Hauser St
- 17400 Parkhill St
- 17416 Parkhill St
- 17425 Gillette St
- 17213 Noland St
- 17328 Richards St
- 17348 Richards St
- 13415 W 174th Terrace
- 17321 Gillette St
- 13485 W 174th Place
- 13469 W 174th Place
- 13473 W 174th Place
- 13465 W 174th Place
- 13461 W 174th Place
- 13481 W 174th Place
- 13477 W 174th Place
- 17336 Bradshaw St
- 17441 Parkhill St
- 13401 W 174th Place
