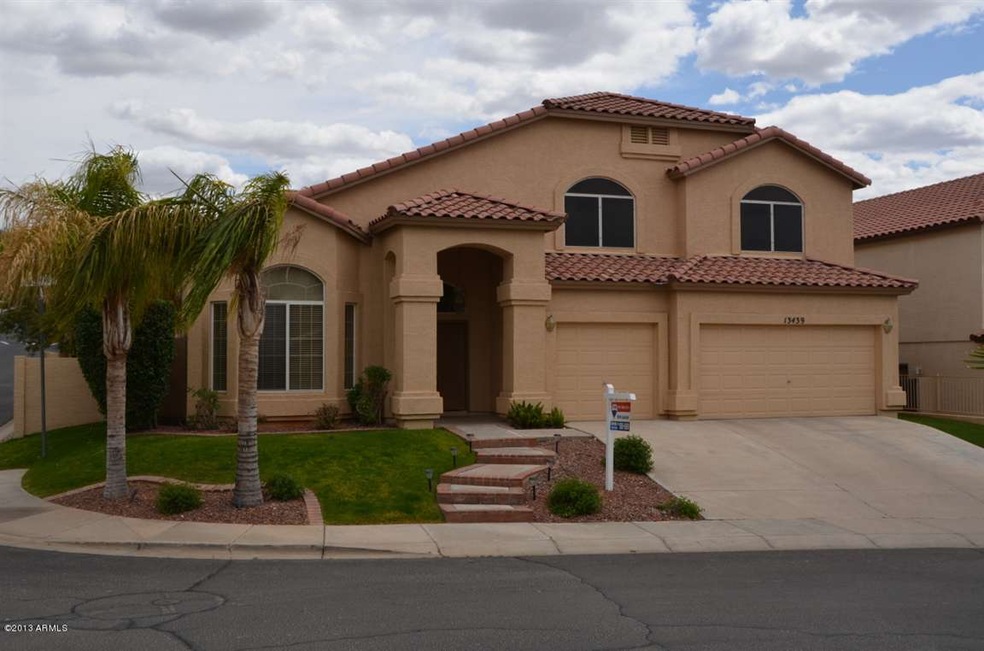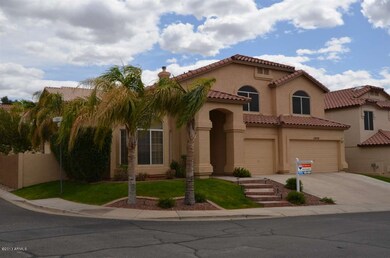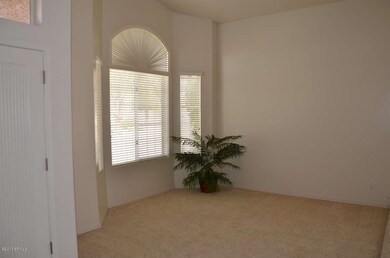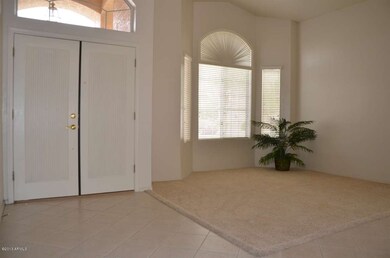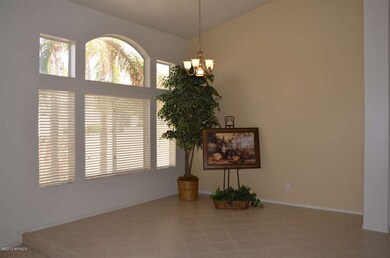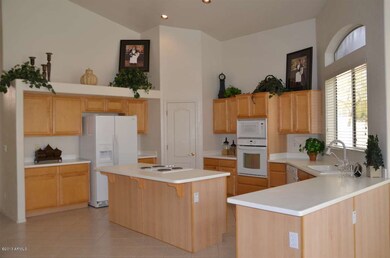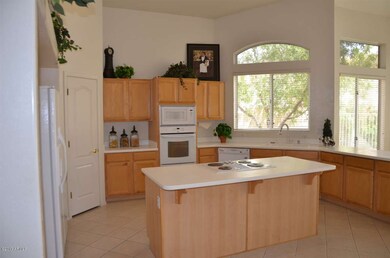
13439 N 13th Place Unit 2 Phoenix, AZ 85022
Moon Valley NeighborhoodHighlights
- Golf Course Community
- Play Pool
- Vaulted Ceiling
- Shadow Mountain High School Rated A-
- 0.18 Acre Lot
- Main Floor Primary Bedroom
About This Home
As of April 2017Nestled in the rolling foothills of Moon Valley with a golf course meandering through the community. Formal Living and Dining. Soaring Ceilings in Family room with fireplace. Kitchen with island and breakfast bar plus breakfast area with bay window. HUGE Loft and Super Large secondary bedrooms up, TWO with walkin closet! Second bath up with dual sinks.. Downstairs Master suite with Plantation Shutters, Dual Sinks, Jetted soaking tub, Large walkin Closet. Plus a half bath down. Green Grassy area next to fenced Pool area with WaterFall. Covered Patio.
Last Agent to Sell the Property
Lucky Duck Realty License #BR116713000 Listed on: 04/05/2013
Home Details
Home Type
- Single Family
Est. Annual Taxes
- $2,604
Year Built
- Built in 1995
Lot Details
- 7,700 Sq Ft Lot
- Block Wall Fence
- Front and Back Yard Sprinklers
- Sprinklers on Timer
- Private Yard
- Grass Covered Lot
Parking
- 3 Car Garage
- Garage Door Opener
Home Design
- Wood Frame Construction
- Tile Roof
- Stucco
Interior Spaces
- 3,213 Sq Ft Home
- 2-Story Property
- Vaulted Ceiling
- Double Pane Windows
- Family Room with Fireplace
Kitchen
- Breakfast Bar
- Built-In Microwave
- Dishwasher
- Kitchen Island
Flooring
- Carpet
- Tile
Bedrooms and Bathrooms
- 4 Bedrooms
- Primary Bedroom on Main
- Walk-In Closet
- Primary Bathroom is a Full Bathroom
- 2.5 Bathrooms
- Dual Vanity Sinks in Primary Bathroom
- Hydromassage or Jetted Bathtub
- Bathtub With Separate Shower Stall
Laundry
- Laundry in unit
- Washer and Dryer Hookup
Pool
- Play Pool
- Fence Around Pool
Schools
- Hidden Hills Elementary School
- Shea Middle School
- Shadow Mountain High School
Utilities
- Refrigerated Cooling System
- Heating Available
- High Speed Internet
- Cable TV Available
Additional Features
- Covered patio or porch
- Property is near a bus stop
Listing and Financial Details
- Tax Lot 155
- Assessor Parcel Number 159-01-464
Community Details
Overview
- Property has a Home Owners Association
- Moon Ridge Association, Phone Number (602) 957-9191
- Built by Blanford
- Moonridge Estates Point Mountainside Golf Community Unit 2 Subdivision
Recreation
- Golf Course Community
- Bike Trail
Ownership History
Purchase Details
Home Financials for this Owner
Home Financials are based on the most recent Mortgage that was taken out on this home.Purchase Details
Home Financials for this Owner
Home Financials are based on the most recent Mortgage that was taken out on this home.Purchase Details
Home Financials for this Owner
Home Financials are based on the most recent Mortgage that was taken out on this home.Purchase Details
Purchase Details
Home Financials for this Owner
Home Financials are based on the most recent Mortgage that was taken out on this home.Purchase Details
Home Financials for this Owner
Home Financials are based on the most recent Mortgage that was taken out on this home.Similar Homes in the area
Home Values in the Area
Average Home Value in this Area
Purchase History
| Date | Type | Sale Price | Title Company |
|---|---|---|---|
| Warranty Deed | $458,000 | Old Republic Title | |
| Warranty Deed | $387,500 | Magnus Title Agency | |
| Warranty Deed | $382,500 | Grand Canyon Title Agency In | |
| Interfamily Deed Transfer | -- | -- | |
| Warranty Deed | $275,000 | Fidelity Title | |
| Joint Tenancy Deed | $240,774 | Transamerica Title Ins Co |
Mortgage History
| Date | Status | Loan Amount | Loan Type |
|---|---|---|---|
| Open | $400,000 | New Conventional | |
| Closed | $424,100 | New Conventional | |
| Previous Owner | $310,000 | New Conventional | |
| Previous Owner | $312,700 | New Conventional | |
| Previous Owner | $306,000 | Purchase Money Mortgage | |
| Previous Owner | $220,000 | New Conventional | |
| Previous Owner | $232,200 | New Conventional |
Property History
| Date | Event | Price | Change | Sq Ft Price |
|---|---|---|---|---|
| 04/10/2017 04/10/17 | Sold | $458,000 | -2.3% | $143 / Sq Ft |
| 03/15/2017 03/15/17 | Pending | -- | -- | -- |
| 03/13/2017 03/13/17 | Price Changed | $468,700 | 0.0% | $146 / Sq Ft |
| 02/24/2017 02/24/17 | Price Changed | $468,900 | 0.0% | $146 / Sq Ft |
| 02/10/2017 02/10/17 | Price Changed | $469,000 | -2.1% | $146 / Sq Ft |
| 01/18/2017 01/18/17 | Price Changed | $479,000 | -1.2% | $149 / Sq Ft |
| 01/11/2017 01/11/17 | For Sale | $485,000 | +25.2% | $151 / Sq Ft |
| 06/05/2013 06/05/13 | Sold | $387,500 | -0.6% | $121 / Sq Ft |
| 05/07/2013 05/07/13 | Pending | -- | -- | -- |
| 05/06/2013 05/06/13 | Price Changed | $389,900 | -2.3% | $121 / Sq Ft |
| 04/04/2013 04/04/13 | For Sale | $399,000 | -- | $124 / Sq Ft |
Tax History Compared to Growth
Tax History
| Year | Tax Paid | Tax Assessment Tax Assessment Total Assessment is a certain percentage of the fair market value that is determined by local assessors to be the total taxable value of land and additions on the property. | Land | Improvement |
|---|---|---|---|---|
| 2025 | $4,056 | $46,778 | -- | -- |
| 2024 | $3,959 | $44,550 | -- | -- |
| 2023 | $3,959 | $62,520 | $12,500 | $50,020 |
| 2022 | $3,913 | $46,310 | $9,260 | $37,050 |
| 2021 | $3,926 | $44,080 | $8,810 | $35,270 |
| 2020 | $3,786 | $41,100 | $8,220 | $32,880 |
| 2019 | $3,792 | $38,820 | $7,760 | $31,060 |
| 2018 | $3,648 | $38,320 | $7,660 | $30,660 |
| 2017 | $3,472 | $34,880 | $6,970 | $27,910 |
| 2016 | $3,412 | $33,380 | $6,670 | $26,710 |
| 2015 | $3,166 | $34,670 | $6,930 | $27,740 |
Agents Affiliated with this Home
-

Seller's Agent in 2017
Susan Job
HomeSmart
(602) 292-4874
21 Total Sales
-
J
Seller Co-Listing Agent in 2017
Janet Walker
HomeSmart
-
T
Buyer's Agent in 2017
Theresa Frankel
Coldwell Banker Realty
(623) 344-4000
1 in this area
12 Total Sales
-

Seller's Agent in 2013
Michelle Quackenbush
Lucky Duck Realty
(602) 999-2627
51 Total Sales
Map
Source: Arizona Regional Multiple Listing Service (ARMLS)
MLS Number: 4915304
APN: 159-01-464
- 1331 E Voltaire Ave
- 1334 E Voltaire Ave
- 1302 E Voltaire Ave
- 13614 N 12th Way
- 13208 N 14th Way Unit 12
- 1331 E Ludlow Dr
- 1257 E Voltaire Ave
- 13221 N 17th Place
- 1702 E Calle Santa Cruz Unit 29
- 14010 N 12th St
- 13830 N 11th Place
- 14112 N 12th St
- 1502 E Estrid Ave
- 1548 E Estrid Ave
- 851 E Village Circle Dr N
- 13020 N 18th St
- 1837 E Presidio Rd
- 1309 E Meadow Ln
- 1230 E Rowlands Ln
- 1813 E Sheena Dr
