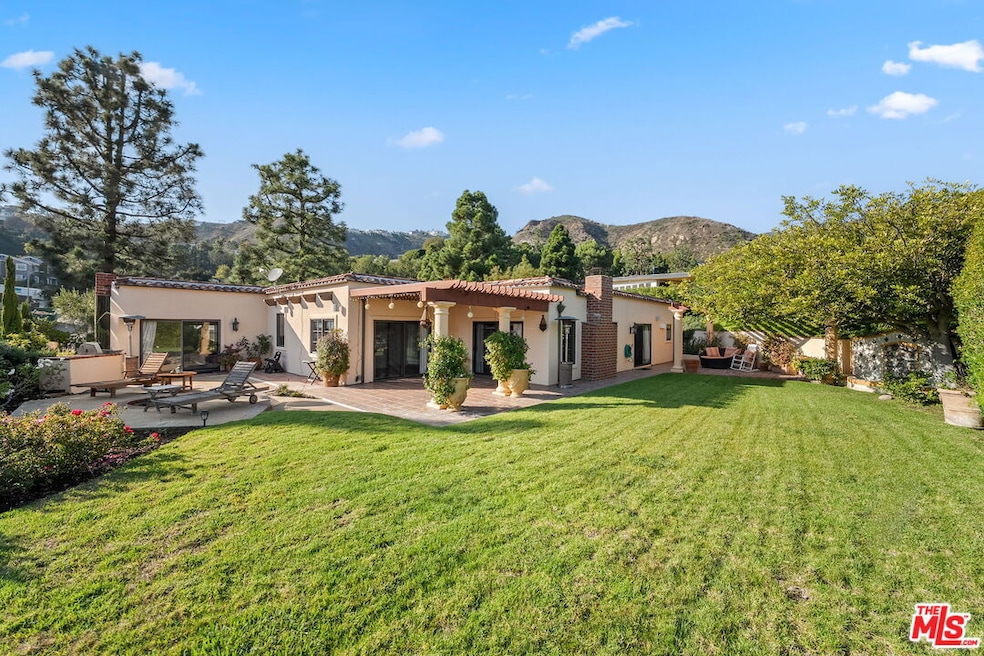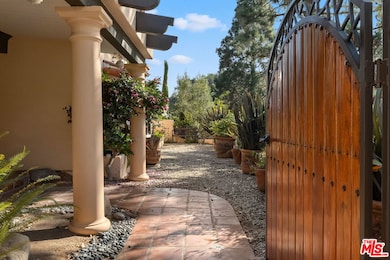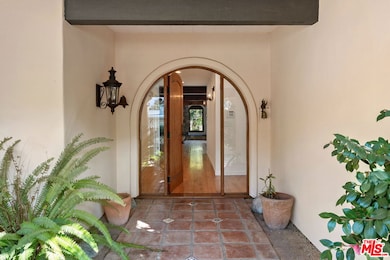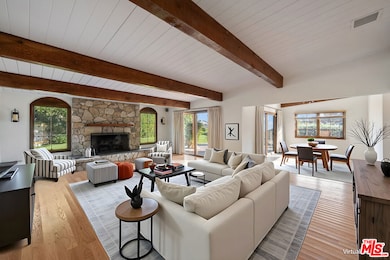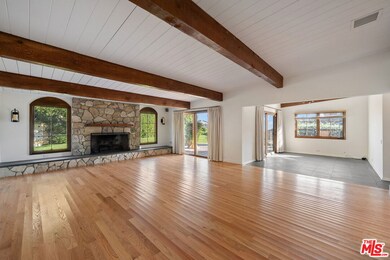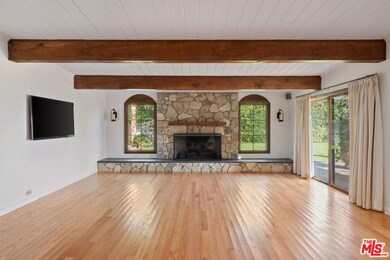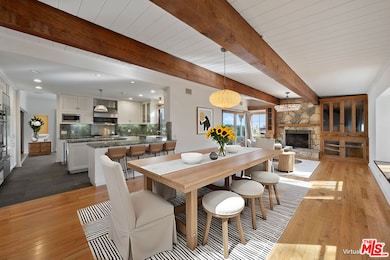1344 Bienveneda Ave Pacific Palisades, CA 90272
Highlights
- Ocean View
- Granite Countertops
- 2 Car Attached Garage
- Hacienda Architecture
- Covered Patio or Porch
- Built-In Features
About This Home
Offered for lease for the very first time, this charming hacienda-style single-level home is ideally located to capture ocean, canyon, and mountain views. Featuring three bedrooms and three bathrooms, this home offers an ideal open floor plan designed for seamless indoor-outdoor entertaining. The home features a family room and a living room with exposed wood-beams, stone fireplaces, and direct access to the outdoors. The kitchen is equipped with high end appliances, granite island and counters, and cabinetry that offers ample storage. The primary suite has access to the back patio, and it includes a spacious closet. The primary bathroom includes a spa soaking tub within a generous shower area, filled with natural light. Wood floors flow throughout most of the home. The grassy yard offers stunning views and it includes three separate patio areas, a beautiful fountain, and cozy fire pit, ideal for entertaining and enjoying the coastal life. Don't miss the opportunity to experience living in this delightful and lovely home.
Listing Agent
Carmody Real Estate, Inc. License #01798382 Listed on: 11/06/2025
Home Details
Home Type
- Single Family
Est. Annual Taxes
- $37,968
Year Built
- Built in 1976
Lot Details
- 9,440 Sq Ft Lot
- Lot Dimensions are 89x105
- Property is zoned LARE15
Property Views
- Ocean
- Trees
- Canyon
- Hills
- Park or Greenbelt
Home Design
- Hacienda Architecture
Interior Spaces
- 2,653 Sq Ft Home
- 1-Story Property
- Built-In Features
- Family Room with Fireplace
- Living Room with Fireplace
- Dining Room
Kitchen
- Breakfast Bar
- Oven or Range
- Freezer
- Dishwasher
- Kitchen Island
- Granite Countertops
- Disposal
Bedrooms and Bathrooms
- 3 Bedrooms
- Powder Room
- Soaking Tub
Laundry
- Laundry in Garage
- Dryer
- Washer
Parking
- 2 Car Attached Garage
- On-Street Parking
Additional Features
- Covered Patio or Porch
- Central Heating and Cooling System
Listing and Financial Details
- Security Deposit $25,000
- Tenant pays for cable TV, gas, insurance, trash collection, water, electricity
- Rent includes gardener
- 12 Month Lease Term
- Assessor Parcel Number 4420-018-021
Community Details
Overview
- Westside Management Company Association
Pet Policy
- Call for details about the types of pets allowed
Map
Source: The MLS
MLS Number: 25609323
APN: 4420-018-021
- 1362 Bella Oceana Vista
- 1254 Lachman Ln
- 1260 Lachman Ln
- 1224 Lachman Ln
- 16638 Charmel Ln
- 16647 Charmel Ln
- 1227 Bienveneda Ave
- 1433 Via Anita
- 16613 Pequeno Place
- 1053 Tellem Dr
- 1052 Tellem Dr
- 1445 Via Cresta
- 1103 Lachman Ln
- 1046 Enchanted Way
- 1022 Lachman Ln
- 1322 Las Pulgas Rd
- 1475 Via Cresta
- 16616 Merrivale Ln
- 1058 Vista Grande Dr
- 1311 Las Pulgas Rd
- 1279 El Hito Cir
- 1265 Bienveneda Ave
- 16581 Via Floresta
- 1200 El Hito Cir
- 1190 Bienveneda Ave
- 16722 Charmel Ln
- 1409 Lachman Ln
- 1156 Las Pulgas Place
- 1166 Las Pulgas Place
- 817 Enchanted Way
- 931 Las Pulgas Rd
- 16655 Marquez Terrace
- 15960 Alcima Ave
- 16132 Alcima Ave
- 16123 W Sunset Blvd Unit 204
- 16123 W Sunset Blvd Unit 203
- 16123 W Sunset Blvd Unit 202
- 16123 W Sunset Blvd Unit 101
- 16123 W Sunset Blvd
- 16117 W Sunset Blvd
