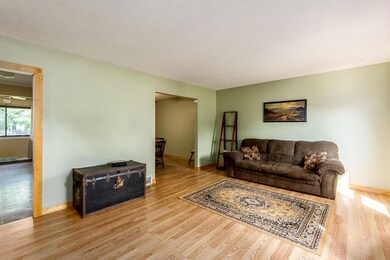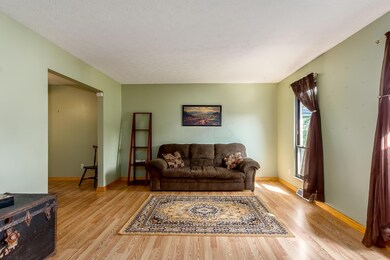
1344 Denbigh Dr Columbus, OH 43220
Knolls West NeighborhoodEstimated Value: $387,000 - $426,000
Highlights
- Ceramic Tile Flooring
- 2 Car Garage
- Family Room
- Forced Air Heating and Cooling System
About This Home
As of November 2015This home is located at 1344 Denbigh Dr, Columbus, OH 43220 since 13 September 2015 and is currently estimated at $400,380, approximately $227 per square foot. This property was built in 1975. 1344 Denbigh Dr is a home located in Franklin County with nearby schools including Winterset Elementary School, Ridgeview Middle School, and Centennial High School.
Last Listed By
Meghan Martin
Cutler Real Estate Listed on: 09/13/2015
Home Details
Home Type
- Single Family
Est. Annual Taxes
- $3,728
Year Built
- Built in 1975
Lot Details
- 8,712 Sq Ft Lot
Parking
- 2 Car Garage
Home Design
- Split Level Home
- Quad-Level Property
- Block Foundation
Interior Spaces
- 1,760 Sq Ft Home
- Insulated Windows
- Family Room
- Basement
Flooring
- Laminate
- Ceramic Tile
Bedrooms and Bathrooms
Utilities
- Forced Air Heating and Cooling System
- Heating System Uses Gas
Listing and Financial Details
- Assessor Parcel Number 010-161564
Ownership History
Purchase Details
Home Financials for this Owner
Home Financials are based on the most recent Mortgage that was taken out on this home.Purchase Details
Home Financials for this Owner
Home Financials are based on the most recent Mortgage that was taken out on this home.Purchase Details
Home Financials for this Owner
Home Financials are based on the most recent Mortgage that was taken out on this home.Purchase Details
Similar Homes in the area
Home Values in the Area
Average Home Value in this Area
Purchase History
| Date | Buyer | Sale Price | Title Company |
|---|---|---|---|
| Mickley Matthew | $178,500 | Attorney | |
| Gravely Jared R | $176,800 | Attorney | |
| Hand Joseph S | $174,100 | Capstone T | |
| Parker Michael J | -- | -- |
Mortgage History
| Date | Status | Borrower | Loan Amount |
|---|---|---|---|
| Open | Mickley Matthew | $200,000 | |
| Closed | Mickley Matthew | $170,500 | |
| Previous Owner | Gravely Jared R | $176,780 | |
| Previous Owner | Hand Joseph S | $170,121 | |
| Previous Owner | Hand Joseph S | $174,080 | |
| Previous Owner | Parker Michael J | $15,000 | |
| Previous Owner | Parker Michael J | $12,000 | |
| Previous Owner | Parker Michael J | $10,000 | |
| Previous Owner | Parker Michael J | $132,487 | |
| Previous Owner | Parker Michael J | $40,000 |
Property History
| Date | Event | Price | Change | Sq Ft Price |
|---|---|---|---|---|
| 11/05/2015 11/05/15 | Sold | $178,500 | -0.8% | $101 / Sq Ft |
| 10/06/2015 10/06/15 | Pending | -- | -- | -- |
| 09/13/2015 09/13/15 | For Sale | $180,000 | +1.8% | $102 / Sq Ft |
| 05/21/2015 05/21/15 | Sold | $176,780 | -5.9% | $100 / Sq Ft |
| 04/21/2015 04/21/15 | Pending | -- | -- | -- |
| 03/26/2015 03/26/15 | For Sale | $187,900 | -- | $107 / Sq Ft |
Tax History Compared to Growth
Tax History
| Year | Tax Paid | Tax Assessment Tax Assessment Total Assessment is a certain percentage of the fair market value that is determined by local assessors to be the total taxable value of land and additions on the property. | Land | Improvement |
|---|---|---|---|---|
| 2024 | $4,622 | $102,980 | $43,370 | $59,610 |
| 2023 | $4,563 | $102,970 | $43,365 | $59,605 |
| 2022 | $3,981 | $76,760 | $22,750 | $54,010 |
| 2021 | $3,988 | $76,760 | $22,750 | $54,010 |
| 2020 | $3,993 | $76,760 | $22,750 | $54,010 |
| 2019 | $3,703 | $61,040 | $18,200 | $42,840 |
| 2018 | $3,707 | $61,040 | $18,200 | $42,840 |
| 2017 | $3,701 | $61,040 | $18,200 | $42,840 |
| 2016 | $4,097 | $61,850 | $11,620 | $50,230 |
| 2015 | $3,719 | $61,850 | $11,620 | $50,230 |
| 2014 | $3,728 | $61,850 | $11,620 | $50,230 |
| 2013 | $1,582 | $53,200 | $11,060 | $42,140 |
Agents Affiliated with this Home
-
S
Seller's Agent in 2015
Susan Berg
Coldwell Banker Realty
-
M
Seller's Agent in 2015
Meghan Martin
Cutler Real Estate
-
J
Buyer's Agent in 2015
Joan Defenbaugh
Keller Williams Capital Ptnrs
Map
Source: Columbus and Central Ohio Regional MLS
MLS Number: 215033332
APN: 010-161564
- 4883 McBane St
- 5076 Dalmeny Ct
- 1132 Langland Dr
- 5148 Pebble Ln
- 1213 Slade Ave
- 5255 Dory Ln
- 1022 Galliton Ct Unit C
- 5126 Ranstead Ct
- 1779 Willoway Cir N Unit 1779
- 1609 Slade Ave
- 4644 NW Professional Plaza
- 1831 Willoway Cir N Unit 1831
- 1371 Reymond Rd
- 1371 Northport Dr
- 1824 Willoway Cir S Unit 1824
- 1293 Ducrest Dr S
- 1262 Pepperell Dr
- 5341 Castle Pines
- 1348 Brookridge Dr
- 5455 Archway Dr Unit 457
- 1344 Denbigh Dr
- 1336 Denbigh Dr
- 1352 Denbigh Dr
- 1360 Denbigh Dr
- 1345 Bradshire Dr
- 1328 Denbigh Dr
- 1353 Bradshire Dr
- 1333 Bradshire Dr
- 1345 Denbigh Dr
- 1368 Denbigh Dr
- 0 Denbigh Ct
- 1337 Denbigh Dr
- 1367 Bradshire Dr
- 1365 Bradshire Dr Unit 367
- 1320 Denbigh Dr
- 1321 Bradshire Dr
- 1329 Denbigh Dr
- 1376 Denbigh Dr
- 1379 Bradshire Dr Unit 381
- 1381 Bradshire Dr






