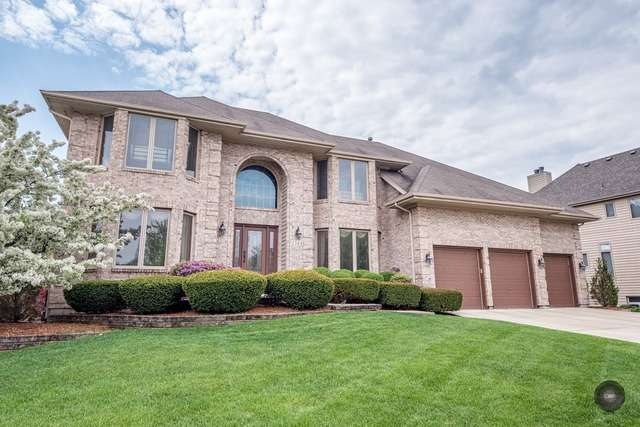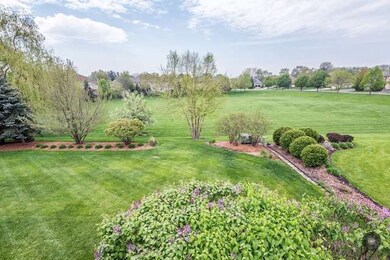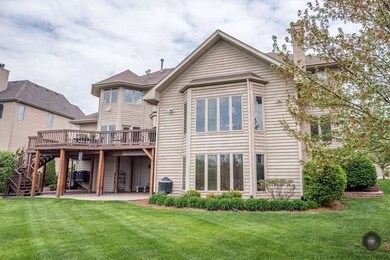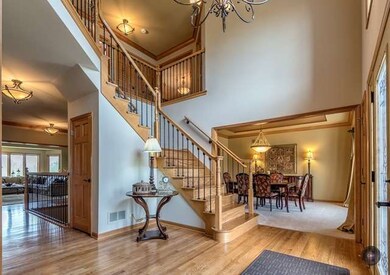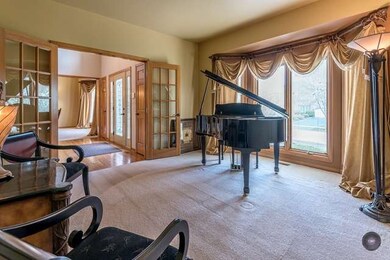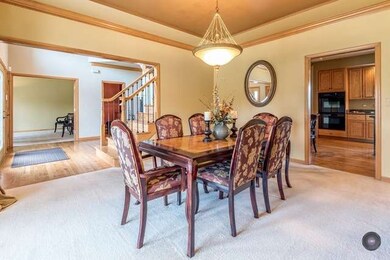
1344 Dunrobin Rd Naperville, IL 60540
Huntington Hill NeighborhoodEstimated Value: $1,117,000 - $1,324,000
Highlights
- Deck
- Property is near a park
- Vaulted Ceiling
- Highlands Elementary School Rated A+
- Recreation Room
- Traditional Architecture
About This Home
As of September 2015Sensational home in great northside location! Over 5860 square feet including walk-out lower level! Impeccably maintained! Freshly painted, lovely large rooms! Super sizes kitchen with huge island and fantastic counter space. Large eating area overlooks a panorama of windows and beautiful open space behind the house. Lux remodeled baths. Large mst bedrm with sitting area ,WIC Huge familyroom/FP Finished ll WOW
Last Agent to Sell the Property
RE/MAX of Naperville License #475137756 Listed on: 06/25/2015

Home Details
Home Type
- Single Family
Est. Annual Taxes
- $20,199
Year Built
- 1997
Lot Details
- 0.46
Parking
- Attached Garage
- Garage Transmitter
- Garage Door Opener
- Driveway
- Garage Is Owned
Home Design
- Traditional Architecture
- Brick Exterior Construction
- Slab Foundation
- Asphalt Shingled Roof
- Cedar
Interior Spaces
- Bar Fridge
- Vaulted Ceiling
- Skylights
- Wood Burning Fireplace
- Fireplace With Gas Starter
- Entrance Foyer
- Dining Area
- Den
- Recreation Room
- Play Room
- Wood Flooring
- Finished Basement
- Finished Basement Bathroom
Kitchen
- Breakfast Bar
- Double Oven
- Microwave
- High End Refrigerator
- Bar Refrigerator
- Dishwasher
- Disposal
Bedrooms and Bathrooms
- Primary Bathroom is a Full Bathroom
- Dual Sinks
- Soaking Tub
- European Shower
- Separate Shower
Laundry
- Laundry on main level
- Dryer
- Washer
Eco-Friendly Details
- North or South Exposure
Outdoor Features
- Deck
- Brick Porch or Patio
Location
- Property is near a park
- Property is near a bus stop
Utilities
- Forced Air Heating and Cooling System
- Heating System Uses Gas
- Lake Michigan Water
Listing and Financial Details
- Homeowner Tax Exemptions
Ownership History
Purchase Details
Purchase Details
Home Financials for this Owner
Home Financials are based on the most recent Mortgage that was taken out on this home.Purchase Details
Similar Homes in Naperville, IL
Home Values in the Area
Average Home Value in this Area
Purchase History
| Date | Buyer | Sale Price | Title Company |
|---|---|---|---|
| Gang Chen Trust | -- | -- | |
| Gang Chen Trust | -- | None Listed On Document | |
| Chen Gang | $745,000 | First American Title Company | |
| Taddeo Frank J | $119,500 | -- |
Mortgage History
| Date | Status | Borrower | Loan Amount |
|---|---|---|---|
| Previous Owner | Chen Gang | $470,000 | |
| Previous Owner | Chen Gang | $473,000 | |
| Previous Owner | Chen Gang | $480,000 | |
| Previous Owner | Chen Gang | $521,500 | |
| Previous Owner | Taddeo Frank J | $214,000 | |
| Previous Owner | Taddeo Frank J | $214,000 | |
| Previous Owner | Taddeo Frank J | $60,000 | |
| Previous Owner | Taddeo Frank J | $224,400 |
Property History
| Date | Event | Price | Change | Sq Ft Price |
|---|---|---|---|---|
| 09/04/2015 09/04/15 | Sold | $745,000 | -5.7% | $127 / Sq Ft |
| 07/27/2015 07/27/15 | Pending | -- | -- | -- |
| 06/25/2015 06/25/15 | For Sale | $789,900 | -- | $135 / Sq Ft |
Tax History Compared to Growth
Tax History
| Year | Tax Paid | Tax Assessment Tax Assessment Total Assessment is a certain percentage of the fair market value that is determined by local assessors to be the total taxable value of land and additions on the property. | Land | Improvement |
|---|---|---|---|---|
| 2023 | $20,199 | $310,860 | $104,510 | $206,350 |
| 2022 | $19,438 | $300,350 | $100,980 | $199,370 |
| 2021 | $18,758 | $288,990 | $97,160 | $191,830 |
| 2020 | $18,372 | $283,790 | $95,410 | $188,380 |
| 2019 | $17,871 | $271,510 | $91,280 | $180,230 |
| 2018 | $17,556 | $266,640 | $95,080 | $171,560 |
| 2017 | $16,828 | $257,640 | $91,870 | $165,770 |
| 2016 | $16,506 | $248,330 | $88,550 | $159,780 |
| 2015 | $18,697 | $265,370 | $83,390 | $181,980 |
| 2014 | $18,596 | $255,830 | $80,390 | $175,440 |
| 2013 | $18,314 | $256,440 | $80,580 | $175,860 |
Agents Affiliated with this Home
-
Adele Jensen
A
Seller's Agent in 2015
Adele Jensen
RE/MAX
26 Total Sales
-
Linda Yeung
L
Buyer's Agent in 2015
Linda Yeung
Pan Realty LLC
(630) 983-6888
2 in this area
26 Total Sales
Map
Source: Midwest Real Estate Data (MRED)
MLS Number: MRD08964088
APN: 08-20-217-015
- 311 Brodie Ct
- 224 Olesen Dr
- 6444 Coach House Rd
- 111 Olesen Dr Unit 3F
- 228 Pembroke Rd
- 23 Westmoreland Ln
- 6S475 Sussex Rd
- 6446 Hanover Ct
- 1309 Brunswick Ct
- 841 Turnbridge Cir
- 1128 Elizabeth Ave
- 1133 Catherine Ave
- 2663 Bentley Ct
- 25W303 Gunston Ave
- 2703 Wayfaring Ln Unit D
- 1205 Chateaugay Ave
- 912 Turnbridge Cir
- 6S223 New Castle Rd
- 1025 Elizabeth Ave
- 1046 Sylvan Cir
- 1344 Dunrobin Rd
- 1348 Dunrobin Rd
- 1340 Dunrobin Rd
- 1336 Dunrobin Rd
- 303 Aberdour Ln
- 307 Aberdour Ln
- 1339 Dunrobin Rd
- 311 Aberdour Ln
- 1343 Dunrobin Rd
- 212 Millcreek Ln
- 212 Camden Ct
- 207 Camden Ct
- 219 Millcreek Ln
- 215 Millcreek Ln
- 304 Aberdour Ln
- 223 Millcreek Ln
- 308 Aberdour Ln
- 248 Millcreek Ln
- 315 Aberdour Ln
- 256 Millcreek Ln
