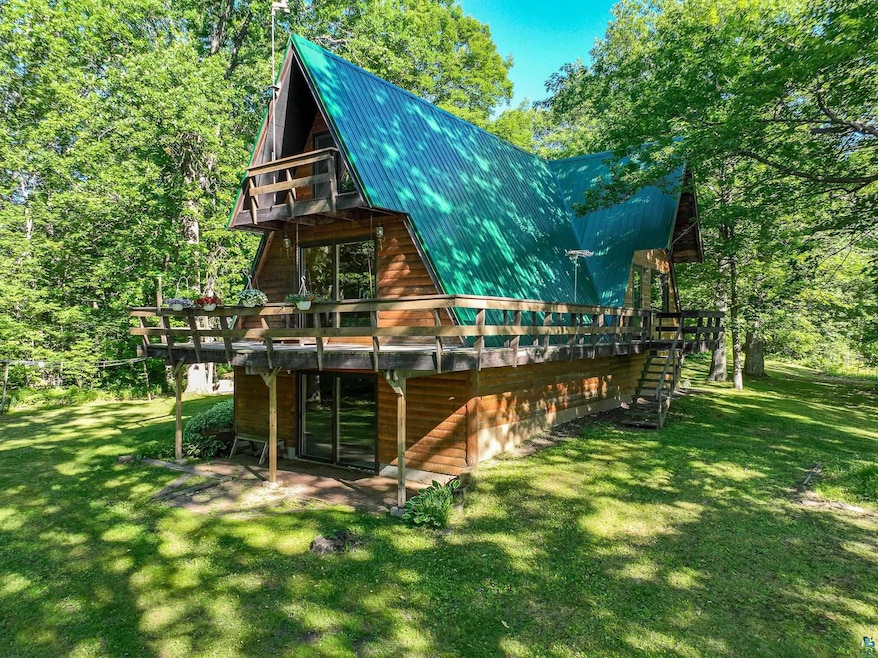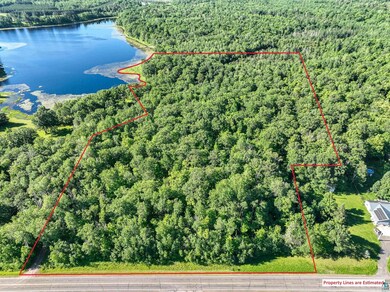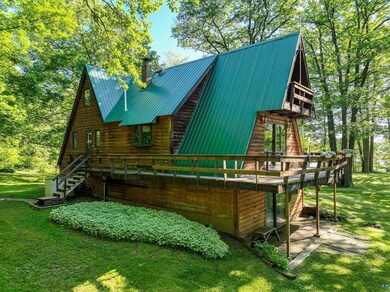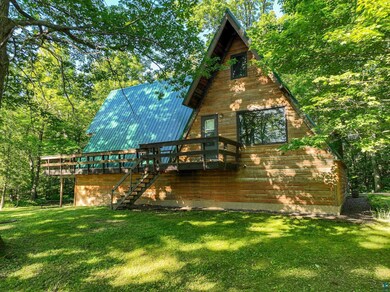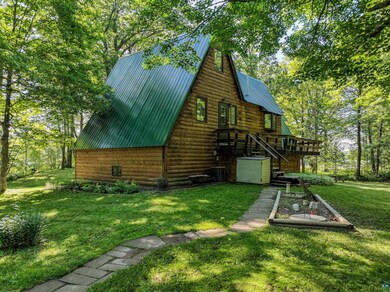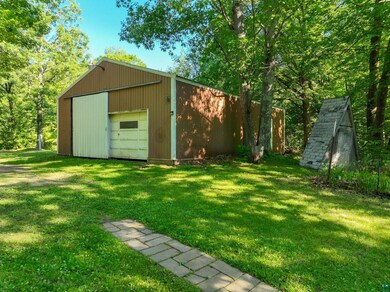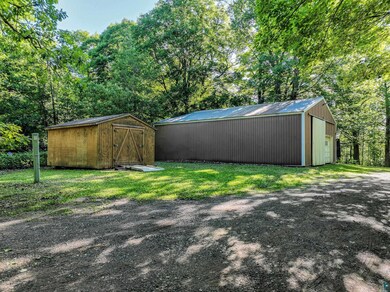
1344 Jay Rd W Carlton, MN 55718
Highlights
- Private Waterfront
- Lake View
- Recreation Room
- Docks
- Deck
- Pole Barn
About This Home
As of August 2024This 2+ bed, 2 bath lake home in Carlton is full of character and awaiting an owner who will appreciate its unique offerings: 13+ acres of abundant natural beauty including woods and stream, private waterfront access with 500+ feet of shoreline on Lac La Belle Lake, and storage galore with multiple sheds and a pole building. Inside needs updating but offers a ton of potential with a large unfinished attic space that could be reimagined as a bedroom, rec room, or used for additional storage. Step out of the main level living/dining area to a wrap-around deck that overlooks the lake. The lower level walk-out has a bar, rec room with sliding glass doors and large rooms for storage. The home also has a generator that offers back-up power. A bonus trailer-like home sits on the property that could be removed or rehabbed to house guests or as a VRBO opportunity. It shares a well with the main home and has its own septic. Come check out this one-of-a-kind property!
Home Details
Home Type
- Single Family
Est. Annual Taxes
- $3,568
Year Built
- Built in 1960
Lot Details
- 13.88 Acre Lot
- Private Waterfront
- 520 Feet of Waterfront
- Lake Front
- Many Trees
Parking
- 4 Car Detached Garage
Home Design
- Log Cabin
- Poured Concrete
- Wood Frame Construction
- Metal Roof
- Log Siding
Interior Spaces
- Multi-Level Property
- Wet Bar
- Central Vacuum
- Ceiling Fan
- Living Room
- Combination Kitchen and Dining Room
- Recreation Room
- Bonus Room
- Storage Room
- Lake Views
Kitchen
- Range
- Dishwasher
Bedrooms and Bathrooms
- 2 Bedrooms
- Primary Bedroom on Main
- Bathroom on Main Level
Laundry
- Dryer
- Washer
Finished Basement
- Walk-Out Basement
- Basement Fills Entire Space Under The House
- Recreation or Family Area in Basement
Outdoor Features
- Docks
- Deck
- Patio
- Pole Barn
- Storage Shed
Utilities
- Forced Air Heating and Cooling System
- Heating System Uses Propane
- Private Water Source
- Shared Water Source
- Drilled Well
- Fuel Tank
- Mound Septic
- Private Sewer
Community Details
- No Home Owners Association
Listing and Financial Details
- Assessor Parcel Number 81-067-6550
Ownership History
Purchase Details
Home Financials for this Owner
Home Financials are based on the most recent Mortgage that was taken out on this home.Purchase Details
Home Financials for this Owner
Home Financials are based on the most recent Mortgage that was taken out on this home.Similar Homes in Carlton, MN
Home Values in the Area
Average Home Value in this Area
Purchase History
| Date | Type | Sale Price | Title Company |
|---|---|---|---|
| Deed | $420,750 | -- | |
| Interfamily Deed Transfer | -- | Carlton County Abstract & Ti |
Mortgage History
| Date | Status | Loan Amount | Loan Type |
|---|---|---|---|
| Open | $336,600 | New Conventional | |
| Previous Owner | $258,948 | Credit Line Revolving |
Property History
| Date | Event | Price | Change | Sq Ft Price |
|---|---|---|---|---|
| 08/05/2024 08/05/24 | Sold | $420,750 | -1.0% | $165 / Sq Ft |
| 07/30/2024 07/30/24 | Pending | -- | -- | -- |
| 07/08/2024 07/08/24 | Pending | -- | -- | -- |
| 07/01/2024 07/01/24 | For Sale | $425,000 | 0.0% | $167 / Sq Ft |
| 06/26/2024 06/26/24 | For Sale | $425,000 | -- | $167 / Sq Ft |
Tax History Compared to Growth
Tax History
| Year | Tax Paid | Tax Assessment Tax Assessment Total Assessment is a certain percentage of the fair market value that is determined by local assessors to be the total taxable value of land and additions on the property. | Land | Improvement |
|---|---|---|---|---|
| 2024 | $3,612 | $310,900 | $153,100 | $157,800 |
| 2023 | $3,612 | $295,700 | $143,900 | $151,800 |
| 2022 | $3,306 | $295,700 | $143,900 | $151,800 |
| 2021 | $2,932 | $217,100 | $101,700 | $115,400 |
| 2020 | $2,928 | $201,000 | $99,000 | $102,000 |
| 2019 | $2,502 | $187,700 | $99,000 | $88,700 |
| 2018 | $2,462 | $183,100 | $94,400 | $88,700 |
| 2017 | $2,272 | $178,500 | $93,900 | $84,600 |
| 2016 | $2,186 | $174,600 | $93,900 | $80,700 |
| 2015 | $2,264 | $146,500 | $81,600 | $64,900 |
| 2014 | -- | $146,500 | $81,600 | $64,900 |
| 2013 | -- | $147,600 | $82,600 | $65,000 |
Agents Affiliated with this Home
-
Lisa Westendorf
L
Seller's Agent in 2024
Lisa Westendorf
Edina Realty, Inc. - Duluth
(218) 590-1140
118 Total Sales
-
Thomas Sewell
T
Seller Co-Listing Agent in 2024
Thomas Sewell
Edina Realty, Inc. - Duluth
(218) 269-1575
40 Total Sales
-
Josh Kalligher
J
Buyer's Agent in 2024
Josh Kalligher
RE/MAX
(218) 213-6035
59 Total Sales
Map
Source: Lake Superior Area REALTORS®
MLS Number: 6114531
APN: 81-067-6550
- 22xx Meadow Ln
- 1036 Ziebarth Rd
- Xxxx Wrenshall St
- 618 Wrenshall St
- 612 Wrenshall St
- 303 Goad Dr
- 2444 County Road 1
- XXXX W Chub Lake Rd Unit 1863 W Chub Lake Rd
- 809 Crestwood Dr
- 112 Parkwood Dr
- 2755 County Road 1
- 280 County Road 3
- TBD-106AC County Road 4
- 1580 Olsonville Rd
- 15 Vermillion St
- 589 Seboe Rd
- 225 Ashland Ave
- XXXXX County Road 104
- 2338 Olson Rd
