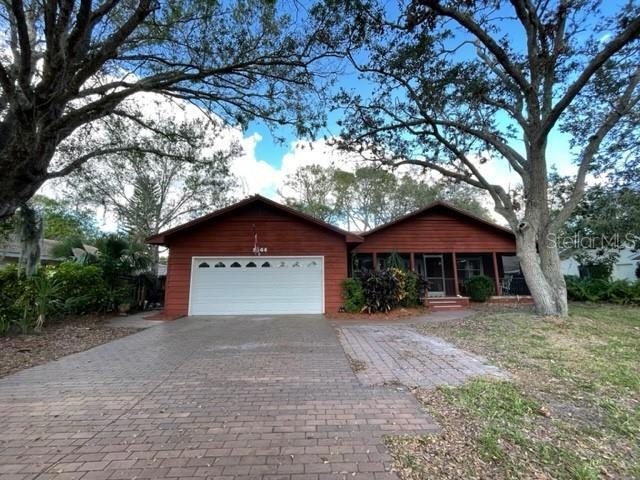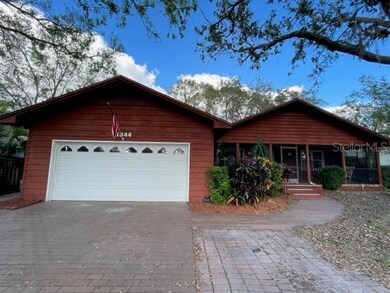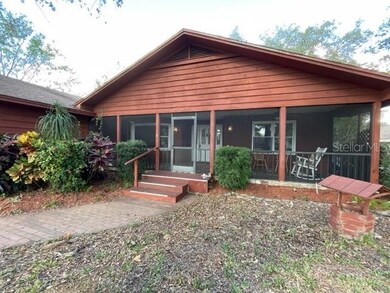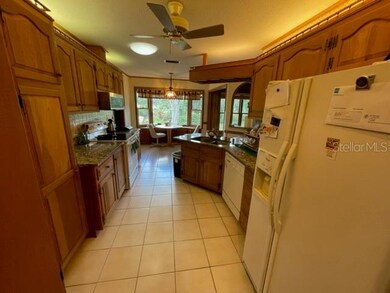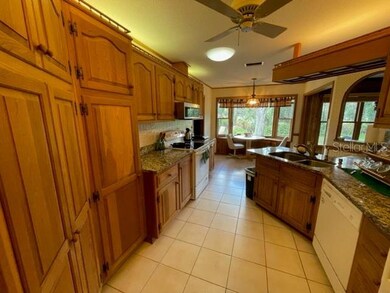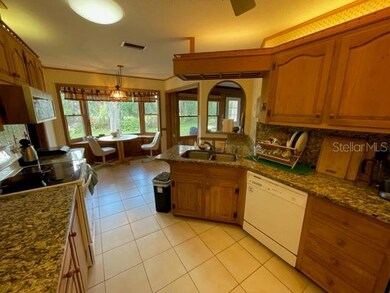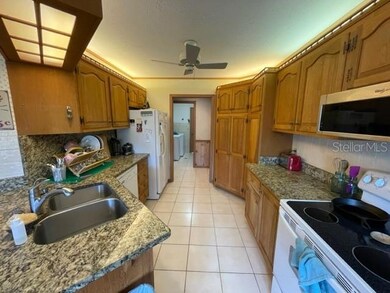
1344 Lucaya Ave Venice, FL 34285
Pinebrook South NeighborhoodHighlights
- Boat Ramp
- Water Access
- Clubhouse
- Garden Elementary School Rated A-
- In Ground Pool
- 4-minute walk to Pinebrook Park
About This Home
As of June 2023NEW ROOF being installed and has updated 4 point inspection & wind mitigation. Country style home for sale in Pinebrook South deed restricted community. Custom built 3 bedroom, 2 bathroom, split floor plan with living room dining room combo, eat in kitchen breakfast nook with bay window overlooking the backyard, beautiful screened front porch or rear deck surrounded by mature oaks and ferns. Brick wood burning fireplace in living room. Double door entry to the large master suite with walk-in closet, separate shower and garden tub. Family room with dry bar and set up for additional cooking area. Laundry room with sink, leads to the garage and is plumbed for a toilet. Wood entry steps may be removed to show brick/stone step front entry way. New HVAC Dec 2018, upgraded electric water heater is 7 years old, roof is 18 years old and had not visible damage from the hurricane. Located across from an activity park with soccer, baseball fields, tennis, disk golf, and croquet club. Pinebrook South is a deed restricted community with a renovated club house, community pool and private kayak launch onto Curry Creek. Close proximity to Publix shopping center, Nokomis/Venice Beaches, Downtown Venice, Interstate 75, and the new Venice location of Sarasota Memorial Hospital.
Last Agent to Sell the Property
FLORIDA INVESTORS PROPERTY SVC License #3134592 Listed on: 12/17/2022
Last Buyer's Agent
FLORIDA INVESTORS PROPERTY SVC License #3134592 Listed on: 12/17/2022
Home Details
Home Type
- Single Family
Est. Annual Taxes
- $2,239
Year Built
- Built in 1985
Lot Details
- 8,800 Sq Ft Lot
- South Facing Home
- Mature Landscaping
- Well Sprinkler System
- Property is zoned PUD
HOA Fees
- $34 Monthly HOA Fees
Parking
- 2 Car Attached Garage
- Garage Door Opener
- Driveway
Home Design
- Slab Foundation
- Steel Frame
- Wood Frame Construction
- Shingle Roof
- Wood Siding
Interior Spaces
- 1,949 Sq Ft Home
- 1-Story Property
- Ceiling Fan
- Wood Burning Fireplace
- Window Treatments
- Living Room
Kitchen
- Range
- Microwave
- Dishwasher
Flooring
- Carpet
- Ceramic Tile
Bedrooms and Bathrooms
- 3 Bedrooms
- 2 Full Bathrooms
Laundry
- Laundry Room
- Dryer
- Washer
Outdoor Features
- In Ground Pool
- Water Access
- Deck
- Screened Patio
- Rain Gutters
- Front Porch
Utilities
- Central Heating and Cooling System
- Heat Pump System
- Thermostat
- 1 Water Well
- Electric Water Heater
- Cable TV Available
Listing and Financial Details
- Visit Down Payment Resource Website
- Legal Lot and Block 3 / 2
- Assessor Parcel Number 0409080039
Community Details
Overview
- Pinnacle Community Management, Joe Deshane Association, Phone Number (941) 444-7090
- Pinebrook South Community
- Pinebrook South Subdivision
- The community has rules related to deed restrictions
Amenities
- Clubhouse
Recreation
- Boat Ramp
- Community Pool
Ownership History
Purchase Details
Home Financials for this Owner
Home Financials are based on the most recent Mortgage that was taken out on this home.Purchase Details
Purchase Details
Home Financials for this Owner
Home Financials are based on the most recent Mortgage that was taken out on this home.Similar Homes in the area
Home Values in the Area
Average Home Value in this Area
Purchase History
| Date | Type | Sale Price | Title Company |
|---|---|---|---|
| Warranty Deed | $451,500 | First International Title | |
| Interfamily Deed Transfer | -- | Accommodation | |
| Warranty Deed | $278,500 | Attorney |
Mortgage History
| Date | Status | Loan Amount | Loan Type |
|---|---|---|---|
| Open | $1,000 | New Conventional | |
| Open | $342,678 | FHA | |
| Previous Owner | $17,200 | Credit Line Revolving | |
| Previous Owner | $130,000 | New Conventional |
Property History
| Date | Event | Price | Change | Sq Ft Price |
|---|---|---|---|---|
| 06/30/2023 06/30/23 | Sold | $349,000 | -6.9% | $179 / Sq Ft |
| 04/24/2023 04/24/23 | Pending | -- | -- | -- |
| 04/18/2023 04/18/23 | Price Changed | $375,000 | -6.0% | $192 / Sq Ft |
| 03/17/2023 03/17/23 | For Sale | $399,000 | 0.0% | $205 / Sq Ft |
| 02/28/2023 02/28/23 | Pending | -- | -- | -- |
| 02/22/2023 02/22/23 | Price Changed | $399,000 | -9.1% | $205 / Sq Ft |
| 01/25/2023 01/25/23 | Price Changed | $439,000 | -2.2% | $225 / Sq Ft |
| 12/17/2022 12/17/22 | For Sale | $449,000 | +61.2% | $230 / Sq Ft |
| 05/14/2019 05/14/19 | Sold | $278,500 | -5.6% | $143 / Sq Ft |
| 05/02/2019 05/02/19 | Pending | -- | -- | -- |
| 04/02/2019 04/02/19 | Price Changed | $295,000 | -1.7% | $151 / Sq Ft |
| 03/03/2019 03/03/19 | For Sale | $300,000 | -- | $154 / Sq Ft |
Tax History Compared to Growth
Tax History
| Year | Tax Paid | Tax Assessment Tax Assessment Total Assessment is a certain percentage of the fair market value that is determined by local assessors to be the total taxable value of land and additions on the property. | Land | Improvement |
|---|---|---|---|---|
| 2024 | $5,255 | $307,700 | $116,000 | $191,700 |
| 2023 | $5,255 | $345,400 | $116,000 | $229,400 |
| 2022 | $3,958 | $290,760 | $0 | $0 |
| 2021 | $2,239 | $176,193 | $0 | $0 |
| 2020 | $2,246 | $173,760 | $0 | $0 |
| 2019 | $1,731 | $143,135 | $0 | $0 |
| 2018 | $1,692 | $140,466 | $0 | $0 |
| 2017 | $1,663 | $137,577 | $0 | $0 |
| 2016 | $1,599 | $202,300 | $69,400 | $132,900 |
| 2015 | $1,580 | $175,000 | $58,100 | $116,900 |
| 2014 | $1,569 | $130,786 | $0 | $0 |
Agents Affiliated with this Home
-
Brian Fischer
B
Seller's Agent in 2023
Brian Fischer
FLORIDA INVESTORS PROPERTY SVC
(941) 979-8065
1 in this area
35 Total Sales
-
Ginny Powers

Buyer's Agent in 2019
Ginny Powers
RE/MAX
(941) 787-4887
2 in this area
141 Total Sales
Map
Source: Stellar MLS
MLS Number: T3418926
APN: 0409-08-0039
- 1354 Lucaya Ave
- 1141 Sleepy Hollow Ct
- 1110 Southlake Ct
- 1301 Lucaya Ave
- 1060 Venetian Pkwy
- 1040 Hope St
- 1036 Hope St
- 1240 Lucaya Ave
- 1059 Venetian Pkwy
- 301 Pinebrook Club Dr Unit 1
- 1071 Roberta St
- 1258 Barbara Dr Unit 202
- 1258 Barbara Dr Unit 105
- 1216 Yawl Way
- 248 Outer Dr E
- 1232 Pine Needle Rd
- 1200 Yawl Way
- 276 Inner Dr W
- 227 Inner Dr E
- 1287 Lakeside Woods Dr
