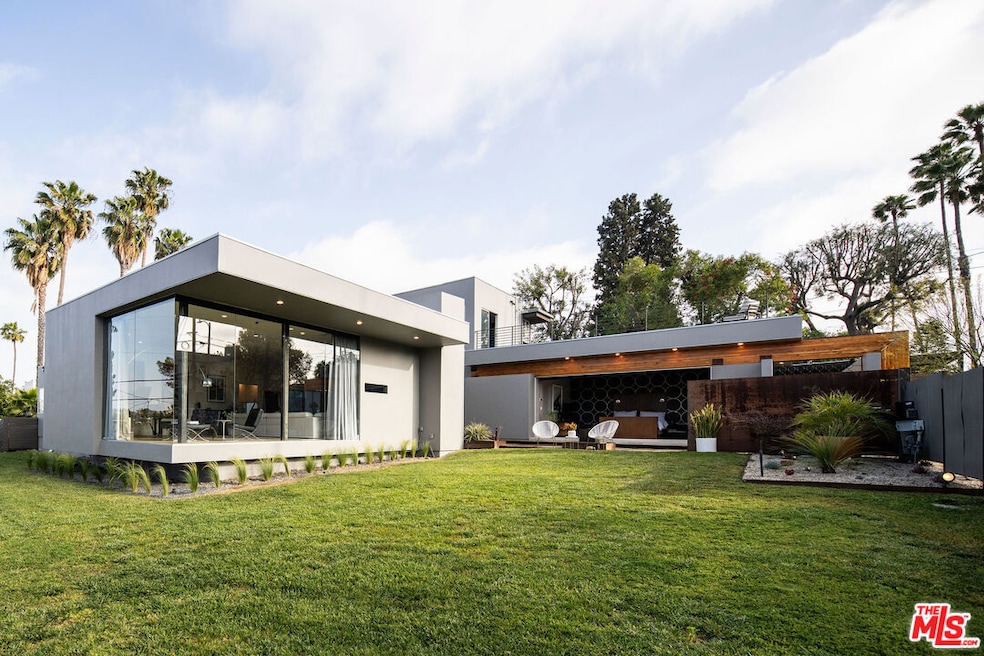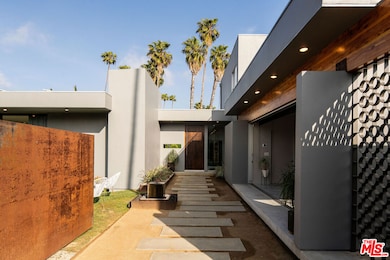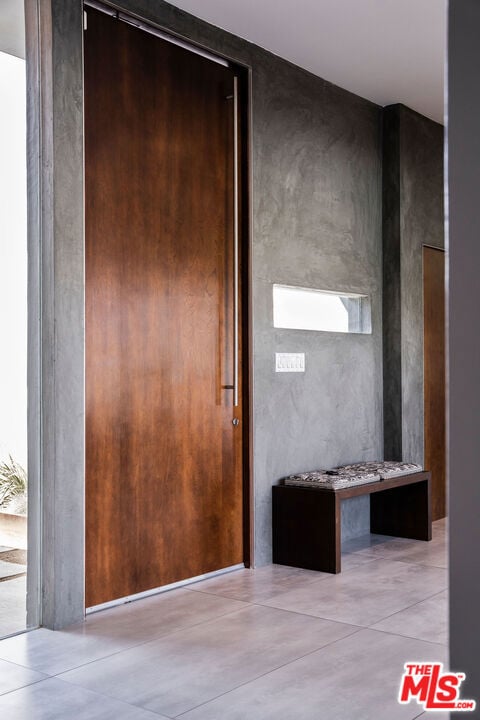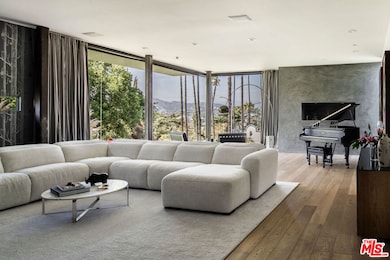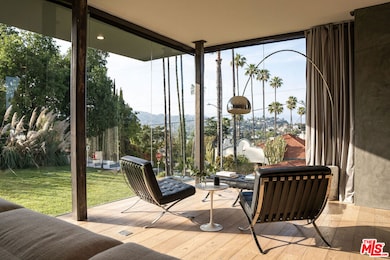
1344 Maltman Ave Los Angeles, CA 90026
Estimated payment $21,600/month
Highlights
- Detached Guest House
- Heated In Ground Pool
- Two Primary Bedrooms
- John Marshall Senior High Rated A
- Solar Power System
- City Lights View
About This Home
Tucked behind gates on a generous double lot in Silver Lake lies 16,000 square feet of curated privacy. This modern compound by architects Lewis/Schoeplein is a rare expression of form, function, and feeling. At its heart, it's a home designed for connection: between indoors and out, serenity and celebration, light and intention. From the moment you enter, a sunlit foyer sets the tone: open yet grounded, refined yet effortlessly livable. Floor-to-ceiling glass in the main living room frames hillside views and dissolves boundaries, blurring the line between interior elegance and exterior ease. Expansive sliders invite the outside in, opening to multiple entertaining patios, lounge zones, and dining terraces each one tailored for everything from morning stillness to vibrant, large-scale gatherings. At the center of it all lies a resort-inspired courtyard anchored by a custom pool, spa, and fully equipped outdoor kitchen. It's a private sanctuary, built for connection and reflection and above all else -- for entertaining. Throw an intimate gathering to watch the sunset and stars or host a party that uses all the outdoor options. The gourmet kitchen pairs sculptural design with everyday function: premium appliances, custom cabinetry, and an oversized island invite both casual conversation and culinary exploration. Just beyond, the dining area flows effortlessly into the outdoors, ideal for both intimate dinners and dynamic events. With two thoughtfully designed primary suites each offering its own private retreat, spa-like baths, generous closets, and direct outdoor access the home provides flexibility for multi-generational living, guests, or dual work-from-home creatives. In total, the main residence includes four bedrooms and three-and-a-half baths, all infused with a calm, neutral palette that lets natural light and materiality take center stage. Outdoors, discover a rooftop lounge for sunset gatherings, a vegetable garden rooted in intention, and a sculptural water feature that invites pause. And just beyond the main home, a design-forward prefab ADU designed by Jason Halter of Wonder inc. offers income potential, a guest suite, or an inspired creative studio fully detached and private. Currently, the ADU generates substantial income on Airbnb. Eco-conscious living meets modern luxury with 51 paid solar panels powering the property. Every inch has been shaped for elevated living: this is architecture that lives well, entertains beautifully, and adapts effortlessly to what comes next. This is more than a home it's a story of space, soul, and possibility, waiting for its next chapter.
Home Details
Home Type
- Single Family
Est. Annual Taxes
- $11,543
Year Built
- Built in 2000
Lot Details
- 0.37 Acre Lot
- Property is zoned LAR2
Property Views
- City Lights
- Trees
- Views of a landmark
- Mountain
- Hills
Interior Spaces
- 4,102 Sq Ft Home
- 2-Story Property
- Entryway
- Living Room with Fireplace
- Utility Room
- Alarm System
Kitchen
- Oven or Range
- Dishwasher
- Disposal
Flooring
- Carpet
- Tile
Bedrooms and Bathrooms
- 5 Bedrooms
- Double Master Bedroom
- Walk-In Closet
- Powder Room
Laundry
- Laundry Room
- Dryer
- Washer
Parking
- 6 Parking Spaces
- Attached Carport
- Auto Driveway Gate
Pool
- Heated In Ground Pool
- In Ground Spa
- Pool Cover
Additional Features
- Solar Power System
- Detached Guest House
- Central Heating and Cooling System
Community Details
- No Home Owners Association
Listing and Financial Details
- Assessor Parcel Number 5427-028-013
Map
Home Values in the Area
Average Home Value in this Area
Tax History
| Year | Tax Paid | Tax Assessment Tax Assessment Total Assessment is a certain percentage of the fair market value that is determined by local assessors to be the total taxable value of land and additions on the property. | Land | Improvement |
|---|---|---|---|---|
| 2025 | $11,543 | $898,755 | $218,741 | $680,014 |
| 2024 | $11,543 | $881,133 | $214,452 | $666,681 |
| 2023 | $11,334 | $863,857 | $210,248 | $653,609 |
| 2022 | $10,835 | $846,920 | $206,126 | $640,794 |
| 2021 | $10,674 | $830,315 | $202,085 | $628,230 |
| 2020 | $10,769 | $821,802 | $200,013 | $621,789 |
| 2019 | $10,369 | $805,690 | $196,092 | $609,598 |
| 2018 | $10,078 | $789,894 | $192,248 | $597,646 |
| 2017 | $9,845 | $774,407 | $188,479 | $585,928 |
| 2016 | $8,944 | $709,224 | $184,784 | $524,440 |
| 2015 | $8,818 | $698,572 | $182,009 | $516,563 |
| 2014 | $8,852 | $684,889 | $178,444 | $506,445 |
Property History
| Date | Event | Price | Change | Sq Ft Price |
|---|---|---|---|---|
| 08/08/2025 08/08/25 | Pending | -- | -- | -- |
| 07/07/2025 07/07/25 | For Sale | $3,795,000 | 0.0% | $925 / Sq Ft |
| 06/30/2025 06/30/25 | Off Market | $3,795,000 | -- | -- |
| 05/05/2025 05/05/25 | For Sale | $3,795,000 | -- | $925 / Sq Ft |
Purchase History
| Date | Type | Sale Price | Title Company |
|---|---|---|---|
| Quit Claim Deed | -- | -- | |
| Interfamily Deed Transfer | -- | Accommodation | |
| Interfamily Deed Transfer | -- | Financial Title Company | |
| Grant Deed | $46,000 | Fidelity National Title Co | |
| Grant Deed | $46,000 | Fidelity National Title Co | |
| Grant Deed | $46,000 | Fidelity National Title Co | |
| Interfamily Deed Transfer | -- | -- |
Mortgage History
| Date | Status | Loan Amount | Loan Type |
|---|---|---|---|
| Open | $350,000 | Credit Line Revolving | |
| Previous Owner | $1,508,000 | New Conventional | |
| Previous Owner | $1,500,000 | New Conventional | |
| Previous Owner | $1,457,000 | New Conventional | |
| Previous Owner | $1,295,000 | New Conventional | |
| Previous Owner | $220,000 | Credit Line Revolving | |
| Previous Owner | $1,339,000 | Adjustable Rate Mortgage/ARM | |
| Previous Owner | $1,170,000 | Adjustable Rate Mortgage/ARM | |
| Previous Owner | $250,000 | Future Advance Clause Open End Mortgage | |
| Previous Owner | $725,000 | New Conventional | |
| Previous Owner | $100,000 | Future Advance Clause Open End Mortgage | |
| Previous Owner | $335,000 | Unknown | |
| Previous Owner | $100,000 | Credit Line Revolving | |
| Previous Owner | $535,000 | Unknown | |
| Previous Owner | $600,000 | New Conventional | |
| Previous Owner | $521,000 | Unknown | |
| Previous Owner | $105,000 | Credit Line Revolving | |
| Previous Owner | $420,000 | Unknown | |
| Previous Owner | $100,000 | Credit Line Revolving | |
| Previous Owner | $318,750 | Unknown |
About the Listing Agent

Alyse's passion for Real Estate was born from a background in both creative and business spheres. With experience in advertising, fine arts, and Interior Design, Alyse uses her diverse skills to bring excellent service and an eye for beauty to her clients. After receiving a BA from Tufts University, Alyse ran high-profile advertising accounts in both NYC and Los Angeles. As a painter and Interior Designer, she always kept her artistic side alive, showing in galleries and designing homes for
Alyse's Other Listings
Source: The MLS
MLS Number: 25531813
APN: 5427-028-013
- 3432 Larissa Dr
- 1316 Micheltorena St
- 3234 Larissa Dr
- 3324 Hamilton Way
- 3218 Hamilton Way
- 3365 Hamilton Way
- 963 Lucile Ave
- 3201 Hamilton Way
- 910 Rector Place
- 960 Sanborn Ave Unit 3
- 916 Sanborn Ave
- 957 N Vendome St
- 3110 Berkeley Cir
- 1644 Maltman Ave
- 1018 Manzanita St
- 1612 Redcliff St
- 3117 Berkeley Ave
- 827 Lucile Ave
- 970 N Hoover St
- 951 N Hoover St
