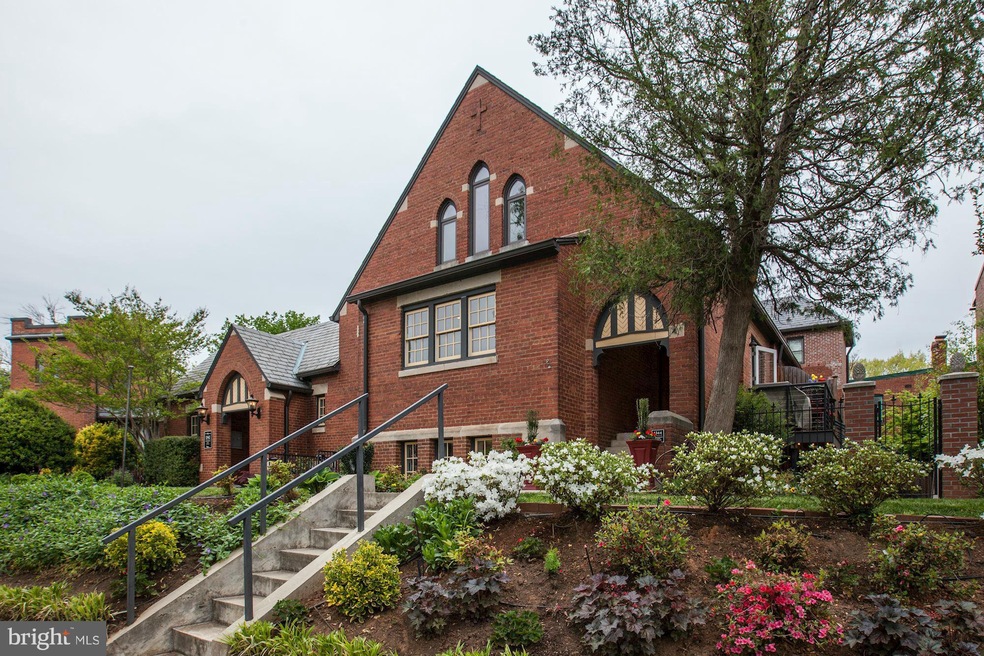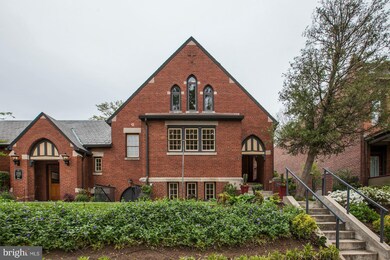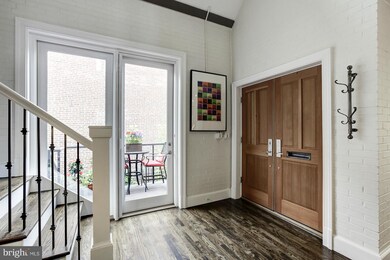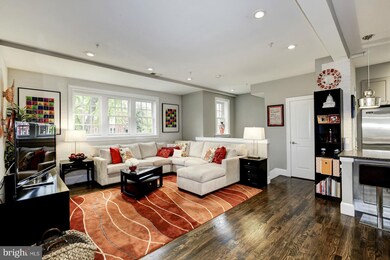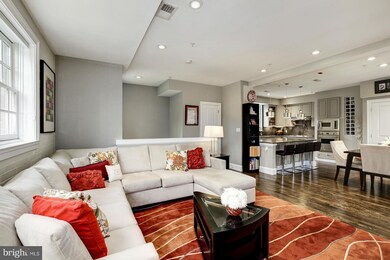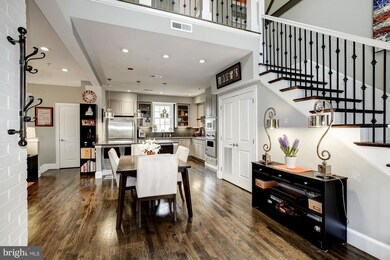
1344 Massachusetts Ave SE Unit 9 Washington, DC 20003
Capitol Hill NeighborhoodEstimated Value: $1,042,000 - $1,206,000
Highlights
- Eat-In Gourmet Kitchen
- Deck
- Cathedral Ceiling
- Open Floorplan
- Private Lot
- 5-minute walk to Lincoln Park
About This Home
As of May 2017Location.Value.Condition. St. Monica's church on the Hill. Rarely available 3 bed/3.5 bath condo. Built in 1908 converted in 2011 this home has original details, vaulted dramatic ceilings, hardwood floors,open floor plan and is flooded with natural light. The private patio in addition to a balcony makes this condo live like a house..Metro.eastern market. Stadium shops.2 garage, gardens storage.
Last Agent to Sell the Property
Amy Himelstein-Cohn
Long & Foster Real Estate, Inc. License #MRIS:136640 Listed on: 04/21/2017
Property Details
Home Type
- Condominium
Est. Annual Taxes
- $7,196
Year Built
- Built in 1908 | Remodeled in 2011
Lot Details
- Back Yard Fenced
- Landscaped
- Extensive Hardscape
- Historic Home
- Property is in very good condition
HOA Fees
- $697 Monthly HOA Fees
Parking
- Parking Space Number Location: 1 & 3
Home Design
- Brick Exterior Construction
- Brick Foundation
- Slate Roof
Interior Spaces
- 2,075 Sq Ft Home
- Property has 3 Levels
- Open Floorplan
- Beamed Ceilings
- Cathedral Ceiling
- Combination Dining and Living Room
Kitchen
- Eat-In Gourmet Kitchen
- Breakfast Area or Nook
- Kitchen Island
Bedrooms and Bathrooms
- 3 Bedrooms
- En-Suite Primary Bedroom
- 3.5 Bathrooms
Outdoor Features
- Balcony
- Deck
- Patio
- Outdoor Storage
- Porch
Schools
- Payne Elementary School
Utilities
- Central Heating and Cooling System
- Electric Water Heater
Listing and Financial Details
- Tax Lot 2009
- Assessor Parcel Number 1036/S/2009
Community Details
Overview
- Association fees include exterior building maintenance, gas, lawn maintenance, management, insurance, reserve funds, sewer, trash, water
- 9 Units
- Low-Rise Condominium
- Old City #1 Community
- Old City #1 Subdivision
Amenities
- Community Storage Space
Ownership History
Purchase Details
Home Financials for this Owner
Home Financials are based on the most recent Mortgage that was taken out on this home.Similar Homes in Washington, DC
Home Values in the Area
Average Home Value in this Area
Purchase History
| Date | Buyer | Sale Price | Title Company |
|---|---|---|---|
| Davis Kelly D | $868,000 | -- |
Mortgage History
| Date | Status | Borrower | Loan Amount |
|---|---|---|---|
| Open | Davis Kelly D | $625,500 |
Property History
| Date | Event | Price | Change | Sq Ft Price |
|---|---|---|---|---|
| 05/31/2017 05/31/17 | Sold | $1,110,000 | -7.1% | $535 / Sq Ft |
| 05/03/2017 05/03/17 | Pending | -- | -- | -- |
| 04/21/2017 04/21/17 | For Sale | $1,195,000 | +37.7% | $576 / Sq Ft |
| 07/13/2012 07/13/12 | Sold | $868,000 | -3.4% | $418 / Sq Ft |
| 06/15/2012 06/15/12 | Pending | -- | -- | -- |
| 06/01/2012 06/01/12 | For Sale | $899,000 | -- | $433 / Sq Ft |
Tax History Compared to Growth
Tax History
| Year | Tax Paid | Tax Assessment Tax Assessment Total Assessment is a certain percentage of the fair market value that is determined by local assessors to be the total taxable value of land and additions on the property. | Land | Improvement |
|---|---|---|---|---|
| 2024 | $4,309 | $1,196,200 | $358,860 | $837,340 |
| 2023 | $4,239 | $1,137,320 | $341,200 | $796,120 |
| 2022 | $4,184 | $1,090,670 | $327,200 | $763,470 |
| 2021 | $4,206 | $1,139,620 | $341,890 | $797,730 |
| 2020 | $8,624 | $1,135,270 | $340,580 | $794,690 |
| 2019 | $7,846 | $1,124,520 | $337,360 | $787,160 |
| 2018 | $7,146 | $914,010 | $0 | $0 |
| 2017 | $7,153 | $914,010 | $0 | $0 |
| 2016 | $7,805 | $918,240 | $0 | $0 |
| 2015 | $7,862 | $996,320 | $0 | $0 |
| 2014 | $7,217 | $929,260 | $0 | $0 |
Agents Affiliated with this Home
-

Seller's Agent in 2017
Amy Himelstein-Cohn
Long & Foster
-
Antonina Hatcher

Seller Co-Listing Agent in 2017
Antonina Hatcher
Compass
(301) 908-7224
31 Total Sales
-
David Ochsman

Buyer's Agent in 2017
David Ochsman
Compass
(301) 442-2287
5 in this area
100 Total Sales
-
Jeff Lockard

Seller's Agent in 2012
Jeff Lockard
TTR Sotheby's International Realty
(202) 246-4433
10 in this area
87 Total Sales
-
Joseph Poduslo

Seller Co-Listing Agent in 2012
Joseph Poduslo
Keller Williams Capital Properties
(202) 487-6225
2 in this area
61 Total Sales
-
Tyler Garrison

Buyer's Agent in 2012
Tyler Garrison
Compass
(202) 256-2132
4 in this area
100 Total Sales
Map
Source: Bright MLS
MLS Number: 1003365131
APN: 1036S-2009
- 1319 E Capitol St SE
- 1342 S Carolina Ave SE
- 123 13th St SE
- 20 15th St NE Unit 20
- 0 15th St SE Unit DCDC2196396
- 130 Kentucky Ave SE
- 1520 Independence Ave SE Unit 202
- 1511 Independence Ave SE
- 1504 Massachusetts Ave SE
- 214 13th St SE
- 91 14th St NE Unit 91
- 266 Kentucky Ave SE Unit B
- 1224 Independence Ave SE
- 1323 S Carolina Ave SE
- 11 15th St NE Unit 3
- 21 16th St SE
- 1315 S Carolina Ave SE
- 1432 C St SE
- 1426 C St SE
- 1387 N Carolina Ave NE
- 1344 Massachusetts Ave SE Unit 9
- 1344 Massachusetts Ave SE
- 1344 Massachusetts Ave SE
- 1342 Massachusetts Ave SE Unit C
- 1342 Massachusetts Ave SE Unit B
- 1342 Massachusetts Ave SE Unit A
- 1346 Massachusetts Ave SE
- 1348 Massachusetts Ave SE
- 1335 A St SE Unit D
- 1335 A St SE Unit C
- 1340 Massachusetts Ave SE
- 1340 Massachusetts Ave SE Unit 2
- 1340 Massachusetts Ave SE Unit 9
- 1340 Massachusetts Ave SE Unit 8
- 1340 Massachusetts Ave SE Unit 1
- 1340 Massachusetts Ave SE Unit 3
- 1340 Massachusetts Ave SE Unit 7
- 1340 Massachusetts Ave SE Unit 4
- 1340 Massachusetts Ave SE Unit 6
- 1350 Massachusetts Ave SE
