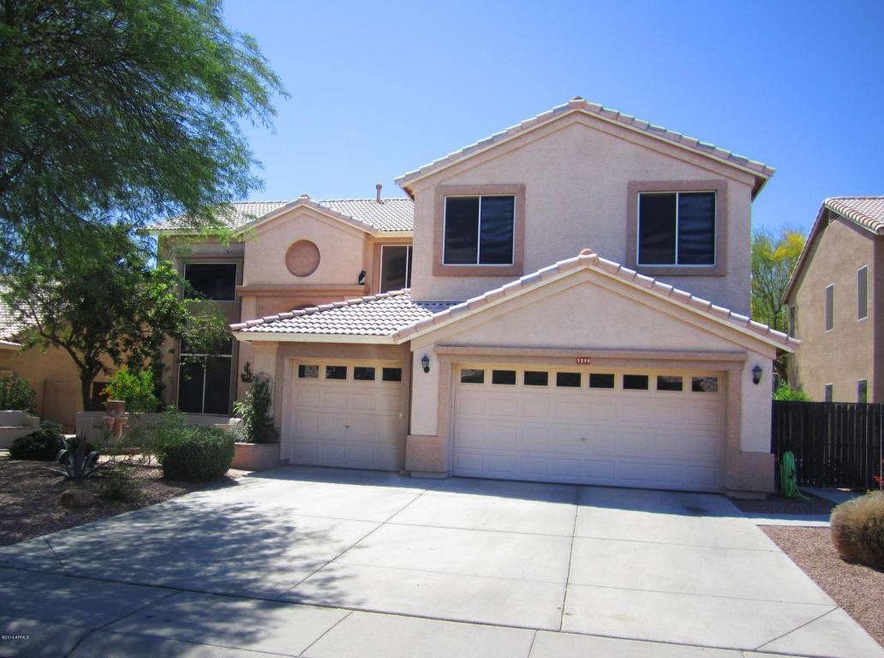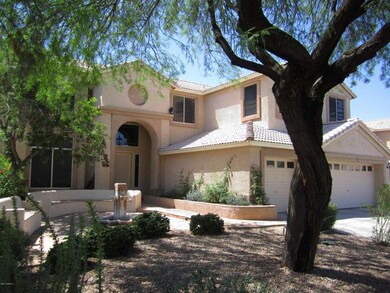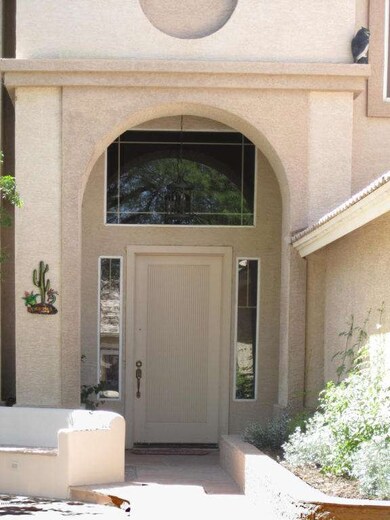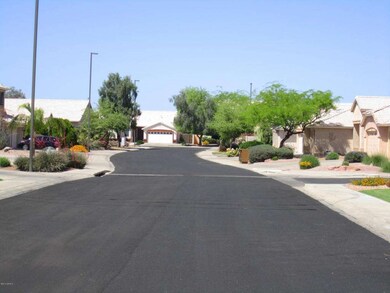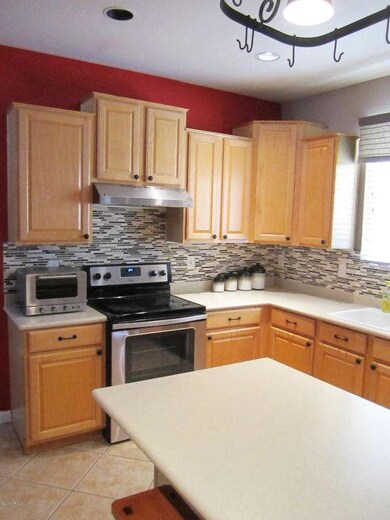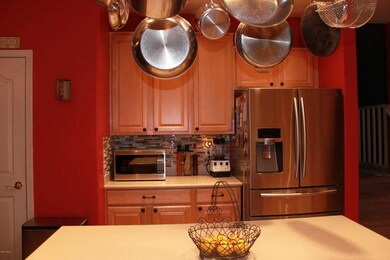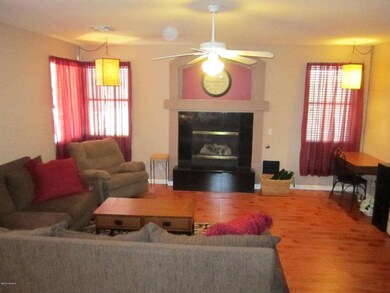
1344 N Constellation Way Gilbert, AZ 85234
Val Vista NeighborhoodHighlights
- Heated Spa
- RV Gated
- Vaulted Ceiling
- Pioneer Elementary School Rated A-
- 0.21 Acre Lot
- Outdoor Fireplace
About This Home
As of May 2025This beautiful home sits on a quiet street in Tone Estates. Walk up to a flagstone courtyard, flowing benches, fountain and mature trees. The entrance features a bright, two story foyer and formal living room. With laminate floors throughout, tile in all the right places and carpet in the bedrooms, the layout flows beautifully. The family room has a gas fireplace and connects to the kitchen with massive pantry, stainless appliances and an island. One bedroom and bath are downstairs and the master, 3 more bedrooms, 2 baths, and oversized loft upstairs. The back yard has a heated dive pool, waterfall, hot-tub, putting green, built in BBQ, fireplace and more benches! Backing to the canal means the privacy of no neighbors. This home was designed to entertain and won't last long.
Last Agent to Sell the Property
Good Oak Real Estate License #BR623369000 Listed on: 04/14/2014

Last Buyer's Agent
Brandon Farrow
Mogul International Real Estate License #BR558546000
Home Details
Home Type
- Single Family
Est. Annual Taxes
- $1,934
Year Built
- Built in 1998
Lot Details
- 9,100 Sq Ft Lot
- Cul-De-Sac
- Desert faces the front and back of the property
- Block Wall Fence
- Artificial Turf
- Misting System
- Front and Back Yard Sprinklers
- Private Yard
HOA Fees
- $48 Monthly HOA Fees
Parking
- 3 Car Garage
- Garage Door Opener
- RV Gated
Home Design
- Wood Frame Construction
- Tile Roof
- Stucco
Interior Spaces
- 3,347 Sq Ft Home
- 2-Story Property
- Vaulted Ceiling
- Ceiling Fan
- 1 Fireplace
- Solar Screens
- Security System Owned
Kitchen
- Eat-In Kitchen
- Kitchen Island
Flooring
- Carpet
- Laminate
- Tile
Bedrooms and Bathrooms
- 5 Bedrooms
- Primary Bathroom is a Full Bathroom
- 3 Bathrooms
- Dual Vanity Sinks in Primary Bathroom
- Bathtub With Separate Shower Stall
Pool
- Heated Spa
- Heated Pool
- Fence Around Pool
- Diving Board
Outdoor Features
- Covered Patio or Porch
- Outdoor Fireplace
- Fire Pit
- Built-In Barbecue
Schools
- Pioneer Elementary School - Gilbert
- Highland Jr High Middle School
- Highland High School
Utilities
- Refrigerated Cooling System
- Zoned Heating
- High Speed Internet
- Cable TV Available
Community Details
- Association fees include ground maintenance
- Tone Estates Association, Phone Number (480) 844-2224
- Tone Estates Subdivision
Listing and Financial Details
- Home warranty included in the sale of the property
- Tax Lot 99
- Assessor Parcel Number 304-08-616
Ownership History
Purchase Details
Home Financials for this Owner
Home Financials are based on the most recent Mortgage that was taken out on this home.Purchase Details
Home Financials for this Owner
Home Financials are based on the most recent Mortgage that was taken out on this home.Purchase Details
Home Financials for this Owner
Home Financials are based on the most recent Mortgage that was taken out on this home.Purchase Details
Home Financials for this Owner
Home Financials are based on the most recent Mortgage that was taken out on this home.Purchase Details
Home Financials for this Owner
Home Financials are based on the most recent Mortgage that was taken out on this home.Purchase Details
Purchase Details
Home Financials for this Owner
Home Financials are based on the most recent Mortgage that was taken out on this home.Purchase Details
Home Financials for this Owner
Home Financials are based on the most recent Mortgage that was taken out on this home.Purchase Details
Home Financials for this Owner
Home Financials are based on the most recent Mortgage that was taken out on this home.Purchase Details
Home Financials for this Owner
Home Financials are based on the most recent Mortgage that was taken out on this home.Purchase Details
Home Financials for this Owner
Home Financials are based on the most recent Mortgage that was taken out on this home.Similar Homes in Gilbert, AZ
Home Values in the Area
Average Home Value in this Area
Purchase History
| Date | Type | Sale Price | Title Company |
|---|---|---|---|
| Warranty Deed | $660,000 | Pioneer Title Agency | |
| Warranty Deed | $330,000 | Security Title Agency | |
| Interfamily Deed Transfer | -- | Lawyers Title Of Arizona Inc | |
| Special Warranty Deed | $257,500 | Lawyers Title Of Arizona Inc | |
| Special Warranty Deed | -- | Servicelink | |
| Trustee Deed | $375,111 | Servicelink | |
| Interfamily Deed Transfer | -- | Fidelity National Title | |
| Interfamily Deed Transfer | -- | Fidelity National Title | |
| Warranty Deed | $305,000 | Fidelity National Title | |
| Interfamily Deed Transfer | -- | Arizona Title Agency Inc | |
| Interfamily Deed Transfer | -- | Arizona Title Agency Inc | |
| Warranty Deed | $258,126 | Transnation Title Ins Co | |
| Cash Sale Deed | $127,880 | Transnation Title Ins Co |
Mortgage History
| Date | Status | Loan Amount | Loan Type |
|---|---|---|---|
| Open | $282,000 | New Conventional | |
| Previous Owner | $279,500 | New Conventional | |
| Previous Owner | $313,500 | New Conventional | |
| Previous Owner | $291,306 | VA | |
| Previous Owner | $250,971 | FHA | |
| Previous Owner | $250,971 | FHA | |
| Previous Owner | $356,250 | Purchase Money Mortgage | |
| Previous Owner | $120,000 | Credit Line Revolving | |
| Previous Owner | $244,000 | New Conventional | |
| Previous Owner | $261,000 | Unknown | |
| Previous Owner | $259,200 | No Value Available | |
| Previous Owner | $224,550 | New Conventional | |
| Closed | $61,000 | No Value Available |
Property History
| Date | Event | Price | Change | Sq Ft Price |
|---|---|---|---|---|
| 05/16/2025 05/16/25 | Sold | $660,000 | -1.3% | $220 / Sq Ft |
| 04/22/2025 04/22/25 | Pending | -- | -- | -- |
| 04/18/2025 04/18/25 | Price Changed | $669,000 | -1.5% | $223 / Sq Ft |
| 03/28/2025 03/28/25 | For Sale | $679,000 | +105.8% | $227 / Sq Ft |
| 07/16/2014 07/16/14 | Sold | $330,000 | -2.9% | $99 / Sq Ft |
| 06/02/2014 06/02/14 | Price Changed | $339,900 | -1.4% | $102 / Sq Ft |
| 05/23/2014 05/23/14 | Price Changed | $344,900 | -1.4% | $103 / Sq Ft |
| 04/14/2014 04/14/14 | For Sale | $349,900 | -- | $105 / Sq Ft |
Tax History Compared to Growth
Tax History
| Year | Tax Paid | Tax Assessment Tax Assessment Total Assessment is a certain percentage of the fair market value that is determined by local assessors to be the total taxable value of land and additions on the property. | Land | Improvement |
|---|---|---|---|---|
| 2025 | $2,539 | $33,808 | -- | -- |
| 2024 | $2,557 | $32,199 | -- | -- |
| 2023 | $2,557 | $49,280 | $9,850 | $39,430 |
| 2022 | $2,478 | $37,650 | $7,530 | $30,120 |
| 2021 | $2,607 | $35,650 | $7,130 | $28,520 |
| 2020 | $2,566 | $33,470 | $6,690 | $26,780 |
| 2019 | $2,360 | $31,310 | $6,260 | $25,050 |
| 2018 | $2,290 | $30,000 | $6,000 | $24,000 |
| 2017 | $2,213 | $28,580 | $5,710 | $22,870 |
| 2016 | $2,229 | $27,820 | $5,560 | $22,260 |
| 2015 | $2,086 | $27,270 | $5,450 | $21,820 |
Agents Affiliated with this Home
-
Hai Bigelow
H
Seller's Agent in 2025
Hai Bigelow
Redfin Corporation
-
Jill Cesky

Buyer's Agent in 2025
Jill Cesky
Realty One Group
(480) 688-6277
1 in this area
59 Total Sales
-
Steve Wasson

Seller's Agent in 2014
Steve Wasson
Good Oak Real Estate
(480) 766-3977
11 Total Sales
-
B
Buyer's Agent in 2014
Brandon Farrow
Mogul International Real Estate
Map
Source: Arizona Regional Multiple Listing Service (ARMLS)
MLS Number: 5100661
APN: 304-08-616
- 2859 E Millbrae Ln
- 2754 E Michelle Way
- 2918 E Harwell Rd
- 3033 E Millbrae Ln
- 3065 E Santa Rosa Dr
- 3064 E Michelle Way
- 3089 E Indigo Bay Dr
- 1405 N Jamaica Way
- 1208 N Jamaica Way
- 2312 E Santa Rosa Dr
- 1941 S Pierpont Dr Unit 2102
- 1941 S Pierpont Dr Unit 2085
- 1941 S Pierpont Dr Unit 2032
- 1941 S Pierpont Dr Unit 1114
- 1941 S Pierpont Dr Unit 2055
- 1941 S Pierpont Dr Unit 1140
- 1941 S Pierpont Dr Unit 1043
- 1941 S Pierpont Dr Unit 2062
- 1941 S Pierpont Dr Unit 1037
- 1941 S Pierpont Dr Unit 1014
