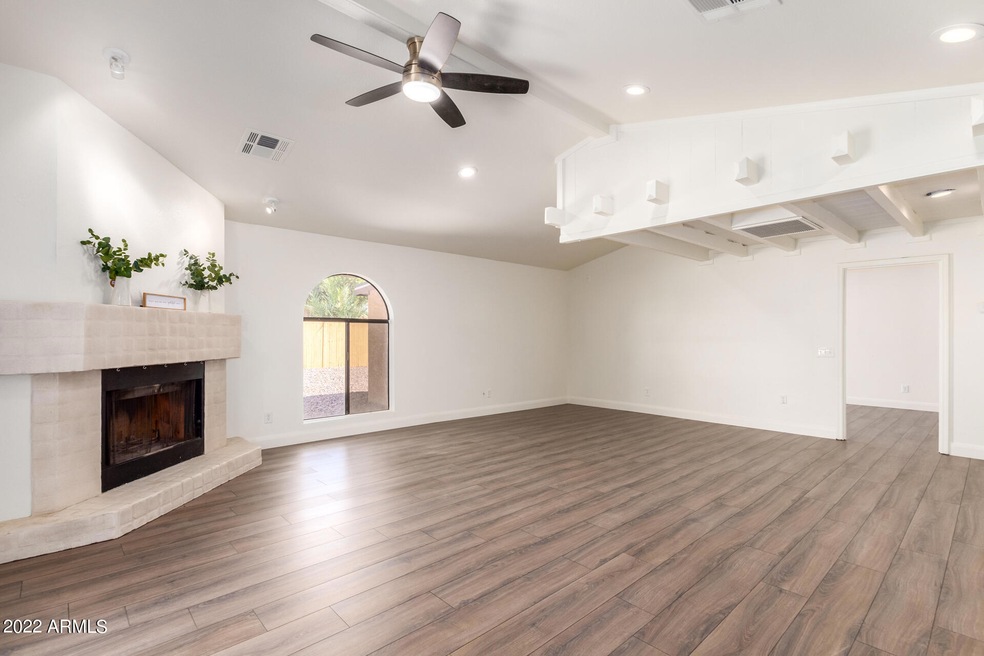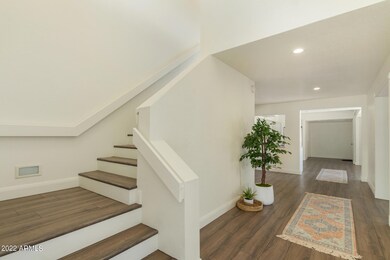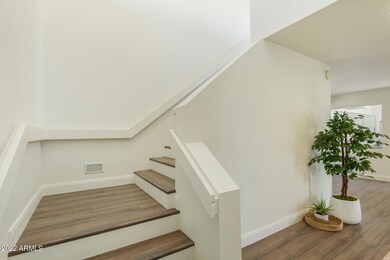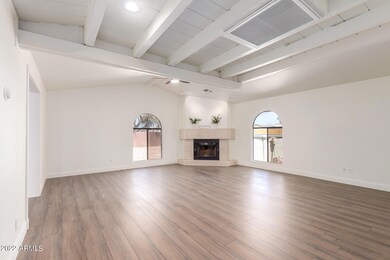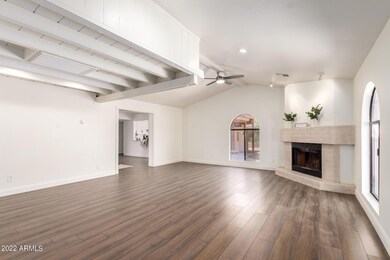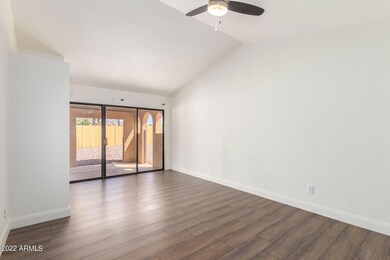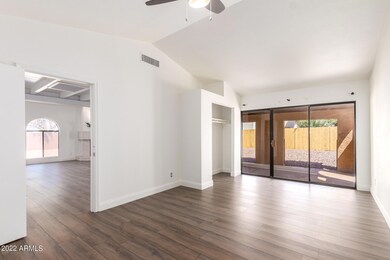
1344 N Delaware Dr Apache Junction, AZ 85120
Highlights
- Above Ground Pool
- Solar Power System
- 0.34 Acre Lot
- RV Access or Parking
- Gated Parking
- Mountain View
About This Home
As of June 2022Wow! Truly impressive, recently updated 4 beds, 2 bath located in Apache Junction. This gorgeous home offers bought and paid for solar panels, spacious desert front and backyard, RV gate, vaulted ceilings, wood-burning fireplace, new wood-like laminate floors downstairs, neutral paint, tons of natural light and luxurious light fixtures throughout. Brand new kitchen entails shaker cabinetry, s/s appliances, a large sink, granite countertops and breakfast area. Huge backyard with a covered patio, storage shed, above ground pool and mountain views. Upstairs loft could easily be used as a kids playroom, craft room or office. Welcome to your new home!
Last Agent to Sell the Property
West USA Realty License #SA700095000 Listed on: 04/25/2022

Last Buyer's Agent
Sabrina Martin-Shamugia
Realty85 License #SA568418000
Home Details
Home Type
- Single Family
Est. Annual Taxes
- $1,451
Year Built
- Built in 1984
Lot Details
- 0.34 Acre Lot
- Wood Fence
- Chain Link Fence
Home Design
- Wood Frame Construction
- Composition Roof
- Stucco
Interior Spaces
- 2,269 Sq Ft Home
- 2-Story Property
- Vaulted Ceiling
- Ceiling Fan
- Living Room with Fireplace
- Mountain Views
- Washer and Dryer Hookup
Kitchen
- Kitchen Updated in 2022
- Eat-In Kitchen
- Granite Countertops
Flooring
- Floors Updated in 2022
- Tile
- Vinyl
Bedrooms and Bathrooms
- 4 Bedrooms
- Bathroom Updated in 2022
- Primary Bathroom is a Full Bathroom
- 2 Bathrooms
Parking
- Circular Driveway
- Gated Parking
- RV Access or Parking
Eco-Friendly Details
- Solar Power System
Outdoor Features
- Above Ground Pool
- Covered patio or porch
- Outdoor Storage
Schools
- Desert Shadows Middle School - Scottsdale
- Apache Junction High School
Utilities
- Central Air
- Heating Available
- Plumbing System Updated in 2022
- High Speed Internet
- Cable TV Available
Community Details
- No Home Owners Association
- Association fees include no fees
- County Island Subdivision
Listing and Financial Details
- Tax Lot 1
- Assessor Parcel Number 100-37-008-C
Ownership History
Purchase Details
Home Financials for this Owner
Home Financials are based on the most recent Mortgage that was taken out on this home.Purchase Details
Home Financials for this Owner
Home Financials are based on the most recent Mortgage that was taken out on this home.Purchase Details
Home Financials for this Owner
Home Financials are based on the most recent Mortgage that was taken out on this home.Purchase Details
Home Financials for this Owner
Home Financials are based on the most recent Mortgage that was taken out on this home.Purchase Details
Home Financials for this Owner
Home Financials are based on the most recent Mortgage that was taken out on this home.Purchase Details
Home Financials for this Owner
Home Financials are based on the most recent Mortgage that was taken out on this home.Purchase Details
Home Financials for this Owner
Home Financials are based on the most recent Mortgage that was taken out on this home.Purchase Details
Home Financials for this Owner
Home Financials are based on the most recent Mortgage that was taken out on this home.Purchase Details
Purchase Details
Home Financials for this Owner
Home Financials are based on the most recent Mortgage that was taken out on this home.Purchase Details
Similar Homes in Apache Junction, AZ
Home Values in the Area
Average Home Value in this Area
Purchase History
| Date | Type | Sale Price | Title Company |
|---|---|---|---|
| Warranty Deed | $430,000 | United Title | |
| Interfamily Deed Transfer | -- | Empire West Title Agency Llc | |
| Warranty Deed | $264,000 | Empire West Title | |
| Warranty Deed | -- | Chicago Title Agency Inc | |
| Land Contract | $229,425 | Chicago Title Agency Inc | |
| Warranty Deed | $195,000 | Chicago Title Agency Inc | |
| Warranty Deed | $147,500 | Chicago Title Agency | |
| Special Warranty Deed | $90,000 | Lsi Title Agency | |
| Trustee Deed | $90,000 | None Available | |
| Interfamily Deed Transfer | -- | -- | |
| Interfamily Deed Transfer | -- | -- |
Mortgage History
| Date | Status | Loan Amount | Loan Type |
|---|---|---|---|
| Open | $344,000 | New Conventional | |
| Previous Owner | $240,000 | New Conventional | |
| Previous Owner | $156,000 | Unknown | |
| Previous Owner | $156,000 | New Conventional | |
| Previous Owner | $140,125 | New Conventional | |
| Previous Owner | $87,718 | FHA | |
| Previous Owner | $204,000 | Negative Amortization | |
| Previous Owner | $109,000 | Credit Line Revolving | |
| Previous Owner | $67,000 | Credit Line Revolving | |
| Previous Owner | $40,000 | Credit Line Revolving | |
| Previous Owner | $56,000 | New Conventional |
Property History
| Date | Event | Price | Change | Sq Ft Price |
|---|---|---|---|---|
| 06/29/2022 06/29/22 | Sold | $430,000 | +0.2% | $190 / Sq Ft |
| 06/11/2022 06/11/22 | For Sale | $429,000 | 0.0% | $189 / Sq Ft |
| 06/11/2022 06/11/22 | Price Changed | $429,000 | 0.0% | $189 / Sq Ft |
| 05/03/2022 05/03/22 | For Sale | $429,000 | 0.0% | $189 / Sq Ft |
| 04/30/2022 04/30/22 | Pending | -- | -- | -- |
| 04/22/2022 04/22/22 | For Sale | $429,000 | +120.0% | $189 / Sq Ft |
| 05/30/2018 05/30/18 | Sold | $195,000 | -6.7% | $86 / Sq Ft |
| 04/18/2018 04/18/18 | Price Changed | $209,000 | -2.8% | $92 / Sq Ft |
| 04/12/2018 04/12/18 | For Sale | $215,000 | 0.0% | $95 / Sq Ft |
| 04/01/2016 04/01/16 | Rented | $1,200 | 0.0% | -- |
| 02/18/2016 02/18/16 | Under Contract | -- | -- | -- |
| 02/03/2016 02/03/16 | For Rent | $1,200 | 0.0% | -- |
| 06/04/2013 06/04/13 | Sold | $147,500 | -1.7% | $65 / Sq Ft |
| 04/18/2013 04/18/13 | Price Changed | $150,000 | -6.2% | $66 / Sq Ft |
| 04/05/2013 04/05/13 | For Sale | $159,900 | +77.7% | $71 / Sq Ft |
| 03/29/2012 03/29/12 | Sold | $90,000 | +20.0% | $40 / Sq Ft |
| 02/29/2012 02/29/12 | For Sale | $75,000 | 0.0% | $33 / Sq Ft |
| 02/29/2012 02/29/12 | Price Changed | $75,000 | 0.0% | $33 / Sq Ft |
| 02/28/2012 02/28/12 | Pending | -- | -- | -- |
| 02/27/2012 02/27/12 | Pending | -- | -- | -- |
| 02/06/2012 02/06/12 | For Sale | $75,000 | -- | $33 / Sq Ft |
Tax History Compared to Growth
Tax History
| Year | Tax Paid | Tax Assessment Tax Assessment Total Assessment is a certain percentage of the fair market value that is determined by local assessors to be the total taxable value of land and additions on the property. | Land | Improvement |
|---|---|---|---|---|
| 2025 | $2,029 | $31,989 | -- | -- |
| 2024 | $1,425 | $32,556 | -- | -- |
| 2023 | $1,996 | $30,164 | $6,734 | $23,430 |
| 2022 | $1,425 | $19,521 | $3,301 | $16,220 |
| 2021 | $1,451 | $17,826 | $0 | $0 |
| 2020 | $1,414 | $17,010 | $0 | $0 |
| 2019 | $1,356 | $14,784 | $0 | $0 |
| 2018 | $1,328 | $13,393 | $0 | $0 |
| 2017 | $1,293 | $11,596 | $0 | $0 |
| 2016 | $1,262 | $11,275 | $1,600 | $9,675 |
| 2014 | $1,066 | $6,988 | $1,400 | $5,588 |
Agents Affiliated with this Home
-
Kristy Kube
K
Seller's Agent in 2022
Kristy Kube
West USA Realty
(480) 839-6600
1 in this area
8 Total Sales
-
Susan Thelen

Seller Co-Listing Agent in 2022
Susan Thelen
Jason Mitchell Real Estate
(480) 710-2838
1 in this area
17 Total Sales
-
S
Buyer's Agent in 2022
Sabrina Martin-Shamugia
Realty85
-
L
Seller's Agent in 2018
Landon Teller
Keller Williams Realty East Valley
-
B
Seller Co-Listing Agent in 2018
Bradley Hall
eXp Realty
-
Joann Gagnon

Buyer's Agent in 2018
Joann Gagnon
America's All In One Real Estate Services, Inc.
(602) 405-1533
2 in this area
25 Total Sales
Map
Source: Arizona Regional Multiple Listing Service (ARMLS)
MLS Number: 6388042
APN: 100-37-008C
- 1326 N Delaware Dr
- 2338 W Shiprock St
- 1479 N Delaware Dr
- 2679 W Manzanita St
- 929 N Delaware Dr Unit 26
- 2926 W Roundup St
- 1953 W Stage Driver St
- 2657 W Superstition Blvd
- 1940 W Expressman St
- 2090 W Superstition Blvd Unit 25
- 3025 W Manzanita St
- 2900 W Superstition Blvd Unit 107
- 5266 N Saguaro Dr
- 2790 W Cholla St
- 1700 W Shiprock St Unit 1
- 1700 W Shiprock St Unit 96
- 1700 W Shiprock St Unit 20
- 1700 W Shiprock St Unit 59
- 1700 W Shiprock St Unit 23
- 2015 N Delaware Dr
