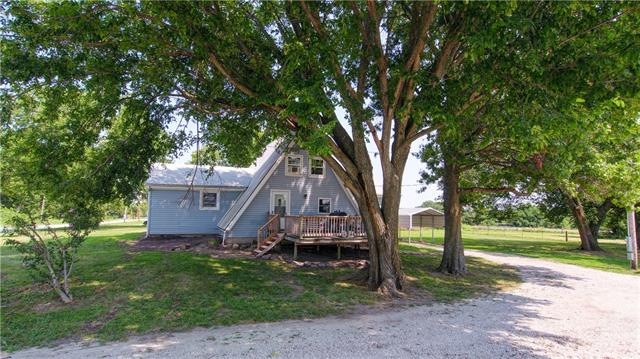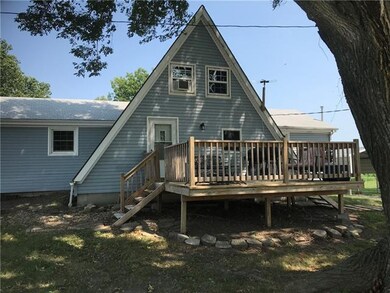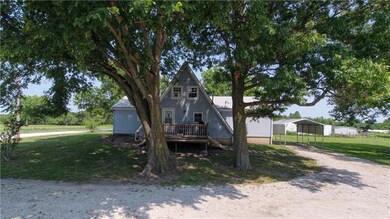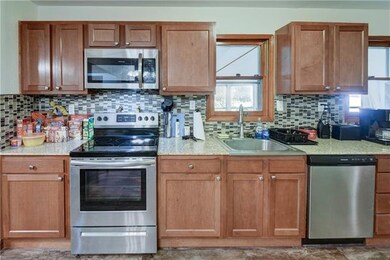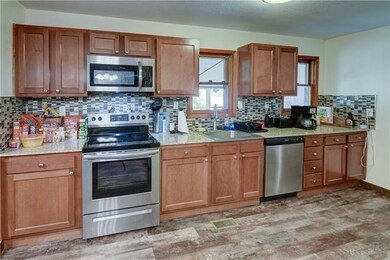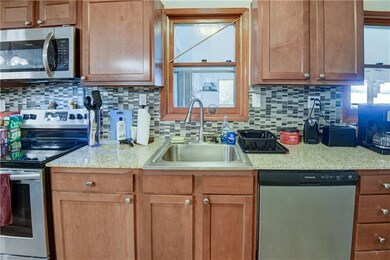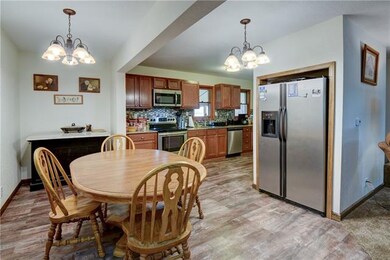
1344 SW 750th Rd Holden, MO 64040
Highlights
- A-Frame Home
- Granite Countertops
- Screened Porch
- Vaulted Ceiling
- No HOA
- Stainless Steel Appliances
About This Home
As of November 2021MOTIVATED SELLER!!! Cute A frame on 2.22 acres ready for a new owner. Lots of updates completed. 3 Bedroom 2.5 bath with main level laundry. Nice new kitchen with new cabinets and granite counters. Full unfinished basement Just needs a few finishing touches and a little love to the landscaping and sun porch. There are a electric, water and septic hookups for an RV if needed. Old milk barn and 2 containers great for storage. Basement does seep with heavy rain. SELLER RECENTLY HAD 3 BEAMS INSTALLED TO THE FOUNDATION , FILLED THE CRACKS, ADDED DIRT AND REDIRECTED THE DOWNSPOUTS. MILK BARN DOOR BLEW OPEN SO NEW DOOR COMING SOON.
Last Agent to Sell the Property
Berkshire Hathaway HomeServices All-Pro License #2007030470 Listed on: 07/30/2021
Last Buyer's Agent
Berkshire Hathaway HomeServices All-Pro License #2007030470 Listed on: 07/30/2021
Home Details
Home Type
- Single Family
Est. Annual Taxes
- $1,329
Year Built
- Built in 1982
Lot Details
- 2.25 Acre Lot
- Many Trees
Home Design
- A-Frame Home
- Composition Roof
- Vinyl Siding
Interior Spaces
- 1,984 Sq Ft Home
- Wet Bar: All Carpet, Ceiling Fan(s), Granite Counters, Shower Only, Shower Over Tub, Carpet
- Built-In Features: All Carpet, Ceiling Fan(s), Granite Counters, Shower Only, Shower Over Tub, Carpet
- Vaulted Ceiling
- Ceiling Fan: All Carpet, Ceiling Fan(s), Granite Counters, Shower Only, Shower Over Tub, Carpet
- Skylights
- Fireplace
- Thermal Windows
- Shades
- Plantation Shutters
- Drapes & Rods
- Combination Kitchen and Dining Room
- Screened Porch
- Basement Fills Entire Space Under The House
Kitchen
- Electric Oven or Range
- Dishwasher
- Stainless Steel Appliances
- Granite Countertops
- Laminate Countertops
- Disposal
Flooring
- Wall to Wall Carpet
- Linoleum
- Laminate
- Stone
- Ceramic Tile
- Luxury Vinyl Plank Tile
- Luxury Vinyl Tile
Bedrooms and Bathrooms
- 3 Bedrooms
- Cedar Closet: All Carpet, Ceiling Fan(s), Granite Counters, Shower Only, Shower Over Tub, Carpet
- Walk-In Closet: All Carpet, Ceiling Fan(s), Granite Counters, Shower Only, Shower Over Tub, Carpet
- Double Vanity
- <<tubWithShowerToken>>
Laundry
- Laundry on main level
- Laundry in Bathroom
Parking
- Carport
- Inside Entrance
- Off-Street Parking
Schools
- Holden Elementary School
- Holden High School
Utilities
- Forced Air Heating and Cooling System
- Septic Tank
Community Details
- No Home Owners Association
Listing and Financial Details
- Exclusions: in its present cond
- Assessor Parcel Number 17803400000000800
Ownership History
Purchase Details
Home Financials for this Owner
Home Financials are based on the most recent Mortgage that was taken out on this home.Purchase Details
Home Financials for this Owner
Home Financials are based on the most recent Mortgage that was taken out on this home.Purchase Details
Purchase Details
Purchase Details
Purchase Details
Similar Homes in Holden, MO
Home Values in the Area
Average Home Value in this Area
Purchase History
| Date | Type | Sale Price | Title Company |
|---|---|---|---|
| Warranty Deed | -- | Truman Title Inc | |
| Warranty Deed | -- | Truman Title Inc | |
| Special Warranty Deed | -- | Servicelink | |
| Trustee Deed | $58,500 | None Available | |
| Quit Claim Deed | -- | Ret | |
| Quit Claim Deed | -- | None Available |
Mortgage History
| Date | Status | Loan Amount | Loan Type |
|---|---|---|---|
| Open | $135,000 | New Conventional | |
| Closed | $135,000 | Purchase Money Mortgage | |
| Previous Owner | $243,497 | FHA | |
| Previous Owner | $197,200 | Future Advance Clause Open End Mortgage | |
| Previous Owner | $44,100 | Unknown | |
| Previous Owner | $55,000 | New Conventional |
Property History
| Date | Event | Price | Change | Sq Ft Price |
|---|---|---|---|---|
| 11/10/2021 11/10/21 | Sold | -- | -- | -- |
| 09/03/2021 09/03/21 | Pending | -- | -- | -- |
| 08/13/2021 08/13/21 | Price Changed | $184,900 | -2.6% | $93 / Sq Ft |
| 08/04/2021 08/04/21 | Price Changed | $189,900 | -5.0% | $96 / Sq Ft |
| 07/30/2021 07/30/21 | For Sale | $199,900 | +127.2% | $101 / Sq Ft |
| 10/31/2019 10/31/19 | Sold | -- | -- | -- |
| 10/01/2019 10/01/19 | Pending | -- | -- | -- |
| 09/11/2019 09/11/19 | For Sale | $88,000 | -- | $53 / Sq Ft |
Tax History Compared to Growth
Tax History
| Year | Tax Paid | Tax Assessment Tax Assessment Total Assessment is a certain percentage of the fair market value that is determined by local assessors to be the total taxable value of land and additions on the property. | Land | Improvement |
|---|---|---|---|---|
| 2024 | $1,277 | $20,742 | $0 | $0 |
| 2023 | $1,277 | $20,742 | $0 | $0 |
| 2022 | $1,236 | $19,865 | $0 | $0 |
| 2021 | $1,249 | $20,059 | $0 | $0 |
| 2020 | $1,329 | $21,235 | $0 | $0 |
| 2019 | $1,178 | $18,834 | $0 | $0 |
| 2017 | $1,178 | $18,834 | $0 | $0 |
| 2016 | $1,174 | $18,774 | $0 | $0 |
| 2015 | $1,179 | $18,774 | $0 | $0 |
| 2014 | $1,179 | $18,746 | $0 | $0 |
Agents Affiliated with this Home
-
Lynn Papenbrok

Seller's Agent in 2021
Lynn Papenbrok
Berkshire Hathaway HomeServices All-Pro
(816) 210-5841
134 Total Sales
-
Brad Korn

Seller's Agent in 2019
Brad Korn
Jason Mitchell Real Estate Missouri, LLC
(816) 224-5676
190 Total Sales
Map
Source: Heartland MLS
MLS Number: 2336353
APN: 17803400000000800
- 1583 SW State Route 2
- 463 SW 1351st Rd
- 305 W 18th St
- 1601 S Market St
- 1404 S Market St
- 1405 S Vine St
- 1401 S Market St
- 1013 S Main St
- 1103 S Olive St
- TBD SW 1101st Rd
- 1002 S Olive St
- 753 SW Cr T Rd
- 753 SW County Rd T N A
- 300 W 10th St
- 902 S Pine St
- 753 SW County Road T
- 753 SW County Road T N A
- 801 S Main St
- 602 E 10th St
- 109 W 8th St
