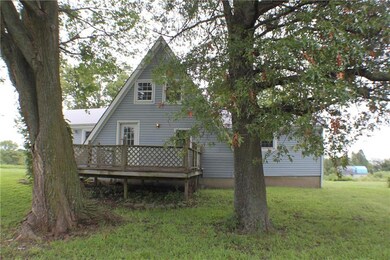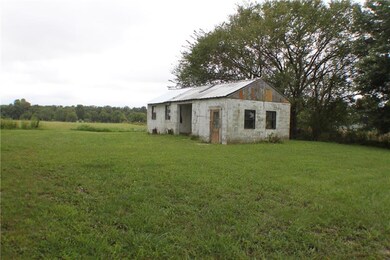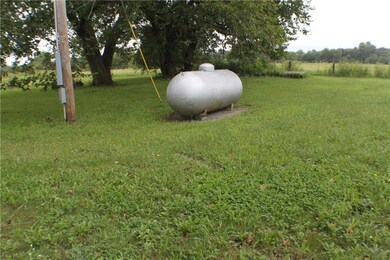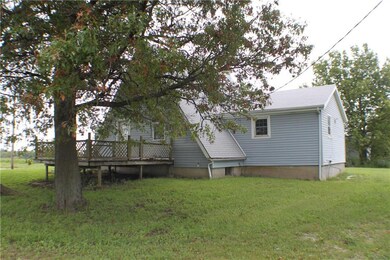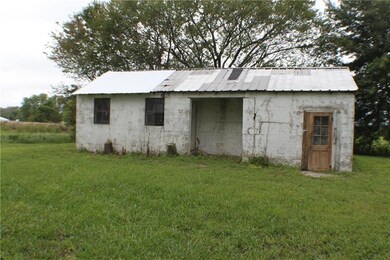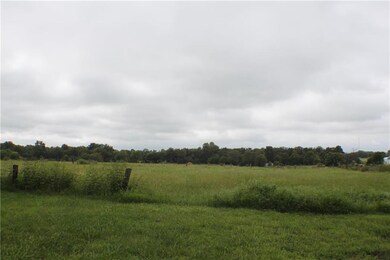
1344 SW 750th Rd Holden, MO 64040
Highlights
- A-Frame Home
- Vaulted Ceiling
- Granite Countertops
- Deck
- Great Room
- Screened Porch
About This Home
As of November 2021Incredible value!!!! Acreage property on the market is selling well over this price. Bring your sweat equity and have an incredible property with huge formal living room. 2 front entry's to home. Laundry hookups on main floor bath. Wait till you see this screened/window, 3 season porch... almost the whole length of the house. FULL Basement!!!! Out building and just about hundred yards off paved highway. Quick run back into Holden. Bid Submissions end 9/19/2019 11:59:59 PM CT
Availability of home is subject to the Asset Manager accepting a bid from an earlier bid period or removing the home from the market. New bid-opening procedure for bids submitted on Friday, Saturday, Sunday, or Federal holidays
Last Agent to Sell the Property
Jason Mitchell Real Estate Missouri, LLC License #1999128497 Listed on: 09/11/2019

Home Details
Home Type
- Single Family
Est. Annual Taxes
- $1,178
Year Built
- Built in 1982
Lot Details
- 12.44 Acre Lot
- Lot Dimensions are 330x325
- Level Lot
- Many Trees
Home Design
- A-Frame Home
- Traditional Architecture
- Fixer Upper
- Composition Roof
- Vinyl Siding
Interior Spaces
- 1,645 Sq Ft Home
- Wet Bar: All Carpet, Linoleum, Ceiling Fan(s), Shower Over Tub, Vinyl, Built-in Features
- Built-In Features: All Carpet, Linoleum, Ceiling Fan(s), Shower Over Tub, Vinyl, Built-in Features
- Vaulted Ceiling
- Ceiling Fan: All Carpet, Linoleum, Ceiling Fan(s), Shower Over Tub, Vinyl, Built-in Features
- Skylights
- Fireplace
- Shades
- Plantation Shutters
- Drapes & Rods
- Entryway
- Great Room
- Screened Porch
- Basement Fills Entire Space Under The House
- Storm Windows
- Laundry on main level
Kitchen
- Eat-In Kitchen
- Granite Countertops
- Laminate Countertops
- Wood Stained Kitchen Cabinets
Flooring
- Wall to Wall Carpet
- Linoleum
- Laminate
- Stone
- Ceramic Tile
- Luxury Vinyl Plank Tile
- Luxury Vinyl Tile
Bedrooms and Bathrooms
- 3 Bedrooms
- Cedar Closet: All Carpet, Linoleum, Ceiling Fan(s), Shower Over Tub, Vinyl, Built-in Features
- Walk-In Closet: All Carpet, Linoleum, Ceiling Fan(s), Shower Over Tub, Vinyl, Built-in Features
- Double Vanity
- <<tubWithShowerToken>>
Outdoor Features
- Deck
Schools
- Holden Elementary School
- Holden High School
Utilities
- Forced Air Heating and Cooling System
- Heating System Uses Propane
- Septic Tank
Listing and Financial Details
- Assessor Parcel Number 17803400000000800
Ownership History
Purchase Details
Home Financials for this Owner
Home Financials are based on the most recent Mortgage that was taken out on this home.Purchase Details
Home Financials for this Owner
Home Financials are based on the most recent Mortgage that was taken out on this home.Purchase Details
Purchase Details
Purchase Details
Purchase Details
Similar Homes in Holden, MO
Home Values in the Area
Average Home Value in this Area
Purchase History
| Date | Type | Sale Price | Title Company |
|---|---|---|---|
| Warranty Deed | -- | Truman Title Inc | |
| Warranty Deed | -- | Truman Title Inc | |
| Special Warranty Deed | -- | Servicelink | |
| Trustee Deed | $58,500 | None Available | |
| Quit Claim Deed | -- | Ret | |
| Quit Claim Deed | -- | None Available |
Mortgage History
| Date | Status | Loan Amount | Loan Type |
|---|---|---|---|
| Open | $135,000 | New Conventional | |
| Closed | $135,000 | Purchase Money Mortgage | |
| Previous Owner | $243,497 | FHA | |
| Previous Owner | $197,200 | Future Advance Clause Open End Mortgage | |
| Previous Owner | $44,100 | Unknown | |
| Previous Owner | $55,000 | New Conventional |
Property History
| Date | Event | Price | Change | Sq Ft Price |
|---|---|---|---|---|
| 11/10/2021 11/10/21 | Sold | -- | -- | -- |
| 09/03/2021 09/03/21 | Pending | -- | -- | -- |
| 08/13/2021 08/13/21 | Price Changed | $184,900 | -2.6% | $93 / Sq Ft |
| 08/04/2021 08/04/21 | Price Changed | $189,900 | -5.0% | $96 / Sq Ft |
| 07/30/2021 07/30/21 | For Sale | $199,900 | +127.2% | $101 / Sq Ft |
| 10/31/2019 10/31/19 | Sold | -- | -- | -- |
| 10/01/2019 10/01/19 | Pending | -- | -- | -- |
| 09/11/2019 09/11/19 | For Sale | $88,000 | -- | $53 / Sq Ft |
Tax History Compared to Growth
Tax History
| Year | Tax Paid | Tax Assessment Tax Assessment Total Assessment is a certain percentage of the fair market value that is determined by local assessors to be the total taxable value of land and additions on the property. | Land | Improvement |
|---|---|---|---|---|
| 2024 | $1,277 | $20,742 | $0 | $0 |
| 2023 | $1,277 | $20,742 | $0 | $0 |
| 2022 | $1,236 | $19,865 | $0 | $0 |
| 2021 | $1,249 | $20,059 | $0 | $0 |
| 2020 | $1,329 | $21,235 | $0 | $0 |
| 2019 | $1,178 | $18,834 | $0 | $0 |
| 2017 | $1,178 | $18,834 | $0 | $0 |
| 2016 | $1,174 | $18,774 | $0 | $0 |
| 2015 | $1,179 | $18,774 | $0 | $0 |
| 2014 | $1,179 | $18,746 | $0 | $0 |
Agents Affiliated with this Home
-
Lynn Papenbrok

Seller's Agent in 2021
Lynn Papenbrok
Berkshire Hathaway HomeServices All-Pro
(816) 210-5841
134 Total Sales
-
Brad Korn

Seller's Agent in 2019
Brad Korn
Jason Mitchell Real Estate Missouri, LLC
(816) 224-5676
190 Total Sales
Map
Source: Heartland MLS
MLS Number: 2188231
APN: 17803400000000800
- 1583 SW State Route 2
- 463 SW 1351st Rd
- 305 W 18th St
- 1601 S Market St
- 1404 S Market St
- 1405 S Vine St
- 1401 S Market St
- 1013 S Main St
- 1103 S Olive St
- TBD SW 1101st Rd
- 1002 S Olive St
- 753 SW Cr T Rd
- 753 SW County Rd T N A
- 300 W 10th St
- 902 S Pine St
- 753 SW County Road T
- 753 SW County Road T N A
- 801 S Main St
- 602 E 10th St
- 109 W 8th St

