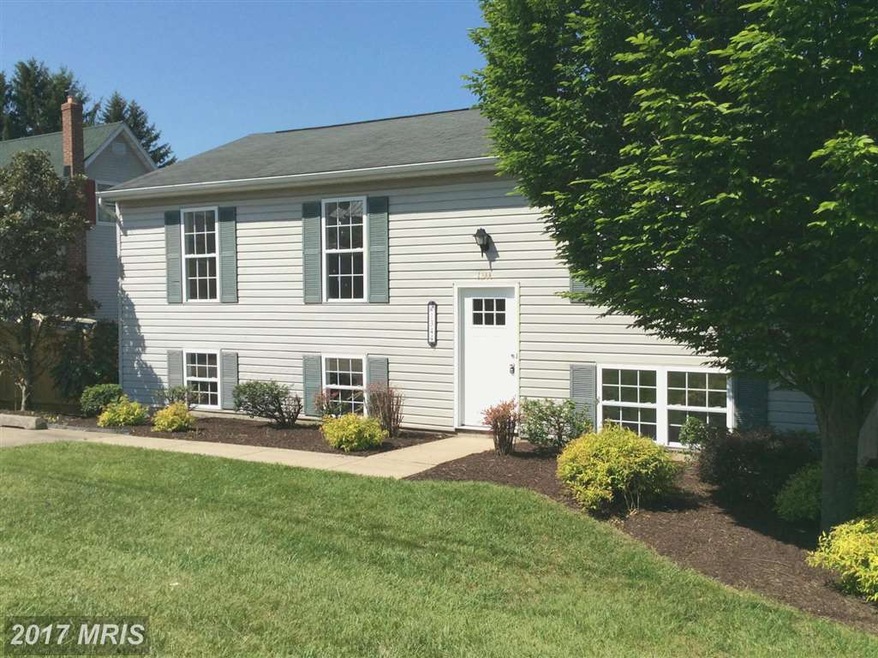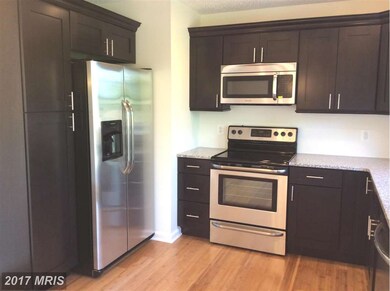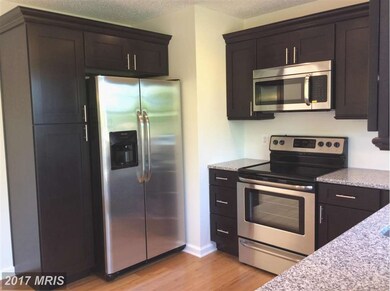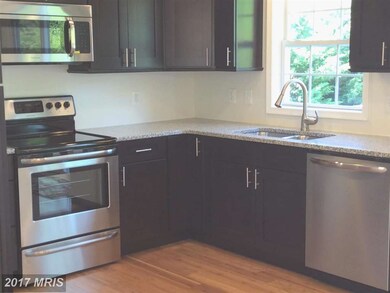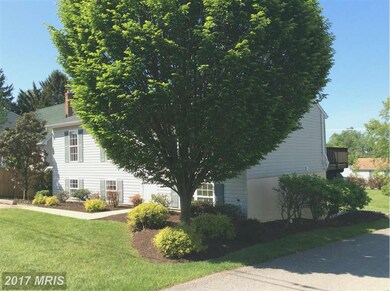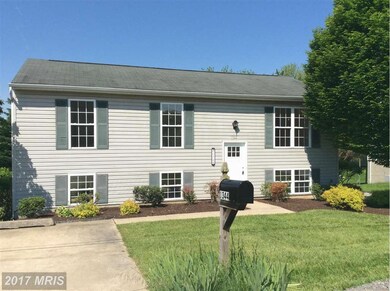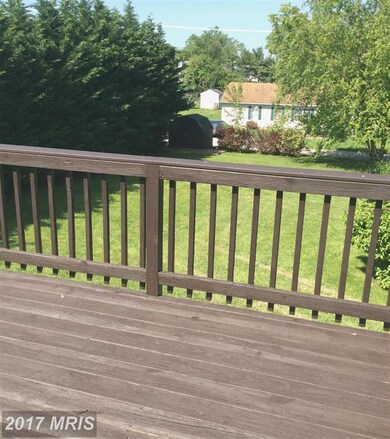
1344 West St Hampstead, MD 21074
Estimated Value: $308,705 - $369,000
Highlights
- Wood Flooring
- 1 Fireplace
- Upgraded Countertops
- Spring Garden Elementary School Rated A-
- No HOA
- Country Kitchen
About This Home
As of August 2016BEAUTIFUL RENOVATION...AMAZING VALUE! SO MUCH NEW INCLUDING UPSCALE KITCHEN CABINITS,GRANITE COUNTERS,STAINLESS APPLIANCES,BATHS W/ CERAMIC TILE, AND WOOD VANITIES,HARWDOOD FLRS,HIGH EFFICIENCY HVAC & HWH,INTERIOR DOORS,LIGHT FIXTURES & RECESSED LIGHTING,CARPET&PAINT. LARGE DECK AND PATIO ON A LEVEL LANDSCAPED LOT.MOVE IN AND ENJOY!!
Last Agent to Sell the Property
RE/MAX Solutions License #507288 Listed on: 06/16/2016

Home Details
Home Type
- Single Family
Est. Annual Taxes
- $2,731
Year Built
- Built in 1994 | Remodeled in 2016
Lot Details
- 9,596
Parking
- Off-Street Parking
Home Design
- Split Foyer
- Vinyl Siding
Interior Spaces
- Property has 2 Levels
- Ceiling Fan
- 1 Fireplace
- Entrance Foyer
- Family Room
- Living Room
- Wood Flooring
- Washer and Dryer Hookup
Kitchen
- Country Kitchen
- Electric Oven or Range
- Microwave
- Ice Maker
- Dishwasher
- Upgraded Countertops
Bedrooms and Bathrooms
- 4 Bedrooms | 3 Main Level Bedrooms
- En-Suite Primary Bedroom
- En-Suite Bathroom
- 2.5 Bathrooms
Finished Basement
- Basement Fills Entire Space Under The House
- Rear Basement Entry
Schools
- Spring Garden Elementary School
- Shiloh Middle School
- North Carroll High School
Utilities
- Central Air
- Heat Pump System
- Electric Water Heater
Additional Features
- Shed
- 9,596 Sq Ft Lot
Community Details
- No Home Owners Association
Listing and Financial Details
- Tax Lot 1
- Assessor Parcel Number 0708059241
Ownership History
Purchase Details
Home Financials for this Owner
Home Financials are based on the most recent Mortgage that was taken out on this home.Similar Homes in Hampstead, MD
Home Values in the Area
Average Home Value in this Area
Purchase History
| Date | Buyer | Sale Price | Title Company |
|---|---|---|---|
| Seipp Robin L | $68,600 | -- |
Mortgage History
| Date | Status | Borrower | Loan Amount |
|---|---|---|---|
| Open | Hess Wayne R | $200,000 | |
| Closed | Seipp Robin L | $65,000 |
Property History
| Date | Event | Price | Change | Sq Ft Price |
|---|---|---|---|---|
| 08/19/2016 08/19/16 | Sold | $226,500 | -1.1% | $237 / Sq Ft |
| 07/06/2016 07/06/16 | Pending | -- | -- | -- |
| 06/16/2016 06/16/16 | For Sale | $229,000 | +90.7% | $240 / Sq Ft |
| 02/29/2016 02/29/16 | Sold | $120,100 | +4.5% | $69 / Sq Ft |
| 01/27/2016 01/27/16 | Pending | -- | -- | -- |
| 12/20/2015 12/20/15 | For Sale | $114,900 | -4.3% | $66 / Sq Ft |
| 12/17/2015 12/17/15 | Off Market | $120,100 | -- | -- |
| 12/17/2015 12/17/15 | For Sale | $114,900 | -- | $66 / Sq Ft |
Tax History Compared to Growth
Tax History
| Year | Tax Paid | Tax Assessment Tax Assessment Total Assessment is a certain percentage of the fair market value that is determined by local assessors to be the total taxable value of land and additions on the property. | Land | Improvement |
|---|---|---|---|---|
| 2024 | $3,244 | $237,133 | $0 | $0 |
| 2023 | $2,987 | $221,267 | $0 | $0 |
| 2022 | $2,321 | $205,400 | $79,400 | $126,000 |
| 2021 | $2,801 | $204,600 | $0 | $0 |
| 2020 | $2,791 | $203,800 | $0 | $0 |
| 2019 | $2,513 | $203,000 | $79,400 | $123,600 |
| 2018 | $2,808 | $203,000 | $79,400 | $123,600 |
| 2017 | $2,811 | $203,000 | $0 | $0 |
| 2016 | -- | $205,300 | $0 | $0 |
| 2015 | -- | $204,833 | $0 | $0 |
| 2014 | -- | $204,367 | $0 | $0 |
Agents Affiliated with this Home
-
Terri Gutcher
T
Seller's Agent in 2016
Terri Gutcher
RE/MAX Solutions
(410) 852-6326
6 in this area
85 Total Sales
-
T
Seller's Agent in 2016
Tom Hayes
Long & Foster
-
Denise Hayes

Seller Co-Listing Agent in 2016
Denise Hayes
Long & Foster
(410) 984-7602
4 in this area
68 Total Sales
-
Sharon Brady
S
Buyer's Agent in 2016
Sharon Brady
Long & Foster
(410) 971-3384
1 in this area
17 Total Sales
Map
Source: Bright MLS
MLS Number: 1000418187
APN: 08-034656
- 0 Hanover Pike Unit MDCR2024542
- 1422 Popes Creek Dr
- 3815 Sunnyfield Ct Unit 3A
- 3805 Sunnyfield Ct Unit 2D
- 4136 Shanelle Ct
- 1307 Summit St
- 4138 Hillcrest Ave
- 4026 Gill Ave
- 1151 Caton Rd
- 1153 Caton Rd
- 4207 Upper Beckleysville Rd
- 1148 Gypsum Dr
- 4203 Wagon Wheel Dr
- 1556 Fairmount Rd
- 1824 Upper Forde Ln
- 1000 S Carroll St
- 939 Glouster Cir
- 4250 Flail Dr
- 900 Clearview Ave
- 1002 Scarlet Oak Ct Unit 2A
- 1344 West St
- 1344A West St
- 4001 Sullivan Dr
- 4001 Sullivan Dr
- 4001 Sullivan Dr
- 1360 N Main St
- 1346 West St
- 4000 Sullivan Dr
- 1341 West St
- 1342 West St
- 3966 Christopher Way
- 3964 Christopher Way
- 1340 West St
- 3962 Christopher Way
- 3960 Christopher Way
- 1334 West St
- 3958 Christopher Way
- 3956 Christopher Way
- 1352 West St
- 1335 West St
