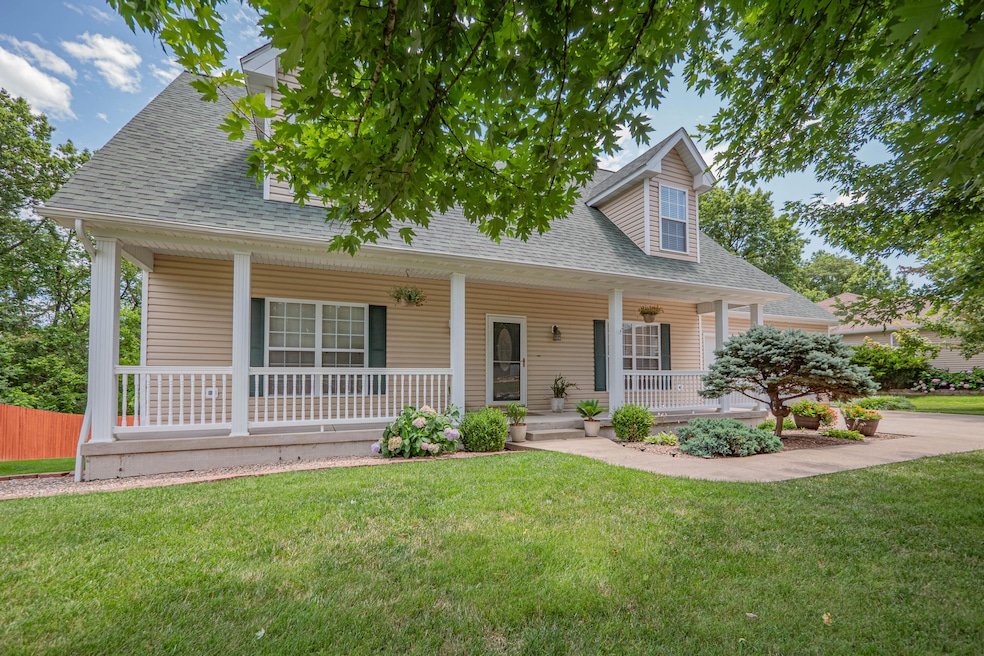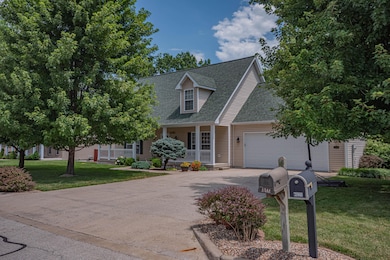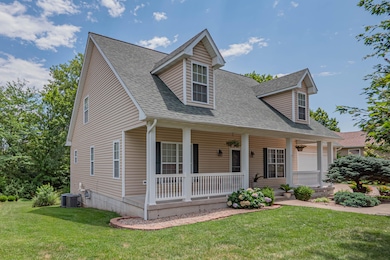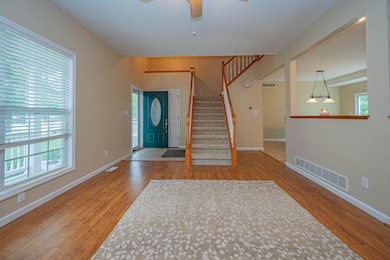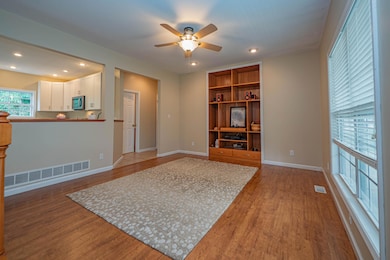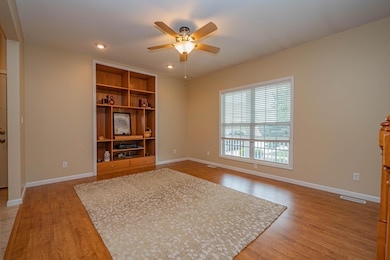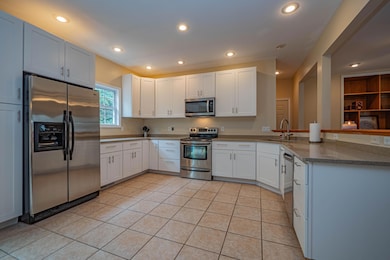
1344 Woodridge Ln Moberly, MO 65270
Estimated payment $2,347/month
Highlights
- Very Popular Property
- Covered patio or porch
- Bathtub with Shower
- Deck
- 2 Car Attached Garage
- Landscaped
About This Home
This one checks all the boxes! Step into a beautifully updated home featuring a brand-new kitchen loaded with cabinet space, plenty of countertops, and all appliances included. The main-level primary suite offers convenience and comfort with a double-sink vanity in the private bath as well as two closets! Also on the main floor: laundry area and a guest-friendly half bath. Upstairs, you'll find nicely sized bedrooms and a full hall bath. The fourth bedroom, which has no closet, makes a great game room, office, or flex space to suit your needs. The backyard is fully fenced--perfect for kids and pets--and backs to open space with no neighbors directly behind. Enjoy nearby walking trails, quick access to Hwy 63 for commuters, and close proximity to schools and the YMCA. Dual zoned HVAC!
Listing Agent
Jane Loeber, REALTOR
Advantage Real Estate Listed on: 07/16/2025
Home Details
Home Type
- Single Family
Est. Annual Taxes
- $2,902
Year Built
- Built in 2003
Lot Details
- 0.33 Acre Lot
- Landscaped
Home Design
- Poured Concrete
- Shingle Roof
- Vinyl Construction Material
Interior Spaces
- 1.5-Story Property
- Ceiling Fan
- Gas Log Fireplace
- Window Treatments
- Finished Basement
- Walk-Out Basement
Kitchen
- Electric Range
- Microwave
- Dishwasher
- Disposal
Bedrooms and Bathrooms
- 4 Bedrooms
- 3 Bathrooms
- Bathtub with Shower
Laundry
- Laundry on main level
- Dryer
- Washer
Parking
- 2 Car Attached Garage
- Garage Door Opener
Outdoor Features
- Deck
- Covered patio or porch
Utilities
- Forced Air Heating and Cooling System
- Heating System Uses Natural Gas
- Gas Water Heater
Community Details
- Quail Haven Subdivision
Map
Home Values in the Area
Average Home Value in this Area
Tax History
| Year | Tax Paid | Tax Assessment Tax Assessment Total Assessment is a certain percentage of the fair market value that is determined by local assessors to be the total taxable value of land and additions on the property. | Land | Improvement |
|---|---|---|---|---|
| 2024 | $2,866 | $39,359 | $5,415 | $33,944 |
| 2023 | $2,910 | $39,359 | $5,415 | $33,944 |
| 2022 | $2,713 | $37,680 | $5,416 | $32,264 |
| 2021 | $2,711 | $37,680 | $5,416 | $32,264 |
| 2020 | $2,711 | $37,680 | $5,416 | $32,264 |
| 2019 | $2,706 | $37,680 | $5,416 | $32,264 |
| 2018 | $2,709 | $37,850 | $5,415 | $32,435 |
| 2017 | $2,704 | $37,850 | $0 | $0 |
| 2016 | $2,548 | $35,870 | $0 | $0 |
| 2014 | -- | $34,080 | $0 | $0 |
| 2013 | -- | $34,080 | $0 | $0 |
| 2012 | -- | $34,080 | $0 | $0 |
Property History
| Date | Event | Price | Change | Sq Ft Price |
|---|---|---|---|---|
| 07/19/2025 07/19/25 | For Sale | $380,000 | 0.0% | $136 / Sq Ft |
| 07/18/2025 07/18/25 | Pending | -- | -- | -- |
| 07/16/2025 07/16/25 | For Sale | $380,000 | -- | $136 / Sq Ft |
Purchase History
| Date | Type | Sale Price | Title Company |
|---|---|---|---|
| Warranty Deed | -- | Town & Country Abstract | |
| Warranty Deed | -- | Town & Country Abstract | |
| Warranty Deed | -- | -- | |
| Quit Claim Deed | -- | -- |
Mortgage History
| Date | Status | Loan Amount | Loan Type |
|---|---|---|---|
| Open | $308,750 | New Conventional | |
| Closed | $308,750 | New Conventional | |
| Previous Owner | $194,880 | No Value Available |
Similar Homes in Moberly, MO
Source: Randolph County Board of REALTORS®
MLS Number: 25-336
APN: 10-1.0-12.0-1.0-000-049.031
- 901 Fox Run
- 1009 Bradford Cir
- 1220 Shepherds Dr
- 701 Monroe Ave
- 624 Mckinley Ave
- 1000 S Williams St
- 504 Cleveland Ave
- 0 10 Acres Cedar Ridge Unit 417498
- LOT 38 Cedar Slopes
- 618 S Clark St
- 432 W Longview St
- 0 Lot 14 Southridge Ct Unit 24-315
- 0 Lot 14 Southridge Ct Unit 421272
- 809 S 4th St
- 805 Vinny Ave
- Easement Urbandale
- 2107 Vinny Ave
- 514 S Clark St
- 2122 Vinny Ave
- 700 S 5th St
