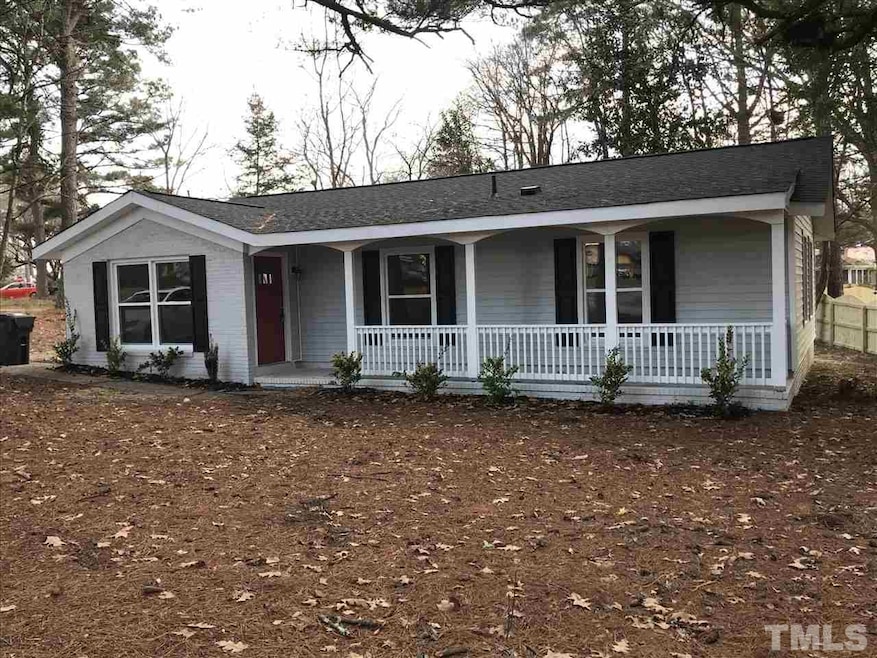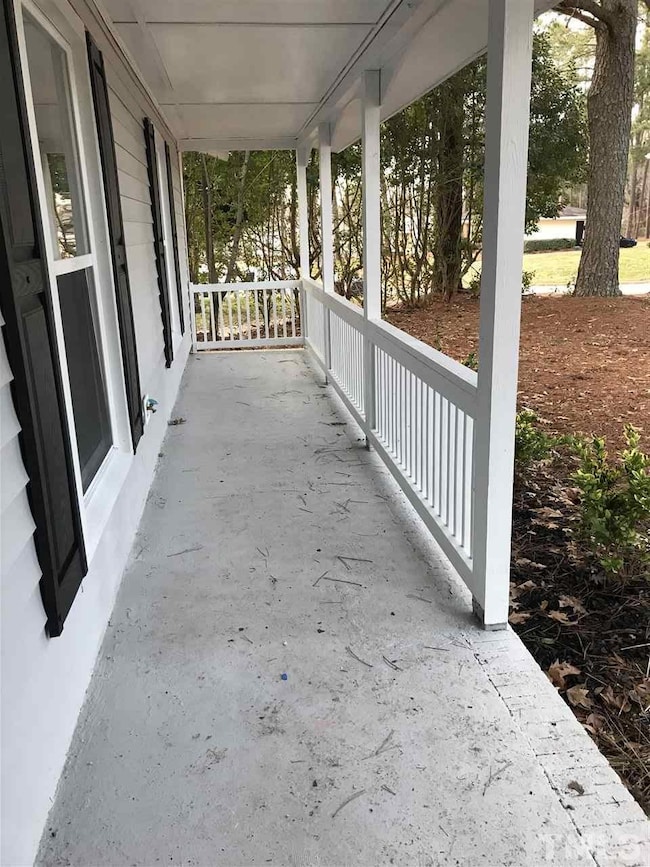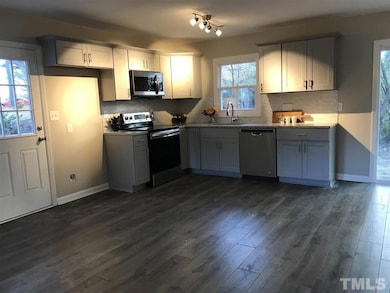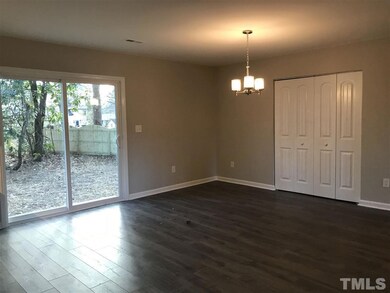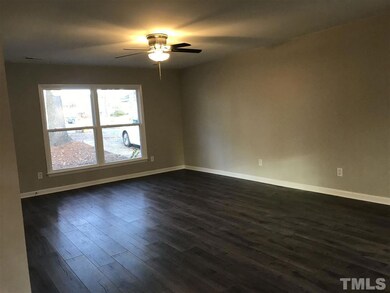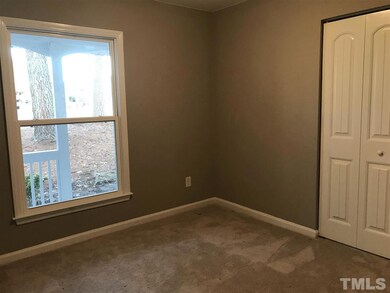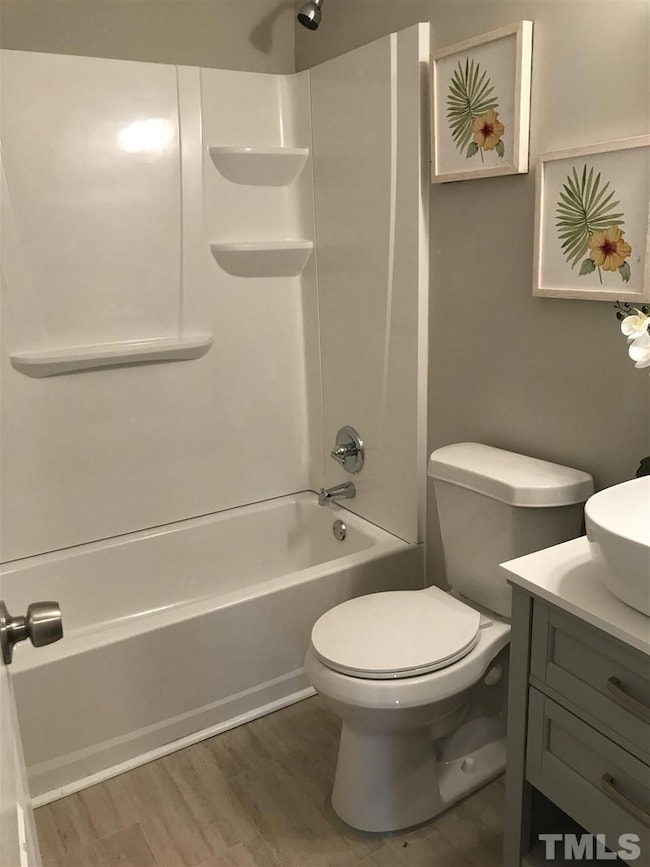1344 Wrentree Cir Raleigh, NC 27610
Idlewood Village NeighborhoodHighlights
- No HOA
- Patio
- Private Driveway
- Middle Creek Elementary School Rated A-
- Laundry closet
- Property is Fully Fenced
About This Home
Beautiful one story home with a bright open floor plan. Enjoy the rocking chair front porch and fully fenced, back yard with grilling patio. Totally updated in 2021! Kitchen has shaker cabinets, granite countertops, stainless appliances and tile back splash. Interior will be freshly painted prior to move in. Easy to care for laminate flooring and bedroom carpets will be professionally cleaned Easy access to 40, 440 and Downtown Raleigh. Your 2 legged and 4 legged friends will love playtime in the private back yard . Energy efficient, nearly new HVAC, water heater, roof, windows &siding. This one won't last, request your showing today!
Home Details
Home Type
- Single Family
Est. Annual Taxes
- $2,672
Year Built
- Built in 1971
Lot Details
- 8,712 Sq Ft Lot
- Property is Fully Fenced
- Privacy Fence
Interior Spaces
- 1,232 Sq Ft Home
- 1-Story Property
Kitchen
- Electric Range
- Free-Standing Range
- Dishwasher
Flooring
- Carpet
- Laminate
Bedrooms and Bathrooms
- 3 Bedrooms
- 2 Full Bathrooms
Laundry
- Laundry closet
- Electric Dryer Hookup
Parking
- 3 Parking Spaces
- Private Driveway
- 3 Open Parking Spaces
Outdoor Features
- Patio
Schools
- Middle Creek Elementary School
- Holly Ridge Middle School
- Middle Creek High School
Listing and Financial Details
- Security Deposit $1,750
- Property Available on 8/16/25
- Tenant pays for water
- 12 Month Lease Term
- $5,075 Application Fee
Community Details
Overview
- No Home Owners Association
- Idlewood Village Subdivision
- Park Phone (919) 274-2900
Pet Policy
- $300 Pet Fee
Map
Source: Doorify MLS
MLS Number: 10109947
APN: 1712.14-44-2182-000
- 3204 Winfield Ct
- 3216 Idlewood Village Dr
- 1216 Armstrong Cir
- 1200 Armstrong Cir
- 2801 Quince Dr
- 1509 Elkpark Dr
- 2200 Sanderford Rd
- 1725 Fox Hollow Dr
- 2733 Midway Park Ct
- 1138 Ricochet Dr
- 1445 Lombar St
- 1022 Early Rise St
- 2908 Basswood Dr
- 917 Cross Link Rd
- 1015 Cross Link Rd
- 1316 Foxrun Dr
- 716 Sandra St
- 764 Grove Creek Ln
- 2308 Keith Dr
- 2816 Smoke Place
- 3208 Ferdilah Ln
- 1616 Elkpark Dr
- 1108 Savannah Dr
- 3404 Colossae Ct
- 3412 Monsieur Ct
- 1112 Hazelnut Dr
- 2811 Ferret Ct
- 1335 Lombar St
- 1324 Lombar St
- 3610 Brideveil Ct
- 1137 Early Rise St
- 1112 Lombar St
- 2808 Red Alder Ct
- 2925 Dandridge Dr
- 2509 Australia Dr
- 2908 Buckthorne Ct
- 821 Skinner Dr
- 2221 Foxtrot Rd
- 1113 Northview St Unit A
- 2292 Fox Ridge Manor Rd
