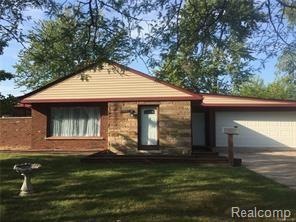
$249,900
- 3 Beds
- 2 Baths
- 1,423 Sq Ft
- 13153 Superior St
- Southgate, MI
Pictures will be available May 29. Welcome to your dream residence in the coveted Old Homestead! This stunning home is ideally situated near major roads, shopping and restaurants. This spectacular 3-bedroom colonial sanctuary not only boasts gorgeous living spaces but also features two full bathrooms—one on each level for your convenience.Prepare to be enchanted by this cute brick colonial. A
Nancy Cuddihy Premiere Realty Group LLC
