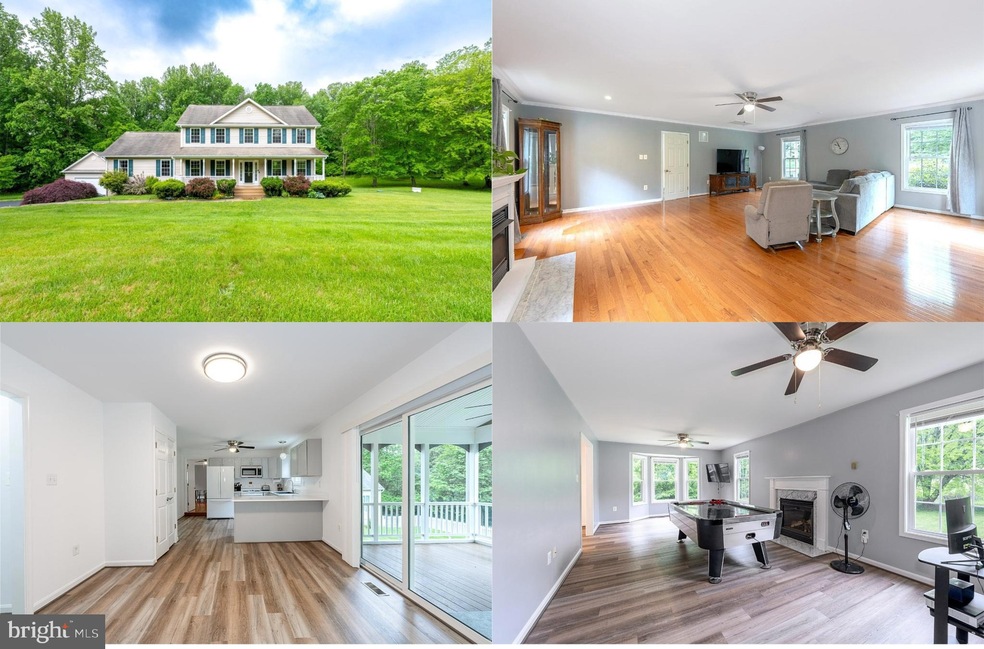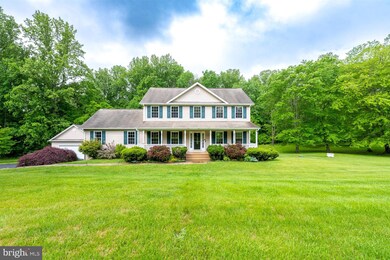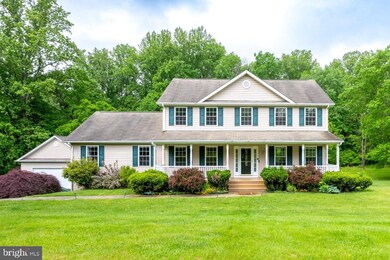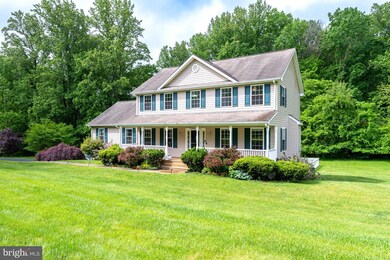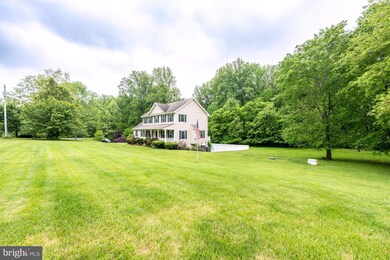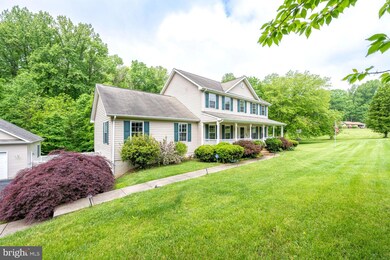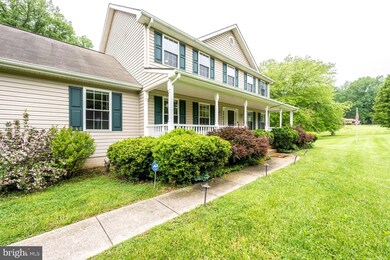
13442 Montavista Ln Culpeper, VA 22701
Highlights
- Popular Property
- Scenic Views
- Colonial Architecture
- Eat-In Gourmet Kitchen
- Open Floorplan
- Private Lot
About This Home
As of July 2024Nestled on a beautiful and private 1.82 acres this stunning 4 bedroom, 3.5 bath colonial delivers a host of upgrades and modern luxuries, plenty of living space on 3 finished levels, and a serene living space both inside and out. The beauty begins outside with a tailored siding exterior, charming front porch, an oversized driveway, 2-car attached garage and 2-car detached garage, fabulous screened porch, gardener's shed, and a lush expansive yard with vibrant landscaping and a fully fenced area, all surrounded by majestic trees creating wonderful outdoor spaces. Inside, an open floor plan, fresh on trend neutral paint, chic upgraded lighting, new contemporary lighted ceiling fans, beautiful new luxury vinyl plank flooring, hardwoods, 2 gas fireplaces, an upgraded kitchen with gleaming new quartz countertops, updated baths, and an abundance of windows are just some of the features that make this home so special. ****** Upgrades including a state-of-the-art heating and air conditioning system with a mini-split in the detached garage, which is also floored and has ceiling storage for additional utility, a private propane system from Holtzman, discreetly underground with a 400-gallon dual system, ensuring energy efficiency, whole house humidifier, new garage door opener and garage electrical outlet for an RV with additional voltage, new toilets, and more make it move-in ready! ****** An open foyer welcomes you home as rich wide plank flooring ushers you into the spacious and airy living room featuring walls of windows including a bay window that fills the space with natural light illuminating neutral designer paint, dual ceiling fans, and an elegant fireplace with marble surround. Opposite the foyer, the formal dining room is accented by a glass shaded chandelier adding refined style. The upgraded kitchen stirs the senses with beautiful new quartz countertops, an abundance of cabinetry, quality appliances, and a peninsula with bar seating that opens to the breakfast room that is ideal for daily dining. Here, sliding glass doors open to the screened porch with descending steps to the fully fenced area of the yard with lush grassy lawn and majestic trees beyond, seamlessly blending indoor and outdoor living and relaxation! Back inside, the family room with gleaming hardwood flooring and a 2nd cozy fireplace invites you to relax and unwind, while a powder room adds convenience. ****** Upstairs, the owner's suite boasting hardwood flooring, a contemporary lighted ceiling fan, walk-in closet, and en suite bath with a separate soaking tub and glass enclosed shower is your own private retreat! Down the hall, three additional bright and cheerful bedrooms share easy access to the beautifully appointed hall bath updated with a granite topped rectangular sink vanity, and tub/shower. ****** The expansive walk-out lower level with separate areas for games, media, and exercise provides loads of additional and versatile living space. An additional full bath, laundry room, lots of storage space, and the convenience of Fios availability for high speed connectivity completes the comfort and luxury of this wonderful home. ****** All this in a peaceful and idyllic setting with easy access to shopping, dining, entertainment options, parks, and major routes! If you’re looking for an exceptional home with beautiful design and style, and ultimate quality, then you have found it!
Home Details
Home Type
- Single Family
Est. Annual Taxes
- $2,740
Year Built
- Built in 2003
Lot Details
- 1.82 Acre Lot
- Picket Fence
- Back Yard Fenced
- Decorative Fence
- Landscaped
- Private Lot
- Premium Lot
- Corner Lot
- Partially Wooded Lot
- Backs to Trees or Woods
- Property is in excellent condition
- Property is zoned RA
Parking
- 4 Garage Spaces | 2 Attached and 2 Detached
- Parking Storage or Cabinetry
- Side Facing Garage
- Garage Door Opener
- Driveway
Property Views
- Scenic Vista
- Woods
- Garden
Home Design
- Colonial Architecture
- Permanent Foundation
- Vinyl Siding
Interior Spaces
- Property has 3 Levels
- Open Floorplan
- Crown Molding
- Ceiling Fan
- 2 Fireplaces
- Fireplace With Glass Doors
- Marble Fireplace
- Fireplace Mantel
- Gas Fireplace
- Insulated Windows
- Double Hung Windows
- Bay Window
- Sliding Doors
- Six Panel Doors
- Entrance Foyer
- Family Room Off Kitchen
- Living Room
- Formal Dining Room
- Recreation Room
- Game Room
- Screened Porch
- Attic
Kitchen
- Eat-In Gourmet Kitchen
- Breakfast Room
- Electric Oven or Range
- Built-In Microwave
- Ice Maker
- Dishwasher
- Upgraded Countertops
- Disposal
Flooring
- Wood
- Carpet
- Luxury Vinyl Plank Tile
Bedrooms and Bathrooms
- 4 Bedrooms
- En-Suite Primary Bedroom
- En-Suite Bathroom
- Walk-In Closet
- Soaking Tub
- Bathtub with Shower
- Walk-in Shower
Laundry
- Laundry Room
- Laundry on lower level
- Electric Dryer
- Washer
Finished Basement
- Walk-Out Basement
- Rear Basement Entry
Home Security
- Alarm System
- Storm Doors
Outdoor Features
- Screened Patio
- Exterior Lighting
- Shed
Schools
- Sycamore Park Elementary School
- Culpeper Middle School
- Culpeper County High School
Utilities
- Forced Air Zoned Heating and Cooling System
- Humidifier
- Back Up Gas Heat Pump System
- Heating System Powered By Leased Propane
- Vented Exhaust Fan
- Private Water Source
- Well
- Propane Water Heater
- Septic Equal To The Number Of Bedrooms
Community Details
- No Home Owners Association
- Built by Gilbraltar Homes Inc.
- Churchill Subdivision, The Robinson Ii Floorplan
Listing and Financial Details
- Tax Lot 52R
- Assessor Parcel Number 31G 1 52
Ownership History
Purchase Details
Home Financials for this Owner
Home Financials are based on the most recent Mortgage that was taken out on this home.Purchase Details
Home Financials for this Owner
Home Financials are based on the most recent Mortgage that was taken out on this home.Purchase Details
Home Financials for this Owner
Home Financials are based on the most recent Mortgage that was taken out on this home.Similar Homes in Culpeper, VA
Home Values in the Area
Average Home Value in this Area
Purchase History
| Date | Type | Sale Price | Title Company |
|---|---|---|---|
| Deed | $582,500 | First American Title | |
| Deed | $471,012 | New Title Company Name | |
| Warranty Deed | $471,012 | Title Forward | |
| Deed | $246,688 | -- |
Mortgage History
| Date | Status | Loan Amount | Loan Type |
|---|---|---|---|
| Open | $553,375 | New Conventional | |
| Previous Owner | $462,340 | FHA | |
| Previous Owner | $462,480 | FHA | |
| Previous Owner | $154,000 | New Conventional | |
| Previous Owner | $200,000 | Credit Line Revolving | |
| Previous Owner | $30,000 | Credit Line Revolving | |
| Previous Owner | $140,000 | New Conventional |
Property History
| Date | Event | Price | Change | Sq Ft Price |
|---|---|---|---|---|
| 07/16/2025 07/16/25 | For Sale | $675,000 | +15.9% | $167 / Sq Ft |
| 07/22/2024 07/22/24 | Sold | $582,500 | -1.3% | $144 / Sq Ft |
| 06/07/2024 06/07/24 | Price Changed | $589,900 | -1.7% | $146 / Sq Ft |
| 05/08/2024 05/08/24 | For Sale | $599,900 | 0.0% | $149 / Sq Ft |
| 04/27/2024 04/27/24 | Price Changed | $599,900 | +27.4% | $149 / Sq Ft |
| 02/10/2021 02/10/21 | Sold | $471,012 | +2.4% | $117 / Sq Ft |
| 01/05/2021 01/05/21 | Pending | -- | -- | -- |
| 12/31/2020 12/31/20 | For Sale | $459,900 | -- | $114 / Sq Ft |
Tax History Compared to Growth
Tax History
| Year | Tax Paid | Tax Assessment Tax Assessment Total Assessment is a certain percentage of the fair market value that is determined by local assessors to be the total taxable value of land and additions on the property. | Land | Improvement |
|---|---|---|---|---|
| 2024 | $2,478 | $527,300 | $92,000 | $435,300 |
| 2023 | $2,426 | $527,300 | $92,000 | $435,300 |
| 2022 | $2,384 | $433,500 | $92,000 | $341,500 |
| 2021 | $2,384 | $433,500 | $92,000 | $341,500 |
| 2020 | $2,375 | $383,000 | $81,400 | $301,600 |
| 2019 | $2,375 | $383,000 | $81,400 | $301,600 |
| 2018 | $2,325 | $347,000 | $72,000 | $275,000 |
| 2017 | $2,325 | $347,000 | $72,000 | $275,000 |
| 2016 | $2,353 | $322,300 | $47,300 | $275,000 |
| 2015 | $2,353 | $322,300 | $47,300 | $275,000 |
| 2014 | $2,536 | $305,600 | $58,200 | $247,400 |
Agents Affiliated with this Home
-
Melissa Syverson

Seller's Agent in 2025
Melissa Syverson
EXP Realty, LLC
(804) 994-1037
54 Total Sales
-
Jennifer Young

Seller's Agent in 2024
Jennifer Young
Keller Williams Realty
(703) 674-1777
1,708 Total Sales
-
Kateland Rich

Seller's Agent in 2021
Kateland Rich
Century 21 New Millennium
(540) 270-8558
59 Total Sales
-
C
Buyer's Agent in 2021
Candace Bush
Redfin Corporation
Map
Source: Bright MLS
MLS Number: VACU2007680
APN: 31-G-1-52
- 14057 Broadview Ln
- 15095 N Ridge Blvd
- TBB Lincoln Circle Place Unit RICHMOND
- TBB Lincoln Circle Place Unit NEWBURY
- TBB Lincoln Circle Place Unit ALBEMARLE
- TBB Lincoln Circle Place Unit ASHLAND
- 14018 Northern View Rd
- 14215 Belle Ave
- 14011 Northern View Rd
- 14011 Northern View Rd
- 14011 Northern View Rd
- 14011 Northern View Rd
- 14280 Chestnut Fork Rd
- 0 Bradford Rd Unit VACU2005146
- 0 Inlet Rd Unit VACU2005486
- 0 Jamesons Mill Rd 31-92-e Unit VACU2010290
- 14036 Belle Ave
- 13474 Landons Ln
- 14006 Belle Ave
- 2018 Silver Bell Ct
