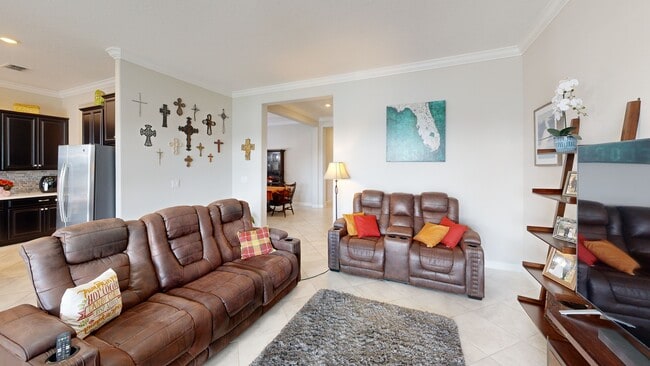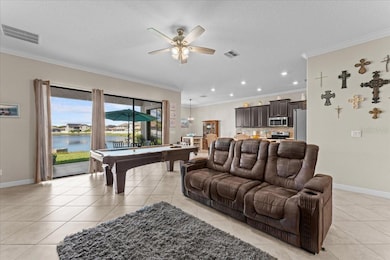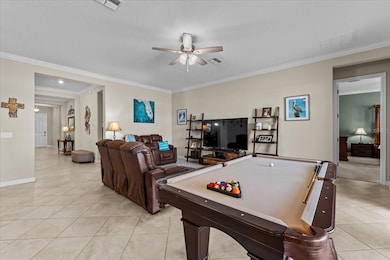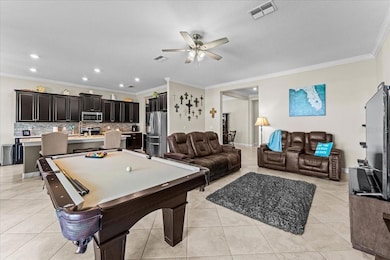
13443 White Sapphire Rd Riverview, FL 33579
Estimated payment $3,231/month
Highlights
- Hot Property
- Pond View
- Open Floorplan
- 60 Feet of Pond Waterfront
- Reverse Osmosis System
- Clubhouse
About This Home
Come see this POND front, 4BR, 3BA, 2 FLEX AREAS, 3 CAR GARAGE, 2727SF home built in 2018. Elegant exterior brick accents and brick paver driveway leads you into this showcase home! The 3-way split bedrooms gives the privacy you want with an open concept design for family space. 17" x 17" ceramic tile laid on diagonal throughout the home with carpet in the bedrooms. 10ft high CEILINGS, 8ft high DOORS, upgraded lighting, upgraded ceiling fans and crown molding throughout. The separate formal dining room flexes into an office, playroom, or whatever your needs may be. The secondary flex area with built in granite desk and cabinets make for a great small office area. Gourmet kitchen with 42” Espresso wood Cabinets including pull out shelving and gorgeous white QUARTZ countertops and oversized island overlooking the family room. Reverse osmosis water filter system. STAINLESS appliances and eat-in kitchen with sliders to the lanai. Butlers Pantry with separate bar area and huge walk in pantry. Entertain with the open kitchen and family room combination with TRIPLE SLIDERS to the covered lanai area overlooking the pond. BILLIARDS TABLE and accessories included! Westward view for beautiful sunsets. Master Bedroom with roomy master bath featuring DUAL GRANITE SINKS, garden tub, separate shower and BIDET in the water closet. Large walk-in closet is conveniently connected to the laundry room. Separate bedroom with private hall bath. In the front of the home is two additional rooms with a Jack and Jill bath. Full house water softening system. ADT security system in place. NOT in a flood zone. Hurricane shutters included. RESORT STYLE amenities include pool, basketball, BBQ grilling, multiple parks, playgrounds, dog parks, and walking trails. Shopping and restaurants close by.
Listing Agent
AGILE GROUP REALTY Brokerage Phone: 813-569-6294 License #3054627 Listed on: 09/16/2025

Home Details
Home Type
- Single Family
Est. Annual Taxes
- $7,831
Year Built
- Built in 2018
Lot Details
- 7,439 Sq Ft Lot
- Lot Dimensions are 62x120
- 60 Feet of Pond Waterfront
- East Facing Home
- Mature Landscaping
- Irrigation Equipment
- Property is zoned PD
HOA Fees
- $13 Monthly HOA Fees
Parking
- 3 Car Attached Garage
- Garage Door Opener
Home Design
- Contemporary Architecture
- Slab Foundation
- Shingle Roof
- Block Exterior
- HardiePlank Type
- Stucco
Interior Spaces
- 2,727 Sq Ft Home
- 1-Story Property
- Open Floorplan
- Crown Molding
- High Ceiling
- Ceiling Fan
- Blinds
- Sliding Doors
- Great Room
- Family Room Off Kitchen
- Breakfast Room
- Formal Dining Room
- Inside Utility
- Laundry Room
- Pond Views
Kitchen
- Eat-In Kitchen
- Walk-In Pantry
- Range
- Microwave
- Dishwasher
- Stone Countertops
- Reverse Osmosis System
Flooring
- Carpet
- Ceramic Tile
Bedrooms and Bathrooms
- 4 Bedrooms
- Split Bedroom Floorplan
- Walk-In Closet
- 3 Full Bathrooms
- Soaking Tub
Home Security
- Home Security System
- Hurricane or Storm Shutters
Outdoor Features
- Access To Pond
- Covered Patio or Porch
Location
- Property is near public transit
Schools
- Summerfield Crossing Elementary School
- Eisenhower Middle School
- Sumner High School
Utilities
- Central Heating and Cooling System
- Thermostat
- Underground Utilities
- Electric Water Heater
- Water Softener
- High Speed Internet
- Cable TV Available
Listing and Financial Details
- Visit Down Payment Resource Website
- Legal Lot and Block 59 / 1
- Assessor Parcel Number U-15-31-20-A57-000000-00059.0
- $2,862 per year additional tax assessments
Community Details
Overview
- Association fees include common area taxes, pool, escrow reserves fund, insurance, ground maintenance, recreational facilities
- Dennis Parks Association, Phone Number (855) 333-5149
- Visit Association Website
- South Fork Tr P Ph 1A & Subdivision
- Association Owns Recreation Facilities
- The community has rules related to deed restrictions
Amenities
- Clubhouse
Recreation
- Community Basketball Court
- Recreation Facilities
- Community Playground
- Community Pool
- Park
- Dog Park
Matterport 3D Tour
Floorplan
Map
Home Values in the Area
Average Home Value in this Area
Tax History
| Year | Tax Paid | Tax Assessment Tax Assessment Total Assessment is a certain percentage of the fair market value that is determined by local assessors to be the total taxable value of land and additions on the property. | Land | Improvement |
|---|---|---|---|---|
| 2024 | $10,693 | $407,397 | $105,863 | $301,534 |
| 2023 | $10,297 | $417,714 | $105,863 | $311,851 |
| 2022 | $9,448 | $385,925 | $88,925 | $297,000 |
| 2021 | $8,369 | $297,761 | $67,753 | $230,008 |
| 2020 | $7,059 | $268,119 | $0 | $0 |
| 2019 | $6,821 | $262,091 | $0 | $0 |
| 2018 | $3,506 | $35,901 | $0 | $0 |
| 2017 | $3,025 | $33,475 | $0 | $0 |
Property History
| Date | Event | Price | List to Sale | Price per Sq Ft | Prior Sale |
|---|---|---|---|---|---|
| 09/16/2025 09/16/25 | For Sale | $490,000 | +55.6% | $180 / Sq Ft | |
| 03/06/2020 03/06/20 | Sold | $315,000 | 0.0% | $114 / Sq Ft | View Prior Sale |
| 02/21/2020 02/21/20 | Price Changed | $315,000 | 0.0% | $114 / Sq Ft | |
| 02/07/2020 02/07/20 | Pending | -- | -- | -- | |
| 01/30/2020 01/30/20 | Price Changed | $315,000 | +1.6% | $114 / Sq Ft | |
| 01/23/2020 01/23/20 | Price Changed | $310,000 | -4.3% | $112 / Sq Ft | |
| 01/07/2020 01/07/20 | For Sale | $323,900 | +2.8% | $117 / Sq Ft | |
| 01/01/2020 01/01/20 | Off Market | $315,000 | -- | -- | |
| 11/19/2019 11/19/19 | For Sale | $323,900 | +5.7% | $117 / Sq Ft | |
| 02/20/2018 02/20/18 | Sold | $306,390 | 0.0% | $112 / Sq Ft | View Prior Sale |
| 02/09/2018 02/09/18 | Pending | -- | -- | -- | |
| 12/19/2017 12/19/17 | For Sale | $306,390 | -- | $112 / Sq Ft |
Purchase History
| Date | Type | Sale Price | Title Company |
|---|---|---|---|
| Warranty Deed | $315,000 | Amz Title Llc | |
| Special Warranty Deed | $306,400 | North American Title Co | |
| Deed | $244,900 | -- | |
| Deed | $1,725,000 | -- |
Mortgage History
| Date | Status | Loan Amount | Loan Type |
|---|---|---|---|
| Open | $288,461 | FHA | |
| Previous Owner | $291,070 | New Conventional |
About the Listing Agent

YOUR TAMPA AREA REAL ESTATE AGENT! LIVE HERE! LOVE IT HERE!
I have been in Real Estate for over 24 years, with 20 of those years right here in the Tampa Bay area of Florida! I am a million dollar producer and have been a performance award winner for outstanding sales achievement and customer service.
I was born and raised in Pittsburgh, Pennsylvania and attained as BS:BA Major in Marketing from The University of Akron, Akron, Ohio.
Prior to Real Estate, I have 15 years of Management
Lisa's Other Listings
Source: Stellar MLS
MLS Number: TB8427527
APN: U-15-31-20-A57-000000-00059.0
- 13405 White Sapphire Rd
- 13612 Ashlar Slate Place
- 13520 White Sapphire Rd
- 11522 Sunburst Marble Rd
- 13622 Ashlar Slate Place
- 11567 Misty Isle Ln
- 13252 Graham Yarden Dr
- 11911 Sunburst Marble Rd
- 11750 Sunburst Marble Rd
- 13622 Tonya Anne Dr
- 13320 Sunset Shore Cir
- 13809 Carlow Park Dr
- 13532 Palmera Vista Dr
- 13444 Fladgate Mark Dr
- 13807 Felix Will Rd
- 13809 Felix Will Rd
- 13207 Waterleaf Garden Cir
- 13207 Sunset Shore Cir
- 13503 Wild Ginger St
- 13338 Waterleaf Garden Cir
- 13612 Ashlar Slate Place
- 11610 Misty Isle Ln
- 11926 Sunburst Marble Rd
- 11556 Misty Isle Ln
- 13230 Graham Yarden Dr
- 12429 Cedarfield Dr
- 11340 Misty Isle Ln
- 11525 Misty Isle Ln
- 12412 Cedarfield Dr
- 13532 Palmera Vista Dr
- 11513 Misty Isle Ln
- 13374 Waterleaf Garden Cir
- 13337 Waterleaf Garden Cir
- 11630 Dublin Grafton Dr
- 11805 Blackeyed Susan Dr
- 11821 Cara Field Ave
- 13507 Fladgate Mark Dr
- 11904 Bahia Valley Dr
- 11703 Tetrafin Dr
- 13334 Ashbark Ct





