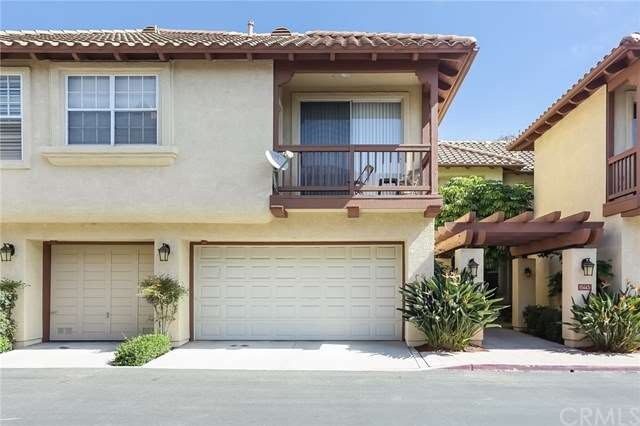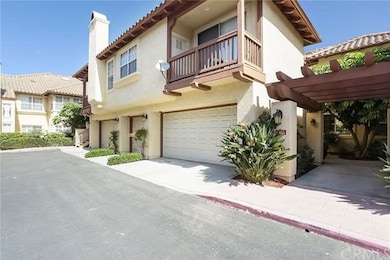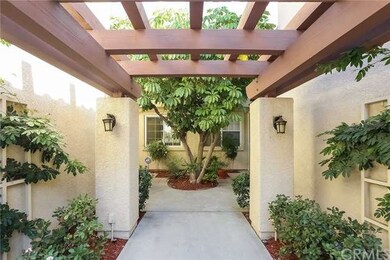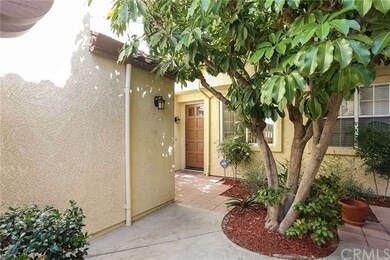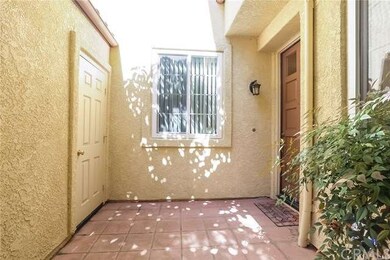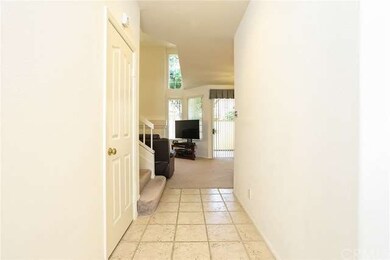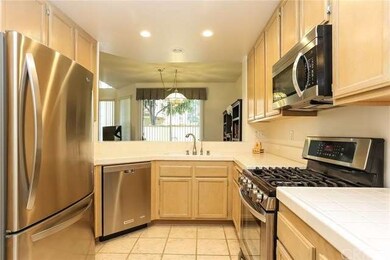
13445 Savanna Tustin, CA 92782
Tustin Ranch NeighborhoodHighlights
- In Ground Pool
- No Units Above
- Cathedral Ceiling
- Tustin Ranch Elementary School Rated A-
- Property is near a park
- 3-minute walk to Laurel Glen Park
About This Home
As of May 2025Welcome home to the wonderful Arcada community! This interior tract location has a fantastic open floorplan, offering a spacious and hard to find downstairs bedroom and full bath. Perfect for entertaining, the living and dining area has an open great room concept with soaring cathedral ceilings, lots of windows for natural light, a cozy fireplace and is open to a large kitchen with upgraded appliances, plenty of counter and cabinet space, and an eating nook that looks out to the courtyard. Enjoy afternoon breezes and entertaining year round in your private back patio with room for a table, chairs and BBQ. Upstairs is a large master suite with vaulted ceilings, a ceiling fan, 3 nice sized closets with mirrored doors and an en suite bathroom with dual sinks, shower and separate soaking tub. The secondary bedroom upstairs is also large with ample closet space. The laundry area is conveniently located in the upstairs hallway between the bedrooms. Enjoy beautifully maintained grounds with lush trees and plants surrounding the gated pool, spa, and BBQ station. Close to The Market Place, theaters, entertainment, fine dining, shopping, Costco, Tustin Ranch Golf Course, a sports park with lighted ball fields, sports and tennis courts. Easy access to the 5 freeway and 261 Toll Road. This is an excellent location with award winning schools!
Last Agent to Sell the Property
Jade Beardsley
First Team Real Estate License #01205251 Listed on: 09/21/2016
Last Buyer's Agent
Stephen Polito
Redfin License #01922272

Townhouse Details
Home Type
- Townhome
Est. Annual Taxes
- $6,726
Year Built
- Built in 1991
Lot Details
- No Units Above
- No Units Located Below
- Two or More Common Walls
- Block Wall Fence
- 934-083-15
HOA Fees
- $235 Monthly HOA Fees
Parking
- 2 Car Attached Garage
- Parking Available
- Single Garage Door
- Garage Door Opener
- Guest Parking
Home Design
- Mediterranean Architecture
- Split Level Home
- Turnkey
- Slab Foundation
- Fire Rated Drywall
- Interior Block Wall
- Frame Construction
- Tile Roof
- Pre-Cast Concrete Construction
- Stucco
Interior Spaces
- 1,508 Sq Ft Home
- 2-Story Property
- Cathedral Ceiling
- Ceiling Fan
- Recessed Lighting
- Wood Burning Fireplace
- Fireplace With Gas Starter
- Double Pane Windows
- Blinds
- Window Screens
- Sliding Doors
- Panel Doors
- Living Room with Fireplace
- Dining Room
Kitchen
- Breakfast Area or Nook
- Eat-In Kitchen
- Gas Cooktop
- Free-Standing Range
- Range Hood
- Microwave
- Dishwasher
- Ceramic Countertops
- Disposal
Flooring
- Carpet
- Tile
Bedrooms and Bathrooms
- 3 Bedrooms | 1 Main Level Bedroom
- Mirrored Closets Doors
Laundry
- Laundry Room
- Laundry on upper level
- 220 Volts In Laundry
- Gas And Electric Dryer Hookup
Home Security
Accessible Home Design
- Doors swing in
Pool
- In Ground Pool
- In Ground Spa
Outdoor Features
- Concrete Porch or Patio
- Exterior Lighting
- Rain Gutters
Location
- Property is near a park
- Suburban Location
Utilities
- Forced Air Heating and Cooling System
- Heating System Uses Natural Gas
- Natural Gas Connected
- Cable TV Available
Listing and Financial Details
- Tax Lot 6
- Tax Tract Number 13096
- Assessor Parcel Number 93408315
Community Details
Overview
- Built by Bren Company
- Model J Plan10
Recreation
- Community Pool
- Community Spa
Security
- Carbon Monoxide Detectors
- Fire and Smoke Detector
Ownership History
Purchase Details
Home Financials for this Owner
Home Financials are based on the most recent Mortgage that was taken out on this home.Purchase Details
Purchase Details
Home Financials for this Owner
Home Financials are based on the most recent Mortgage that was taken out on this home.Purchase Details
Home Financials for this Owner
Home Financials are based on the most recent Mortgage that was taken out on this home.Purchase Details
Home Financials for this Owner
Home Financials are based on the most recent Mortgage that was taken out on this home.Purchase Details
Home Financials for this Owner
Home Financials are based on the most recent Mortgage that was taken out on this home.Purchase Details
Home Financials for this Owner
Home Financials are based on the most recent Mortgage that was taken out on this home.Purchase Details
Home Financials for this Owner
Home Financials are based on the most recent Mortgage that was taken out on this home.Purchase Details
Home Financials for this Owner
Home Financials are based on the most recent Mortgage that was taken out on this home.Purchase Details
Home Financials for this Owner
Home Financials are based on the most recent Mortgage that was taken out on this home.Similar Homes in Tustin, CA
Home Values in the Area
Average Home Value in this Area
Purchase History
| Date | Type | Sale Price | Title Company |
|---|---|---|---|
| Grant Deed | -- | Ticor Title Company | |
| Grant Deed | $1,050,000 | Ticor Title | |
| Grant Deed | $565,000 | Western Resources Title Co | |
| Grant Deed | $423,000 | Chicago Title Company | |
| Interfamily Deed Transfer | -- | Ticor Title Company Of Ca | |
| Grant Deed | $574,000 | California Counties Title Co | |
| Interfamily Deed Transfer | -- | Fidelity National Title | |
| Interfamily Deed Transfer | -- | California Counties Title Co | |
| Grant Deed | $275,000 | California Counties Title Co | |
| Grant Deed | $171,000 | Landwood Title Company |
Mortgage History
| Date | Status | Loan Amount | Loan Type |
|---|---|---|---|
| Previous Owner | $343,993 | New Conventional | |
| Previous Owner | $250,000 | New Conventional | |
| Previous Owner | $336,000 | New Conventional | |
| Previous Owner | $336,000 | New Conventional | |
| Previous Owner | $139,000 | New Conventional | |
| Previous Owner | $150,000 | Purchase Money Mortgage | |
| Previous Owner | $468,000 | Fannie Mae Freddie Mac | |
| Previous Owner | $171,000 | Purchase Money Mortgage | |
| Previous Owner | $175,000 | No Value Available | |
| Previous Owner | $162,450 | No Value Available |
Property History
| Date | Event | Price | Change | Sq Ft Price |
|---|---|---|---|---|
| 07/24/2025 07/24/25 | For Sale | $1,098,500 | +4.6% | $678 / Sq Ft |
| 05/07/2025 05/07/25 | Sold | $1,050,000 | 0.0% | $648 / Sq Ft |
| 03/18/2025 03/18/25 | Pending | -- | -- | -- |
| 03/13/2025 03/13/25 | Price Changed | $1,050,000 | +5.5% | $648 / Sq Ft |
| 03/12/2025 03/12/25 | For Sale | $995,000 | +76.1% | $614 / Sq Ft |
| 11/09/2016 11/09/16 | Sold | $565,000 | +2.7% | $375 / Sq Ft |
| 10/03/2016 10/03/16 | Pending | -- | -- | -- |
| 09/21/2016 09/21/16 | For Sale | $550,000 | -- | $365 / Sq Ft |
Tax History Compared to Growth
Tax History
| Year | Tax Paid | Tax Assessment Tax Assessment Total Assessment is a certain percentage of the fair market value that is determined by local assessors to be the total taxable value of land and additions on the property. | Land | Improvement |
|---|---|---|---|---|
| 2024 | $6,726 | $642,871 | $463,966 | $178,905 |
| 2023 | $6,572 | $630,266 | $454,868 | $175,398 |
| 2022 | $6,905 | $617,908 | $445,949 | $171,959 |
| 2021 | $6,750 | $605,793 | $437,205 | $168,588 |
| 2020 | $6,666 | $599,582 | $432,722 | $166,860 |
| 2019 | $6,535 | $587,826 | $424,237 | $163,589 |
| 2018 | $6,398 | $576,300 | $415,918 | $160,382 |
| 2017 | $6,230 | $565,000 | $407,762 | $157,238 |
| 2016 | $5,011 | $448,818 | $284,362 | $164,456 |
| 2015 | $4,950 | $442,077 | $280,091 | $161,986 |
| 2014 | $4,878 | $433,418 | $274,605 | $158,813 |
Agents Affiliated with this Home
-
Linna Zha

Seller's Agent in 2025
Linna Zha
Alink Realty Group
(949) 683-7988
2 in this area
95 Total Sales
-
Ann Diep
A
Seller's Agent in 2025
Ann Diep
Trojan Financial Solutions
(714) 444-0114
1 in this area
10 Total Sales
-
J
Seller's Agent in 2016
Jade Beardsley
First Team Real Estate
-
Danny Murphy

Seller Co-Listing Agent in 2016
Danny Murphy
First Team Real Estate
(949) 413-6967
109 Total Sales
-
S
Buyer's Agent in 2016
Stephen Polito
Redfin
Map
Source: California Regional Multiple Listing Service (CRMLS)
MLS Number: OC16706158
APN: 934-083-15
- 13410 Savanna Unit 103
- 13390 Savanna
- 2690 Peralta Ct
- 2521 San Saba St
- 13347 Calle Antequera
- 2444 Paseo Circulo
- 13425 Via Almeria
- 2411 Mira Monte Ct
- 2303 Paseo Circulo Unit 2
- 13562 Mahogany Place Unit 90
- 2312 San Leandro
- 12931 Mackenzie Dr Unit 136
- 13421 Montecito
- 13071 Arborwalk Ln
- 2201 Marselina
- 2196 Evergreen Dr
- 11 Asbury
- 2141 Palermo
- 12909 Ternberry Ct Unit 109
- 12695 Nicklaus Ln Unit 2
