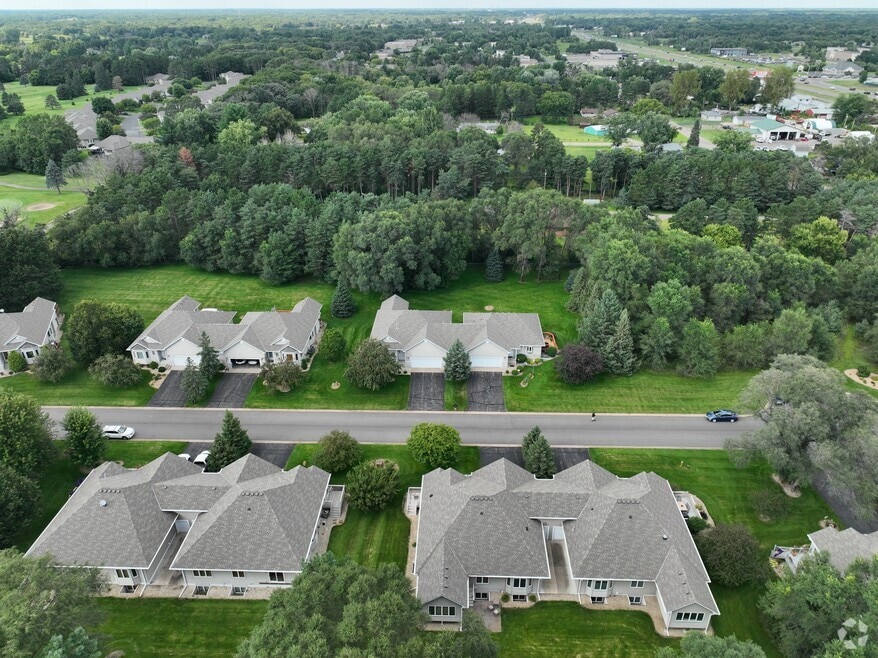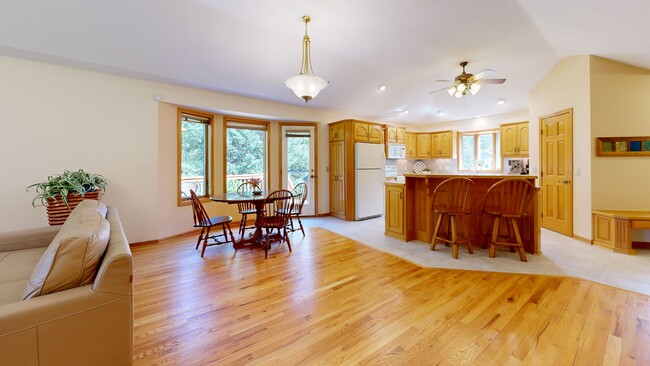
13446 Buchanan St NE Andover, MN 55304
Estimated payment $3,249/month
Highlights
- Golf Course Community
- Family Room with Fireplace
- The kitchen features windows
- Roosevelt Middle School Rated A-
- Walk-In Pantry
- Cul-De-Sac
About This Home
Welcome to the coveted Majestic Oaks Golf Course community! Nestled on a quiet cul-de-sac in a tight-knit 44-home neighborhood, this beautifully maintained, association-maintained twin home offers the perfect blend of luxury, comfort, and lifestyle. With 3,153 finished sq ft, 3 bedrooms, and 3 bathrooms, this home is thoughtfully designed and impeccably finished.
Enjoy direct access to the golf course from your backyard—a rare and highly sought-after feature for golf enthusiasts. The oversized 2.5-car garage includes a dedicated golf cart garage door for convenience and functionality.
Inside, you’ll find custom cabinetry throughout, hardwood floors on the main level, and a kitchen designed for entertaining with a walk-in pantry, center island, and high-end finishes. The spacious living room features a coved ceiling and fireplace, creating a warm and inviting atmosphere. Two of the bathrooms boast electric heated floors, and the primary suite includes a tile walk-in shower and generous closet space.
The lower level is an entertainer’s dream, complete with a second fireplace, a wet bar with seating for six, and plenty of storage. Step outside to a 16'x11' maintenance-free deck—perfect for enjoying peaceful mornings or hosting evening gatherings.
This welcoming community offers safety, security, and strong neighborhood connections—everyone knows everyone, and it truly feels like home.
Property Details
Home Type
- Multi-Family
Est. Annual Taxes
- $3,707
Year Built
- Built in 2002
Lot Details
- 3,920 Sq Ft Lot
- Lot Dimensions are 55x75
- Cul-De-Sac
HOA Fees
- $422 Monthly HOA Fees
Parking
- 3 Car Attached Garage
- Garage Door Opener
Home Design
- Property Attached
- Flex
Interior Spaces
- 1-Story Property
- Wet Bar
- Stone Fireplace
- Family Room with Fireplace
- 2 Fireplaces
- Living Room with Fireplace
- Sitting Room
Kitchen
- Walk-In Pantry
- Range
- Microwave
- Dishwasher
- The kitchen features windows
Bedrooms and Bathrooms
- 3 Bedrooms
Laundry
- Dryer
- Washer
Finished Basement
- Basement Fills Entire Space Under The House
- Natural lighting in basement
Utilities
- Forced Air Heating and Cooling System
- Private Water Source
- Well
Listing and Financial Details
- Assessor Parcel Number 323223340068
Community Details
Overview
- Association fees include maintenance structure, hazard insurance, lawn care, ground maintenance, professional mgmt, trash, snow removal
- Omega Property Management Association, Phone Number (763) 449-9100
- Cic 70 Th Majestic Oak 7 Subdivision
Recreation
- Golf Course Community
Map
Home Values in the Area
Average Home Value in this Area
Tax History
| Year | Tax Paid | Tax Assessment Tax Assessment Total Assessment is a certain percentage of the fair market value that is determined by local assessors to be the total taxable value of land and additions on the property. | Land | Improvement |
|---|---|---|---|---|
| 2025 | $3,707 | $424,500 | $75,300 | $349,200 |
| 2024 | $3,707 | $421,200 | $70,000 | $351,200 |
| 2023 | $3,586 | $406,800 | $54,300 | $352,500 |
| 2022 | $3,442 | $431,500 | $52,000 | $379,500 |
| 2021 | $3,533 | $362,000 | $35,300 | $326,700 |
| 2020 | $3,586 | $359,500 | $45,500 | $314,000 |
| 2019 | $3,545 | $351,000 | $51,300 | $299,700 |
| 2018 | $3,545 | $334,500 | $0 | $0 |
| 2017 | $3,244 | $320,100 | $0 | $0 |
| 2016 | $3,362 | $289,500 | $0 | $0 |
| 2015 | -- | $289,500 | $49,000 | $240,500 |
| 2014 | -- | $254,600 | $42,500 | $212,100 |
Property History
| Date | Event | Price | List to Sale | Price per Sq Ft | Prior Sale |
|---|---|---|---|---|---|
| 10/01/2025 10/01/25 | Price Changed | $475,000 | -2.1% | $151 / Sq Ft | |
| 08/26/2025 08/26/25 | Price Changed | $485,000 | -2.0% | $154 / Sq Ft | |
| 07/31/2025 07/31/25 | For Sale | $495,000 | +80.0% | $157 / Sq Ft | |
| 10/23/2014 10/23/14 | Sold | $275,000 | -13.8% | $87 / Sq Ft | View Prior Sale |
| 10/22/2014 10/22/14 | Pending | -- | -- | -- | |
| 11/07/2013 11/07/13 | For Sale | $319,000 | -- | $101 / Sq Ft |
Purchase History
| Date | Type | Sale Price | Title Company |
|---|---|---|---|
| Deed | $275,000 | -- | |
| Warranty Deed | $202,718 | -- |
Mortgage History
| Date | Status | Loan Amount | Loan Type |
|---|---|---|---|
| Open | $275,000 | No Value Available |
About the Listing Agent

Welcome!
At The Paul E Team, we're more than just Realtors – we're a family dedicated to helping you find your perfect home. With Paul's 18+ years of experience and his daughters Amy and Jodi by his side, we bring a unique blend of expertise and fresh perspective to every transaction.
Our promise:
• Personalized service that makes you feel like family
• A legacy of trust, serving over 1,200 families
• The strength of Realty ONE Group's global network
• Licensed in
Paul's Other Listings
Source: NorthstarMLS
MLS Number: 6760232
APN: 32-32-23-34-0068
- 1250 132nd Ln NE
- 13649 Pierce St NE
- 13420 Van Buren St NE
- 1409 131st Ave NE
- 13018 Ulysses St NE
- 901 Bunker Lake Blvd NE
- 755 134th Ln NE
- 12980 Ulysses St NE
- 1756 132nd Ave NE
- 1156 128th Ave NE
- 12775 Ulysses Cir NE
- 1923 136th Ln NE
- 1852 129th Ave NE
- 1948 130th Ln NE
- 1876 129th Ave NE
- 527 138th Ln NE
- 14254 Lincoln St NE
- 12928 Jefferson St NE
- 14030 Kenyon St NE
- 900 150th NW
- 845 Bunker Lake Blvd
- 12861 Central Ave NE
- 12664 Central Ave NE
- 12373 Oak Park Blvd NE
- 370 125th Ave NE
- 4 125th Ln NW
- 1850 121st Ave NE
- 12332 3rd St NE
- 2495 121st Cir NE
- 2408 121st Cir NE Unit C
- 2445 120th Cir NE
- 750 116th Ave NE
- 11885 Evergreen Cir NW
- 11420 Terrace Rd NE
- 941 113th Ave NE
- 26 115th Ln NE Unit 456
- 2704 118th Ct NE
- 3195 124th Ave NE
- 2661 116th Ave NE
- 2444 120th Cir NE Unit D





