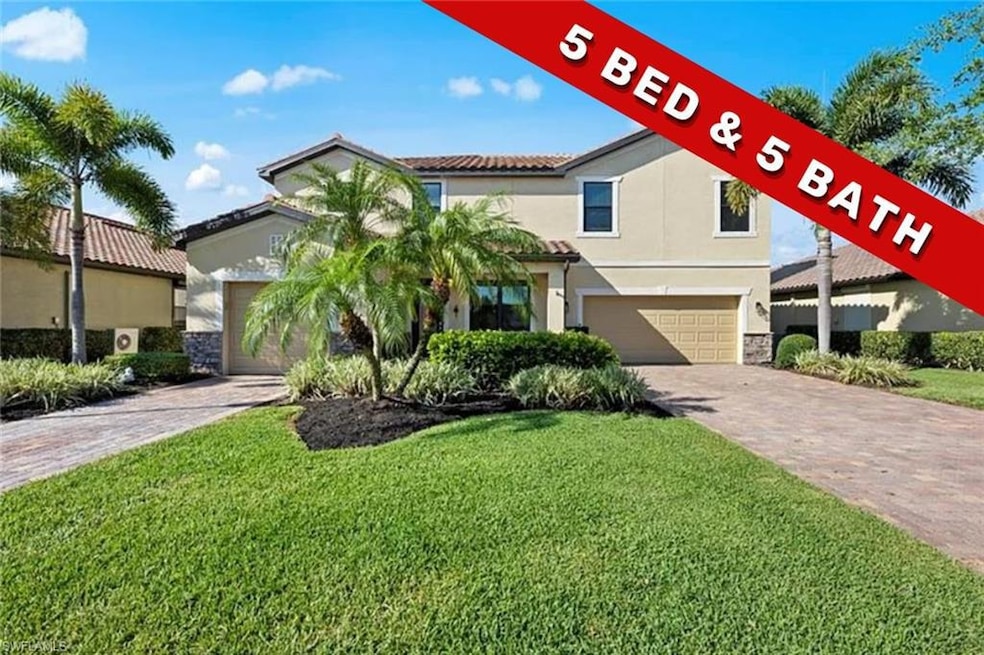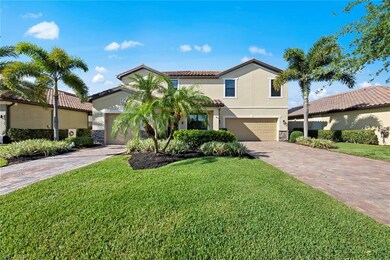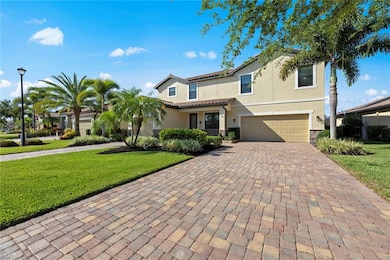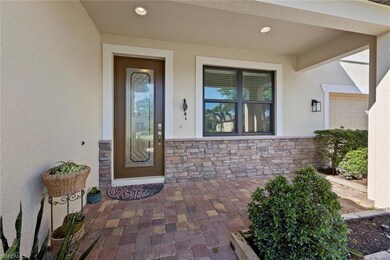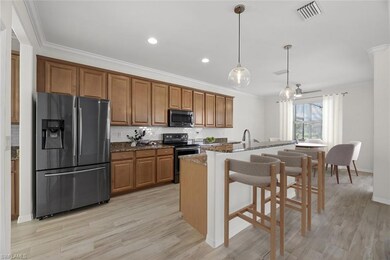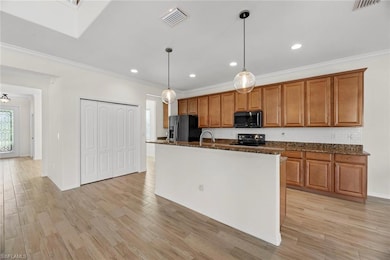
13447 Villa di Preserve Ln Estero, FL 33928
The Preserve at Corkscrew NeighborhoodHighlights
- Lake Front
- Clubhouse
- Loft
- Pinewoods Elementary School Rated A-
- Vaulted Ceiling
- Community Pool or Spa Combo
About This Home
As of December 2024IMPACT WINDOWS, NO FLOOD ZONE, LAKEVIEW AND ROOM FOR A POOL! This immaculate five-bedroom, four-1/2-bath home offers almost 3,400 square feet of gracious living space. Dual paver driveways leading to the split 3-car garage and a freshly painted interior and exterior welcome you home. Enter through the covered front porch to find the grand Sorrento floor plan with beautiful plank tile/wood look flooring throughout the main living spaces. You'll find a roomy kitchen with a large center island on the main floor: stainless steel appliances, granite countertops, a pantry, and a breakfast nook. The great room has soaring ceilings up to the second level and a 3-pane sliding door leading to an extended screened-in lanai with SW rear exposure, where you will enjoy many sunsets with lovely lake views. A first-floor bedroom with a full en-suite bath is a perfect private retreat for guests. No carpets are in sight upstairs, but wood/plank laminate flooring is throughout. A spacious loft can be the ultimate entertainment space, with a full jack-and-jill bathroom accessible by two additional bedrooms. Two more en-suites include the primary quarters accented by crown molding, a large bath with dual vanities, a soaking tub, a walk-in shower, and two walk-in closets. The upstairs A/C has been recently replaced. The preserve at Corkscrew is one of Estero's premier gated communities where the Residents enjoy low fees with a 24-hour staffed gate, an active social committee, a community pool, a spa, a clubhouse, a fitness center, a yoga room, a tot lot, basketball, and tennis and pickleball courts—a prime Estero location minutes to I-75, RSW International Airport, and beautiful beaches.
Last Agent to Sell the Property
Keller Williams Elevate Luxury Brokerage Phone: (239) 872-1574 License #BEAR-3057809 Listed on: 04/26/2024

Co-Listed By
Keller Williams Elevate Luxury Brokerage Phone: (239) 872-1574 License #BEAR-3298751
Home Details
Home Type
- Single Family
Est. Annual Taxes
- $9,256
Year Built
- Built in 2013
Lot Details
- 8,146 Sq Ft Lot
- Lot Dimensions: 61
- Lake Front
- Southwest Facing Home
- Sprinkler System
- Property is zoned RPD
HOA Fees
- $227 Monthly HOA Fees
Parking
- 3 Car Attached Garage
- Automatic Garage Door Opener
Home Design
- Concrete Block With Brick
- Stucco
- Tile
Interior Spaces
- 3,357 Sq Ft Home
- 2-Story Property
- Vaulted Ceiling
- Family or Dining Combination
- Den
- Loft
- Screened Porch
- Tile Flooring
- Lake Views
Kitchen
- Range
- Microwave
- Dishwasher
- Kitchen Island
- Disposal
Bedrooms and Bathrooms
- 5 Bedrooms
- Dual Sinks
- Bathtub With Separate Shower Stall
Laundry
- Laundry Room
- Dryer
- Washer
Home Security
- High Impact Windows
- Fire and Smoke Detector
Outdoor Features
- Patio
Utilities
- Central Heating and Cooling System
- Cable TV Available
Listing and Financial Details
- Assessor Parcel Number 29-46-26-E1-22000.0470
Community Details
Overview
- $1,500 Additional Association Fee
- $150 Secondary HOA Transfer Fee
- Preserve At Corkscrew Community
Amenities
- Clubhouse
Recreation
- Tennis Courts
- Pickleball Courts
- Community Playground
- Exercise Course
- Community Pool or Spa Combo
Ownership History
Purchase Details
Home Financials for this Owner
Home Financials are based on the most recent Mortgage that was taken out on this home.Purchase Details
Home Financials for this Owner
Home Financials are based on the most recent Mortgage that was taken out on this home.Purchase Details
Home Financials for this Owner
Home Financials are based on the most recent Mortgage that was taken out on this home.Similar Homes in Estero, FL
Home Values in the Area
Average Home Value in this Area
Purchase History
| Date | Type | Sale Price | Title Company |
|---|---|---|---|
| Warranty Deed | $675,000 | Market Place Title | |
| Warranty Deed | $480,000 | None Available | |
| Special Warranty Deed | $336,300 | North American Title Company |
Mortgage History
| Date | Status | Loan Amount | Loan Type |
|---|---|---|---|
| Open | $697,275 | VA | |
| Previous Owner | $343,526 | VA |
Property History
| Date | Event | Price | Change | Sq Ft Price |
|---|---|---|---|---|
| 12/02/2024 12/02/24 | Sold | $675,000 | -6.1% | $201 / Sq Ft |
| 10/31/2024 10/31/24 | Pending | -- | -- | -- |
| 04/26/2024 04/26/24 | For Sale | $719,000 | +49.8% | $214 / Sq Ft |
| 03/20/2017 03/20/17 | Sold | $480,000 | -4.0% | $143 / Sq Ft |
| 02/18/2017 02/18/17 | Pending | -- | -- | -- |
| 01/10/2017 01/10/17 | For Sale | $499,900 | -- | $149 / Sq Ft |
Tax History Compared to Growth
Tax History
| Year | Tax Paid | Tax Assessment Tax Assessment Total Assessment is a certain percentage of the fair market value that is determined by local assessors to be the total taxable value of land and additions on the property. | Land | Improvement |
|---|---|---|---|---|
| 2024 | $9,256 | $545,792 | -- | -- |
| 2023 | $9,256 | $529,895 | $0 | $0 |
| 2022 | $7,477 | $503,609 | $99,190 | $397,358 |
| 2021 | $6,555 | $388,356 | $99,190 | $289,166 |
| 2020 | $6,360 | $364,179 | $97,315 | $266,864 |
| 2019 | $6,114 | $344,825 | $85,365 | $259,460 |
| 2018 | $6,737 | $381,150 | $79,250 | $301,900 |
| 2017 | $6,045 | $355,181 | $0 | $0 |
| 2016 | $6,031 | $388,883 | $83,000 | $305,883 |
| 2015 | $6,142 | $346,398 | $83,000 | $263,398 |
Agents Affiliated with this Home
-
Anne Butcher

Seller's Agent in 2024
Anne Butcher
Keller Williams Elevate Luxury
(239) 872-1574
50 in this area
98 Total Sales
-
Tyler Butcher

Seller Co-Listing Agent in 2024
Tyler Butcher
Keller Williams Elevate Luxury
(239) 357-8460
32 in this area
166 Total Sales
-
Mike Monge

Buyer's Agent in 2024
Mike Monge
Keller Williams Elevate Luxury
(239) 560-5523
1 in this area
180 Total Sales
-
Ashley Monge
A
Buyer Co-Listing Agent in 2024
Ashley Monge
Keller Williams Elevate Luxury
(239) 560-8616
1 in this area
47 Total Sales
-
C
Seller's Agent in 2017
Clint Perkins
-
K
Seller Co-Listing Agent in 2017
Kelly Wyatt
Map
Source: Multiple Listing Service of Bonita Springs-Estero
MLS Number: 224078455
APN: 29-46-26-E1-22000.0470
- 13465 Villa di Preserve Ln
- 13470 Villa di Preserve Ln
- 13476 Villa di Preserve Ln
- 13530 Villa di Preserve Ln
- 13531 Villa di Preserve Ln
- 20207 Black Tree Ln
- 20240 Black Tree Ln
- 20256 Black Tree Ln
- 20492 Larino Loop
- 15248 Blue Bay Cir
- 12830 Hawkins Dr
- 12814 Woodbury Dr
- 19364 Aqua Shore Dr
- 20555 Larino Loop
- 12814 Hawkins Dr
- 12798 Woodbury Dr
- 20298 Larino Loop
- 20309 Black Tree Ln
