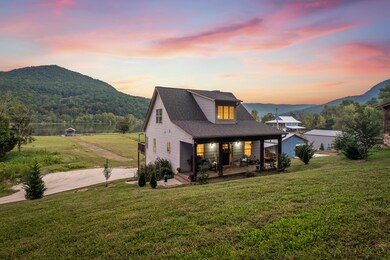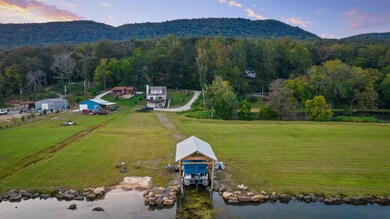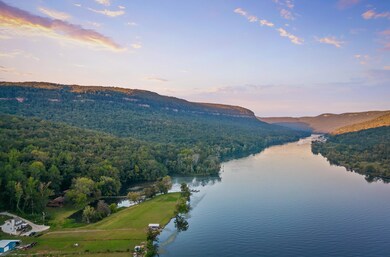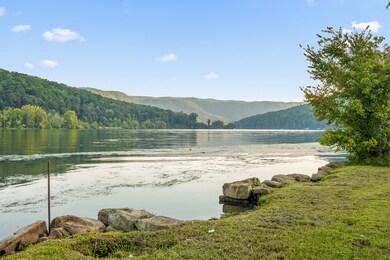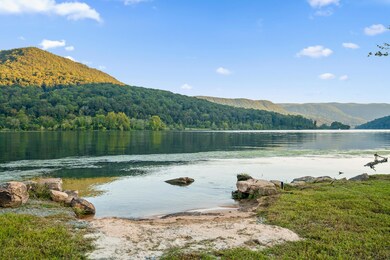
$899,000
- 3 Beds
- 2 Baths
- 1,512 Sq Ft
- 7286 Mullins Cove Rd
- Whitwell, TN
This must-see 3-bedroom, 2-bathroom home offers an unparalleled waterfront lifestyle on the scenic Tennessee River. Thoughtfully updated and expanded, this residence sits on 1.21 acres across two lots, providing breathtaking views, a spacious and level yard leading to the water's edge, and boating amenities. A standout feature of this property is the two-story stationary dock, complete with two
Kelly Cooper Keller Williams Realty


