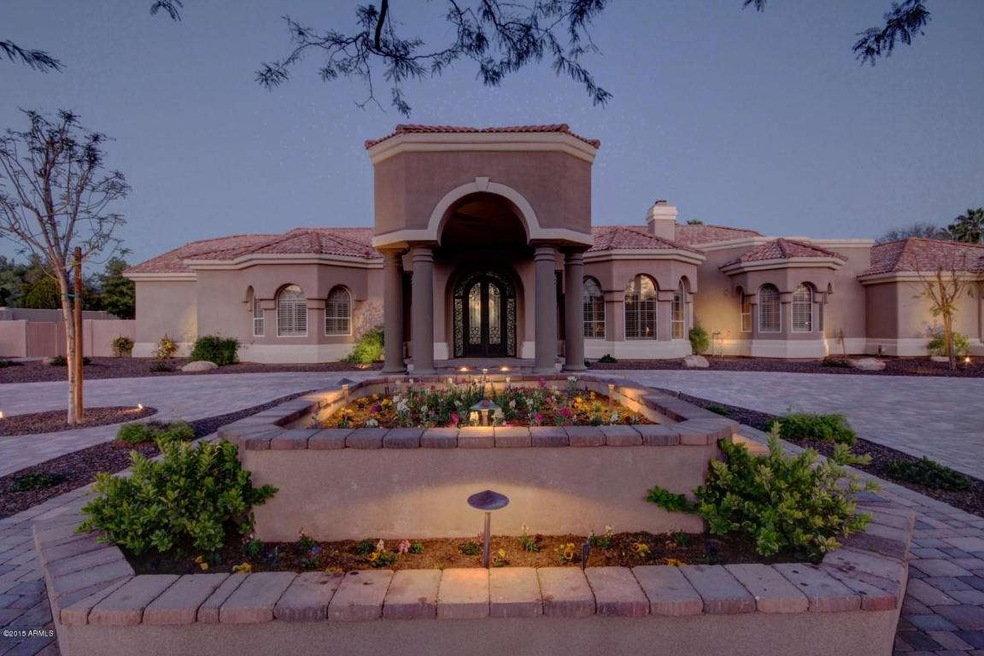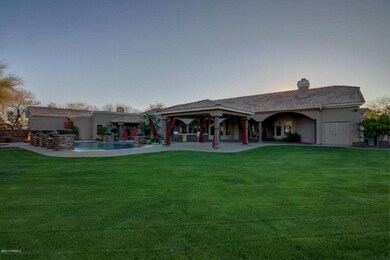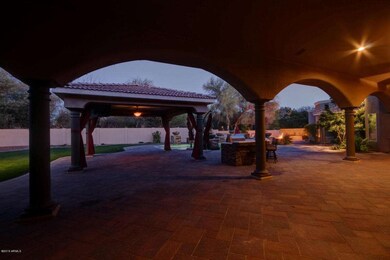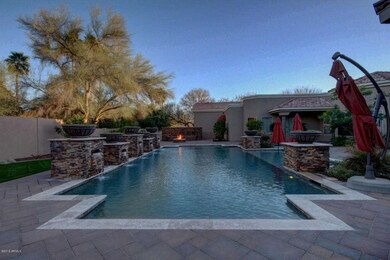
13449 N 85th St Scottsdale, AZ 85260
Highlights
- Play Pool
- RV Garage
- Fireplace in Primary Bedroom
- Sonoran Sky Elementary School Rated A
- Gated Parking
- Vaulted Ceiling
About This Home
As of June 20185 bedrooms/4.5 baths. 5155 sq. ft. of livable space on one-acre lot in Sundown Manor, an established, rural-feeling neighborhood of large acre properties in coveted Cactus Corridor region of Scottsdale. Minutes away is the Scottsdale airport, Loop 101 and dining/shopping amenities of Kierland. In 2012, seller completed a top-to-bottom remodel of entire house, landscaping and hardscape. Finishes are top of the line in every respect- private front gate, semicircular paved driveway and RV garage separate from house, which has its own 4-car garage. The pool and backyard landscaping provide a setting for an entertainer’s dream: outdoor chef's kitchen, misted Ramada and heated/cooled pool. Because of the size of the surrounding lots and the way the homes are situated, lot is very private.
Last Agent to Sell the Property
RE/MAX Fine Properties License #BR014102000 Listed on: 02/26/2015

Last Buyer's Agent
Art Buck
Walt Danley Christie's International Real Estate License #BR014102000
Home Details
Home Type
- Single Family
Est. Annual Taxes
- $8,886
Year Built
- Built in 1997
Lot Details
- 1 Acre Lot
- Desert faces the front of the property
- Block Wall Fence
- Misting System
- Front and Back Yard Sprinklers
- Sprinklers on Timer
- Private Yard
- Grass Covered Lot
Parking
- 10 Car Direct Access Garage
- Garage ceiling height seven feet or more
- Circular Driveway
- Gated Parking
- RV Garage
Home Design
- Santa Barbara Architecture
- Wood Frame Construction
- Tile Roof
- Stucco
Interior Spaces
- 5,155 Sq Ft Home
- 1-Story Property
- Wet Bar
- Central Vacuum
- Vaulted Ceiling
- Ceiling Fan
- Double Pane Windows
- Living Room with Fireplace
- 2 Fireplaces
- Tile Flooring
Kitchen
- Eat-In Kitchen
- Breakfast Bar
- Dishwasher
- Kitchen Island
- Granite Countertops
Bedrooms and Bathrooms
- 5 Bedrooms
- Fireplace in Primary Bedroom
- Walk-In Closet
- Remodeled Bathroom
- Primary Bathroom is a Full Bathroom
- 4.5 Bathrooms
- Dual Vanity Sinks in Primary Bathroom
- Bathtub With Separate Shower Stall
Laundry
- Laundry in unit
- Dryer
- Washer
Home Security
- Security System Owned
- Fire Sprinkler System
Accessible Home Design
- No Interior Steps
Pool
- Play Pool
- Pool Pump
Outdoor Features
- Covered patio or porch
- Gazebo
- Built-In Barbecue
Schools
- Sonoran Sky Elementary School - Scottsdale
- Desert Shadows Middle School - Scottsdale
- Horizon High School
Utilities
- Refrigerated Cooling System
- Heating Available
- Water Filtration System
- Water Softener
- Cable TV Available
Community Details
- No Home Owners Association
- Built by Custom
- Sundown Manor Subdivision
Listing and Financial Details
- Tax Lot 18
- Assessor Parcel Number 175-01-021
Ownership History
Purchase Details
Purchase Details
Home Financials for this Owner
Home Financials are based on the most recent Mortgage that was taken out on this home.Purchase Details
Home Financials for this Owner
Home Financials are based on the most recent Mortgage that was taken out on this home.Purchase Details
Home Financials for this Owner
Home Financials are based on the most recent Mortgage that was taken out on this home.Purchase Details
Purchase Details
Purchase Details
Home Financials for this Owner
Home Financials are based on the most recent Mortgage that was taken out on this home.Purchase Details
Similar Homes in Scottsdale, AZ
Home Values in the Area
Average Home Value in this Area
Purchase History
| Date | Type | Sale Price | Title Company |
|---|---|---|---|
| Quit Claim Deed | -- | None Listed On Document | |
| Warranty Deed | $1,515,000 | Landmark Title Assurance Age | |
| Cash Sale Deed | $1,500,000 | Fidelity Natl Title Agency | |
| Interfamily Deed Transfer | -- | Equity Title Agency Inc | |
| Interfamily Deed Transfer | -- | Equity Title Agency Inc | |
| Interfamily Deed Transfer | -- | -- | |
| Warranty Deed | -- | Security Title Agency | |
| Warranty Deed | $759,900 | Security Title Agency | |
| Cash Sale Deed | $120,000 | Security Title Agency |
Mortgage History
| Date | Status | Loan Amount | Loan Type |
|---|---|---|---|
| Previous Owner | $1,515,000 | Stand Alone Refi Refinance Of Original Loan | |
| Previous Owner | $285,000 | New Conventional | |
| Previous Owner | $500,000 | Credit Line Revolving | |
| Previous Owner | $492,443 | Unknown | |
| Previous Owner | $607,900 | New Conventional |
Property History
| Date | Event | Price | Change | Sq Ft Price |
|---|---|---|---|---|
| 06/21/2018 06/21/18 | Sold | $1,515,000 | -3.8% | $294 / Sq Ft |
| 03/28/2018 03/28/18 | Pending | -- | -- | -- |
| 02/02/2018 02/02/18 | Price Changed | $1,575,000 | -1.3% | $306 / Sq Ft |
| 01/13/2018 01/13/18 | Price Changed | $1,595,000 | -1.8% | $309 / Sq Ft |
| 01/02/2018 01/02/18 | Price Changed | $1,625,000 | -1.5% | $315 / Sq Ft |
| 08/13/2017 08/13/17 | For Sale | $1,650,000 | +10.0% | $320 / Sq Ft |
| 03/18/2015 03/18/15 | Sold | $1,500,000 | 0.0% | $291 / Sq Ft |
| 02/16/2015 02/16/15 | Pending | -- | -- | -- |
| 02/03/2015 02/03/15 | For Sale | $1,500,000 | -- | $291 / Sq Ft |
Tax History Compared to Growth
Tax History
| Year | Tax Paid | Tax Assessment Tax Assessment Total Assessment is a certain percentage of the fair market value that is determined by local assessors to be the total taxable value of land and additions on the property. | Land | Improvement |
|---|---|---|---|---|
| 2025 | $11,395 | $135,373 | -- | -- |
| 2024 | $11,220 | $128,927 | -- | -- |
| 2023 | $11,220 | $178,960 | $35,790 | $143,170 |
| 2022 | $11,050 | $133,370 | $26,670 | $106,700 |
| 2021 | $11,261 | $120,380 | $24,070 | $96,310 |
| 2020 | $10,929 | $114,810 | $22,960 | $91,850 |
| 2019 | $11,011 | $112,280 | $22,450 | $89,830 |
| 2018 | $10,695 | $109,580 | $21,910 | $87,670 |
| 2017 | $10,199 | $108,100 | $21,620 | $86,480 |
| 2016 | $10,079 | $94,420 | $18,880 | $75,540 |
| 2015 | $9,577 | $92,050 | $18,410 | $73,640 |
Agents Affiliated with this Home
-
Brian Markus
B
Seller's Agent in 2018
Brian Markus
Arizona Elite Properties
(480) 899-9010
3 Total Sales
-
Dyan Carbone
D
Buyer's Agent in 2018
Dyan Carbone
DPR Realty
(480) 994-0800
1 Total Sale
-
Art Buck

Seller's Agent in 2015
Art Buck
RE/MAX
(480) 510-7689
18 Total Sales
Map
Source: Arizona Regional Multiple Listing Service (ARMLS)
MLS Number: 5242346
APN: 175-01-021
- 13670 N 85th Place
- 8515 E Sutton Dr
- 8575 E Sharon Dr
- 8226 E Davenport Dr
- 8220 E Sharon Dr
- 8230 E Wood Dr
- 8644 E Sweetwater Ave
- 8603 E Aster Dr
- 8861 E Sutton Dr
- 12820 N 83rd Place
- 8807 E Dahlia Dr
- 14269 N 87th St Unit 205
- 8689 E Windrose Dr
- 8894 E Sheena Dr
- 8984 E Sutton Dr
- 8977 E Ludlow Dr
- 9012 E Sutton Dr
- 7860 E Davenport Dr
- 9014 E Sharon Dr
- 14201 N Hayden Rd Unit 2




