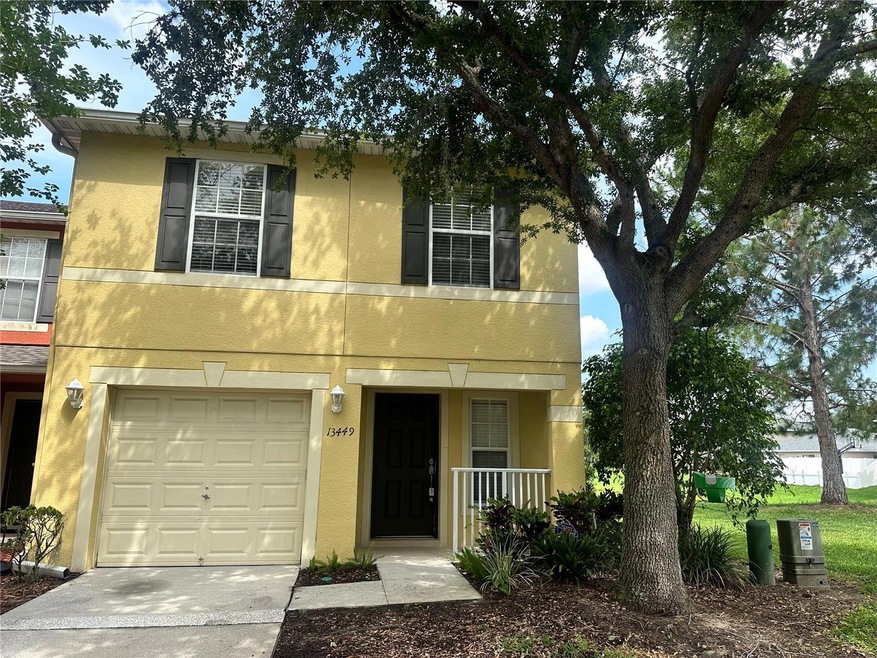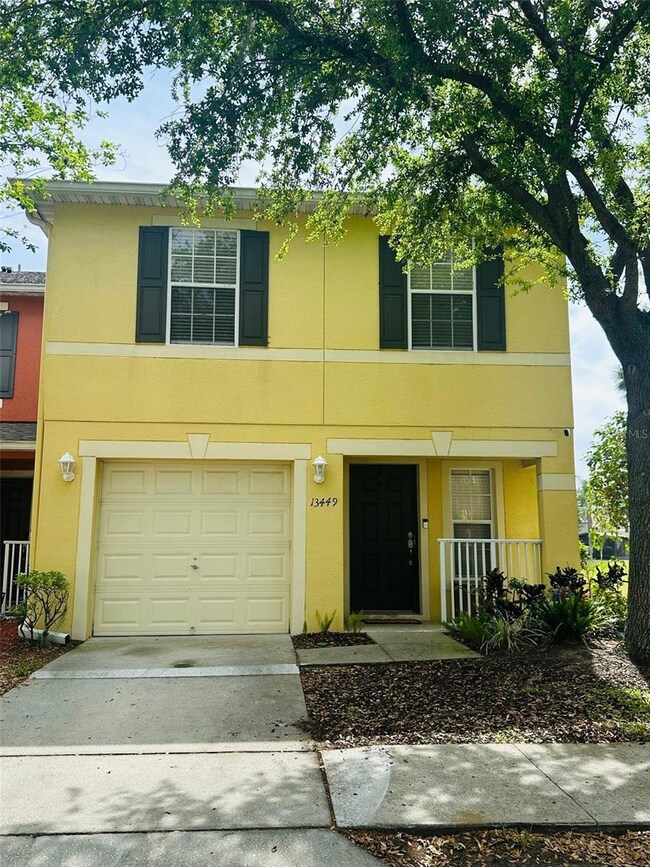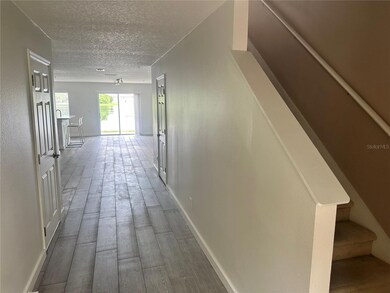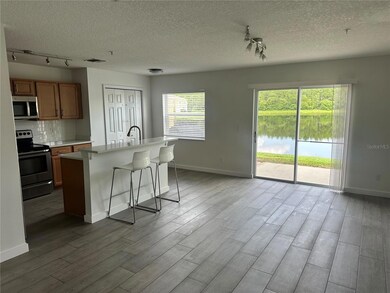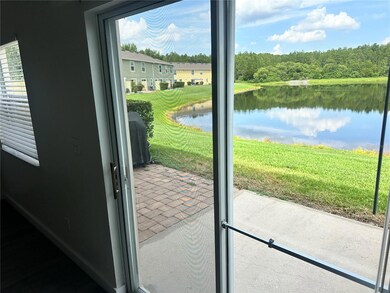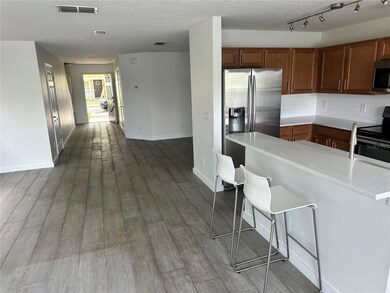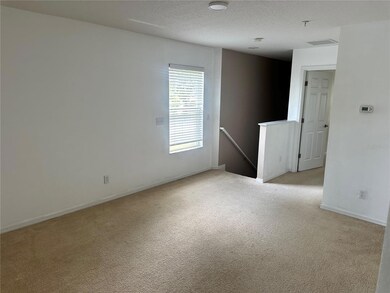13449 Starry Night Ct Unit 7 Orlando, FL 32824
Highlights
- Pond View
- 1 Car Attached Garage
- Laundry closet
- Open Floorplan
- Community Playground
- Central Heating and Cooling System
About This Home
Welcome to this beautifully maintained 3-bedroom, 2.5-bathroom corner townhouse located in the highly sought-after Hunters Creek community of Orlando. This end-unit home offers enhanced privacy and an abundance of natural light throughout its spacious layout.Enjoy serene lake views from your private patio, perfect for relaxing evenings. The open-concept design seamlessly connects the living, dining, and kitchen areas, creating an inviting space for both everyday living and entertaining. The well-appointed kitchen features modern appliances and ample cabinet space.Upstairs, the primary suite boasts a generous walk-in closet and an en-suite bathroom. Two additional bedrooms provide flexibility for family, guests, or a home office. Additional features include a convenient half-bath on the main floor, dedicated laundry area, and attached garage.Situated in a vibrant community known for its top-rated schools, parks, and recreational amenities, this townhouse is just minutes away from shopping centers, dining options, and major highways, offering easy access to all that Orlando have.Don’t miss the opportunity to lease this exceptional property in a prime location.
Last Listed By
EMPIRE NETWORK REALTY Brokerage Phone: 407-440-3798 License #3458032 Listed on: 05/26/2025

Townhouse Details
Home Type
- Townhome
Est. Annual Taxes
- $811
Year Built
- Built in 2007
Parking
- 1 Car Attached Garage
Home Design
- Bi-Level Home
Interior Spaces
- 1,872 Sq Ft Home
- Open Floorplan
- Pond Views
Kitchen
- Range
- Microwave
- Dishwasher
Bedrooms and Bathrooms
- 3 Bedrooms
- Primary Bedroom Upstairs
Laundry
- Laundry closet
- Dryer
- Washer
Additional Features
- 1,872 Sq Ft Lot
- Central Heating and Cooling System
Listing and Financial Details
- Residential Lease
- Property Available on 5/26/25
- The owner pays for grounds care, trash collection
- 12-Month Minimum Lease Term
- $38 Application Fee
- Assessor Parcel Number 26-24-29-5335-00-007
Community Details
Overview
- Property has a Home Owners Association
- Beacon Manager Association
Recreation
- Community Playground
Pet Policy
- Pet Deposit $200
- 1 Pet Allowed
- Breed Restrictions
Map
Source: Stellar MLS
MLS Number: O6312522
APN: 26-2429-5335-00-007
- 13441 Starry Night Ct Unit 9
- 272 Glowing Peace Ln Unit 48
- 13480 Applerose Ln Unit 19
- 725 Cresting Oak Cir Unit 117
- 565 Cresting Oak Cir Unit 87
- 572 Cresting Oak Cir Unit 19
- 624 Cresting Oak Cir Unit 32
- 13900 Corrine Key Place
- 13940 Corrine Key Place
- 1135 Madeira Key Way
- 13312 Summerton Dr
- 10937 Prairie Hawk Dr
- 13140 Summerton Dr
- 14852 Harvest St
- 1190 Sandestin Way
- 14200 Crystal Key Place
- 1413 Timberbend Cir
- 1409 Timberbend Cir
- 1233 Sandbrook Dr
- 14417 Jasmine Glen Dr
