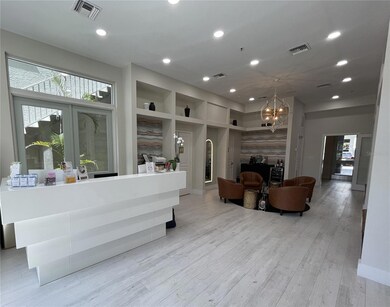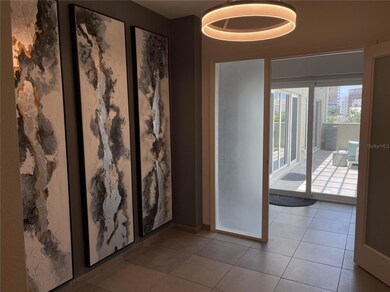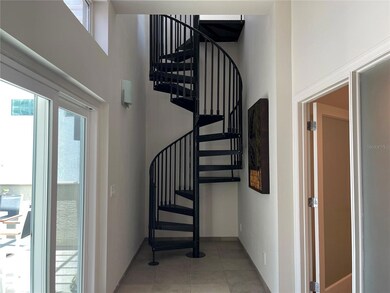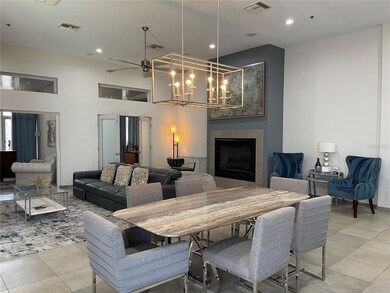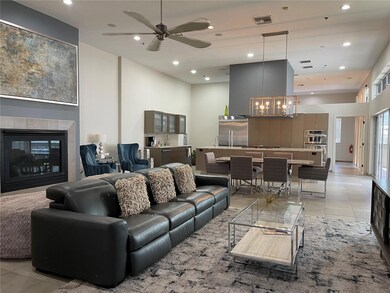1345 2nd St Sarasota, FL 34236
Downtown Sarasota NeighborhoodEstimated payment $30,133/month
Highlights
- Living Room with Fireplace
- Great Room
- No HOA
- Booker High School Rated A-
- Solid Surface Countertops
- 2-minute walk to Five Points Park
About This Home
One or more photo(s) has been virtually staged. RARE OPPORTUNITY to purchase a mixed use building in the heart of Downtown Sarasota. This exceptional three-story mixed used building offers an unparalleled blend of luxury and convenience. With a prime location just steps from premier dining, shopping, and cultural attractions, this unique property invites you to embrace city living at its finest.
Constructed in 2000, the first floor welcomes visitors with a bright, coastal-inspired entrance,
featuring luxury vinyl plank flooring in a light oak finish. This level includes a spacious open area with an abundance of natural light pouring in. This floor was previously a salon sitting 12 stations, 6 wash stations, 4 drying stations, along
with 2 well-appointed bathrooms. The salon area has a state of the art mixing station, accented by high-end sleek dark tile.
Upstairs, accessible by both staircase and elevator, you'll find 7 generously sized treatment rooms with plumbing, 2 additional bathrooms, a dedicated breakroom, and an office. One of the standout features is a unique room with a stunning wall crafted from Himalayan salt bricks, adding a luxurious and tranquil touch. The second floor also includes a naturally well lit break room that accommodates both the first and second floor.
Ascend to the private penthouse on the 3rd Floor via the private access elevator and discover a breathtaking four-bedroom residence designed for modern sophistication. The expansive open floor plan is accentuated by soaring ceilings and abundant natural light streaming through floor-to-ceiling windows.
The chef’s kitchen is a masterpiece, featuring a grand island, wine fridge, built-in oven and microwave, and a six-burner gas cooktop with a dedicated grilling area. A separate full-length wet bar and coffee station, complete with two dishwashers and ample storage makes this private residence perfect entertaining. The seamless flow between the dining and living areas—anchored by a soothing fireplace—creates a warm and inviting atmosphere. Step outside onto the private balcony off the kitchen, where city views provide a picturesque backdrop for dining and entertaining A space perfectly designed for gardening or grilling out with friends. A striking spiral staircase leads to the third-floor bedroom with an en-suite half-bath and its own rooftop terrace for a tranquil retreat. This space is currently being used as a short term rental.
The building offers two assigned covered parking spaces.
In addition to the building, the offering includes a 5,250 SF lot in close proximity for additional parking located at 1374 Fruitville Rd.
This is a great opportunity for an owner occupier to run their dream business while living above.
The building is being sold as vacant however the med spa on the 2nd floor would consider staying on a long term lease.
Schedule a private showing today to learn more about this opportunity!
Listing Agent
COMPASS FLORIDA LLC Brokerage Phone: 941-279-3630 License #3335175 Listed on: 05/30/2025

Property Details
Home Type
- Condominium
Est. Annual Taxes
- $45,110
Year Built
- Built in 2000
Lot Details
- South Facing Home
- Additional Parcels
Home Design
- Entry on the 3rd floor
- Block Foundation
- Slab Foundation
- Shingle Roof
- Block Exterior
Interior Spaces
- 3,130 Sq Ft Home
- 3-Story Property
- Wet Bar
- Bar Fridge
- Gas Fireplace
- Sliding Doors
- Great Room
- Family Room Off Kitchen
- Living Room with Fireplace
- Ceramic Tile Flooring
- Laundry in unit
Kitchen
- Breakfast Bar
- Range with Range Hood
- Microwave
- Solid Surface Countertops
Bedrooms and Bathrooms
- 4 Bedrooms
- En-Suite Bathroom
- Urinal
- Rain Shower Head
Parking
- Covered Parking
- Common or Shared Parking
- Alley Access
Outdoor Features
- Outdoor Shower
- Balcony
Utilities
- Central Heating and Cooling System
- Ductless Heating Or Cooling System
- Thermostat
- Natural Gas Connected
- Cable TV Available
Listing and Financial Details
- Visit Down Payment Resource Website
- Legal Lot and Block 14 / 17
- Assessor Parcel Number 2026130088
Community Details
Overview
- No Home Owners Association
- Plat Of Sarasota Community
- Plat Of Sarasota Exhibit Subdivision
Pet Policy
- Pets Allowed
Map
Home Values in the Area
Average Home Value in this Area
Tax History
| Year | Tax Paid | Tax Assessment Tax Assessment Total Assessment is a certain percentage of the fair market value that is determined by local assessors to be the total taxable value of land and additions on the property. | Land | Improvement |
|---|---|---|---|---|
| 2024 | $41,317 | $2,802,723 | -- | -- |
| 2023 | $41,317 | $2,799,200 | $566,300 | $2,232,900 |
| 2022 | $36,448 | $2,316,300 | $484,500 | $1,831,800 |
| 2021 | $19,281 | $1,153,800 | $484,500 | $669,300 |
| 2020 | $17,721 | $995,800 | $433,900 | $561,900 |
| 2019 | $16,625 | $931,300 | $377,700 | $553,600 |
| 2018 | $15,704 | $871,700 | $319,100 | $552,600 |
| 2017 | $15,334 | $840,300 | $304,600 | $535,700 |
| 2016 | $14,381 | $794,700 | $276,500 | $518,200 |
| 2015 | $13,405 | $713,500 | $267,800 | $445,700 |
| 2014 | $12,483 | $619,157 | $0 | $0 |
Property History
| Date | Event | Price | Change | Sq Ft Price |
|---|---|---|---|---|
| 05/30/2025 05/30/25 | For Sale | $4,950,000 | -- | $1,581 / Sq Ft |
Purchase History
| Date | Type | Sale Price | Title Company |
|---|---|---|---|
| Warranty Deed | $3,350,000 | Gold Key Title Lc | |
| Warranty Deed | -- | -- | |
| Warranty Deed | -- | -- | |
| Quit Claim Deed | -- | -- | |
| Warranty Deed | $235,000 | -- | |
| Warranty Deed | $100,000 | -- |
Mortgage History
| Date | Status | Loan Amount | Loan Type |
|---|---|---|---|
| Open | $7,376,000 | Future Advance Clause Open End Mortgage | |
| Previous Owner | $1,313,000 | Construction | |
| Previous Owner | $517,000 | Commercial | |
| Previous Owner | $99,900 | Commercial |
Source: Stellar MLS
MLS Number: A4653927
APN: 2026-13-0088
- 1335 2nd St Unit 301
- 200 Cocoanut Ave Unit 1
- 290 Cocoanut Ave Unit 601
- 290 Cocoanut Ave Unit 803
- 290 Cocoanut Ave Unit PH C
- 227 Central Ave
- 332 Cocoanut Ave Unit 505
- 332 Cocoanut Ave Unit 503
- 235 Cocoanut Ave Unit 108B
- 1305 4th St Unit 201F
- 1305 4th St Unit 302F
- 1305 4th St Unit 301G
- 1305 4th St Unit 202P
- 1305 4th St Unit 403B
- 1305 4th St Unit 502
- 1305 4th St Unit 401B
- 1305 4th St Unit 101A
- 1345 2nd St Unit C
- 1415 2nd St
- 100 Central Ave Unit C620
- 332 Cocoanut Ave Unit 507
- 100 Central Ave Unit H310
- 50 Central Ave Unit 17PHB
- 50 Central Ave Unit 16A
- 50 Central Ave Unit 15B
- 50 Central Ave Unit 14B
- 320 Central Ave
- 1270 5th St
- 1350 Main St Unit 1503
- 1350 Main St Unit 1401
- 1350 Main St Unit 1210
- 1350 Main St Unit 200
- 1350 Main St Unit 1007
- 1350 Main St Unit 903
- 1255 N Gulfstream Ave Unit 402
- 33 S Palm Ave Unit 804
- 468 Quay Common

