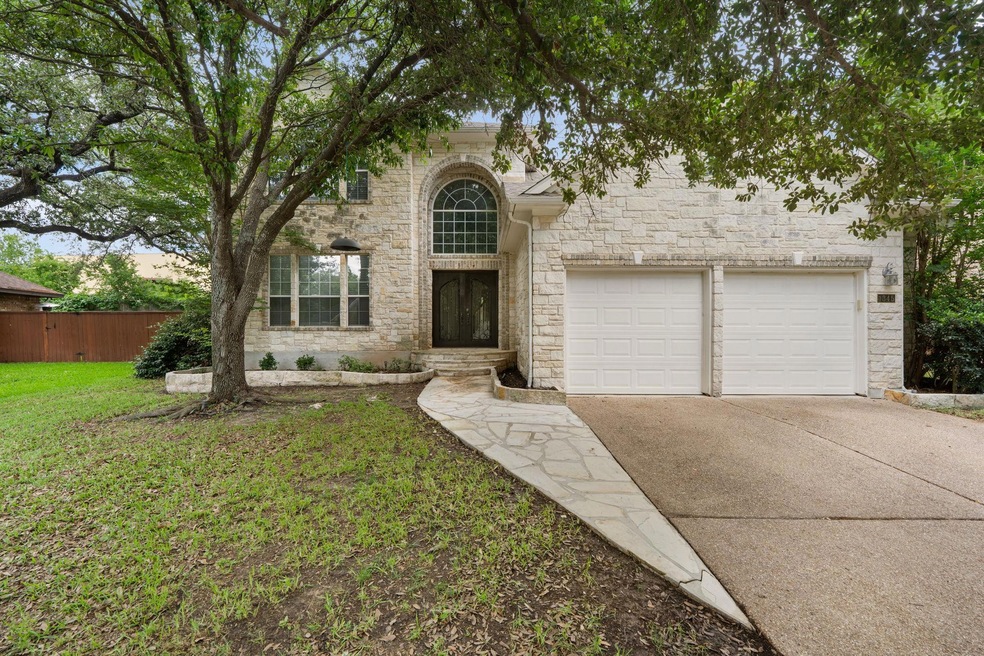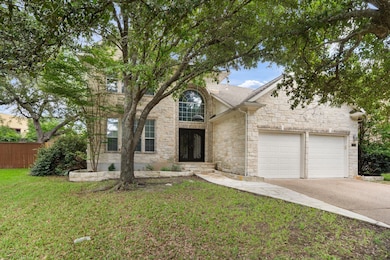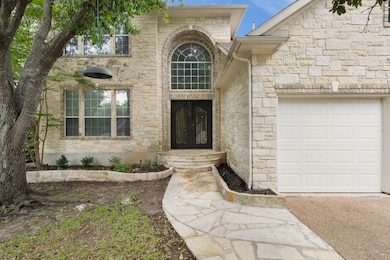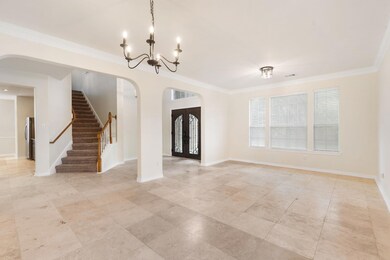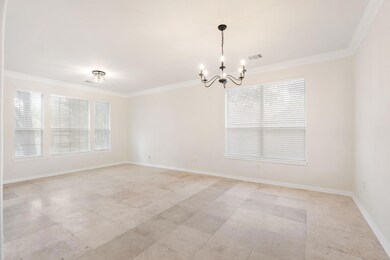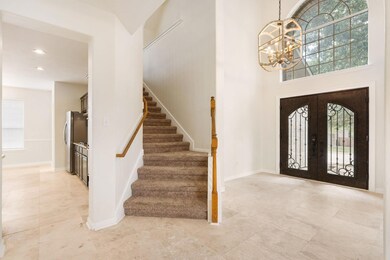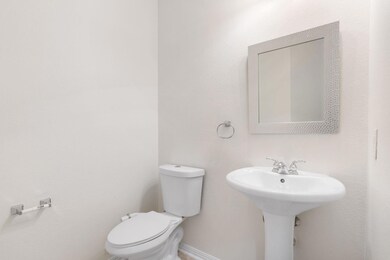1345 Becca Teal Place Round Rock, TX 78681
Wood Glen NeighborhoodHighlights
- Open Floorplan
- Wooded Lot
- Wood Flooring
- Old Town Elementary School Rated A-
- Vaulted Ceiling
- Main Floor Primary Bedroom
About This Home
Welcome to 1345 Becca Teal Pl – where Texas charm meets modern comfort, with just the right hint of flair, right in the heart of Round Rock.
Set beneath a canopy of mature trees on a peaceful street, this 3,400 sq ft beauty doesn’t just show up — it makes an entrance, thanks to those bold iron double doors and a warm, stylish welcome. Step inside to find a spacious layout featuring formal living and dining spaces ready for your next gathering, and a family room with soaring ceilings, oversized windows, and a limestone fireplace that knows how to set the mood.
The kitchen? Oh, it came to impress — rich espresso cabinets, sleek granite countertops, and stainless steel appliances that are more than just a pretty face.
Downstairs, the primary suite is serving spa-day energy with a soaking tub, walk-in shower, dual vanities, and a custom closet that knows how to keep it all together. Upstairs brings the fun with a huge bonus room, three generous bedrooms, and a full bath—ideal for movie nights, playtime, or last-minute guests.
Out back, your private oasis awaits—an 8-foot fence, towering trees, and plenty of room to relax, recharge, or throw an impromptu dance party under the stars.
Located in the coveted Wood Glen community, you’ll have access to a pool, sports courts, and trails, plus some of Round Rock’s best dining like Jack Allens Kitchen, Whiskey Cake Kitchen, and Salt Trader's Coastal Cooking, historic downtown Round Rock, shopping, and top rated Round Rock ISD schools just minutes away.
1345 Becca Teal Pl isn’t just a house—it’s the one you’ve been waiting for.
Listing Agent
eXp Realty, LLC Brokerage Phone: (512) 985-8855 License #0696728 Listed on: 05/27/2025

Home Details
Home Type
- Single Family
Est. Annual Taxes
- $11,607
Year Built
- Built in 2001
Lot Details
- 8,329 Sq Ft Lot
- Northwest Facing Home
- Level Lot
- Sprinkler System
- Wooded Lot
- Private Yard
- Back and Front Yard
Parking
- 2.5 Car Attached Garage
- Driveway
Home Design
- Slab Foundation
Interior Spaces
- 3,413 Sq Ft Home
- 2-Story Property
- Open Floorplan
- Crown Molding
- Vaulted Ceiling
- Ceiling Fan
- Recessed Lighting
- Chandelier
- Fireplace
- Entrance Foyer
- Multiple Living Areas
- Dining Area
- Washer and Dryer
Kitchen
- Eat-In Kitchen
- Breakfast Bar
- Built-In Self-Cleaning Double Oven
- Built-In Electric Oven
- Gas Cooktop
- Range Hood
- Plumbed For Ice Maker
- Dishwasher
- Granite Countertops
- Disposal
Flooring
- Wood
- Carpet
- Stone
- Tile
Bedrooms and Bathrooms
- 4 Bedrooms | 1 Primary Bedroom on Main
- Walk-In Closet
- Double Vanity
- Soaking Tub
Home Security
- Carbon Monoxide Detectors
- Fire and Smoke Detector
Schools
- Old Town Elementary School
- Walsh Middle School
- Round Rock High School
Utilities
- Central Air
- Vented Exhaust Fan
- Underground Utilities
- Natural Gas Connected
- ENERGY STAR Qualified Water Heater
- High Speed Internet
- Phone Available
- Cable TV Available
Listing and Financial Details
- Security Deposit $3,300
- Tenant pays for all utilities
- 12 Month Lease Term
- $40 Application Fee
- Assessor Parcel Number 166006000B0043
- Tax Block B
Community Details
Recreation
- Tennis Courts
- Sport Court
- Community Playground
- Community Pool
- Park
- Trails
Pet Policy
- Pet Deposit $300
- Dogs and Cats Allowed
Additional Features
- Wood Glen Sec 06 Subdivision
- Community Barbecue Grill
Map
Source: Unlock MLS (Austin Board of REALTORS®)
MLS Number: 3990384
APN: R405369
- 1320 Becca Teal Place
- 2925 Plantation Dr
- 2634 Plantation Dr
- 1108 Celtic Cove
- 2616 Henley Dr
- 2619 Henley Dr
- 1757 W End Place
- 813 Folsom Cove
- 2021 Inverness Dr
- 2012 Wood Glen Dr
- 2013 Inverness Dr
- 2002 Wood Glen Dr
- 1125 Castle Path
- 1116 Castle Path
- 1901 Plantation Ct
- 1605 Woods Blvd
- 1004 Waimea Ct
- 1160 Waimea Bend
- 1137 Waimea Bend
- 2023 Kimbrook Dr
- 3000 Chisholm Trail Rd
- 2012 Wood Glen Dr
- 1125 Castle Path
- 1805 Gray Oak Dr
- 2104 Grove Dr
- 1950 N Interstate Hwy 35
- 1518 White Oak Loop
- 1500 Sylvia Ln
- 1802 White Oak Cove
- 1708 Rusty Nail Loop
- 1705 Rusty Nail Loop
- 610 Greenhill Dr
- 1923 Nicole Cir
- 2612 Dalea St
- 1503 Peachtree Valley Dr
- 2920 Agave Loop
- 3029 Agave Loop
- 2725 Mirasol Loop
- 1730 Ryon Ln
- 2529 Mirasol Loop
