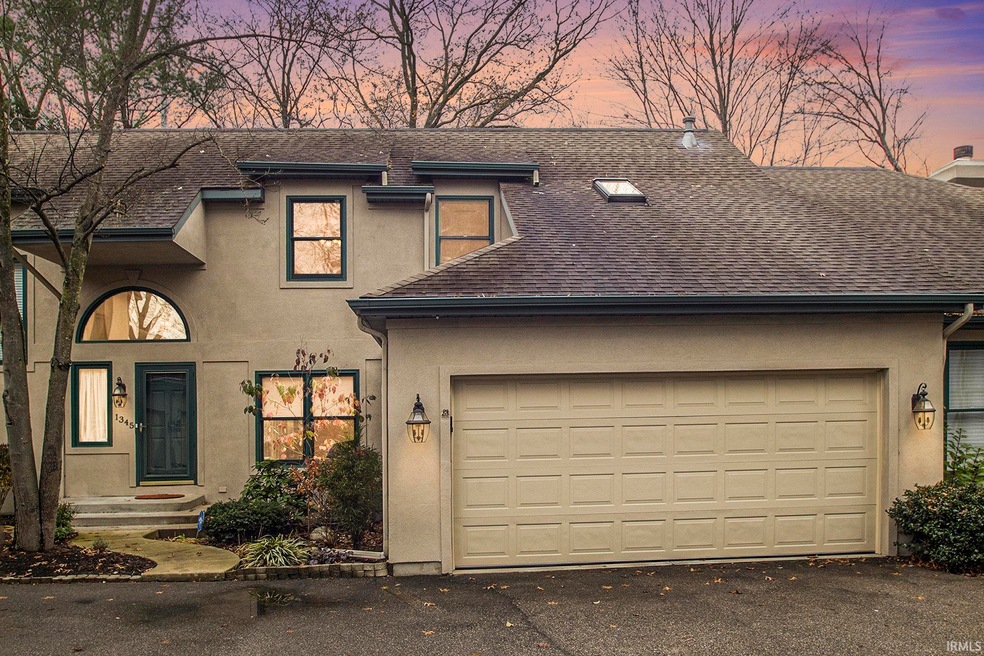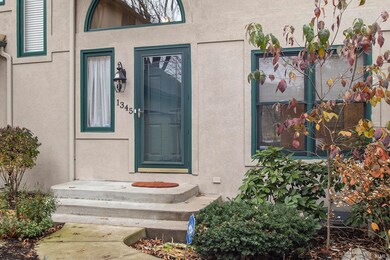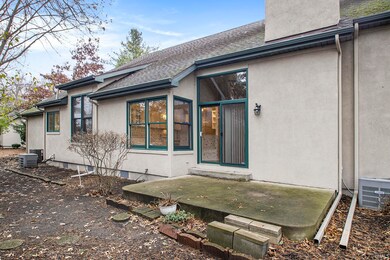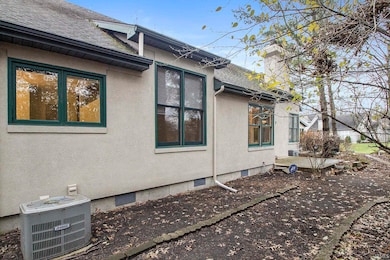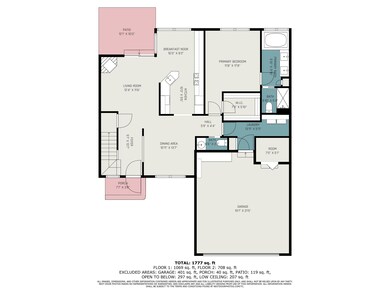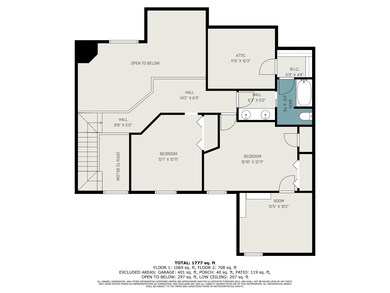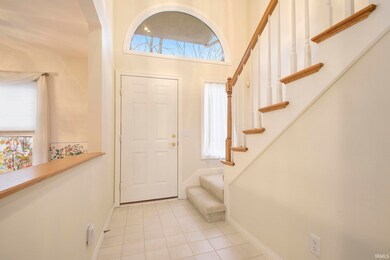
1345 Bridge Water Way Unit C-7 Mishawaka, IN 46545
Estimated Value: $265,000 - $286,000
Highlights
- Primary Bedroom Suite
- Cathedral Ceiling
- Formal Dining Room
- Schmucker Middle School Rated A
- Wood Flooring
- 2 Car Attached Garage
About This Home
As of February 2025This beautiful one-owner condo in Bridge Water Way in The Forest has 3 bedrooms and 2.5 bathrooms. Tucked into a private drive, the peaceful setting welcomes you to a well-cared for home with a great room with cathedral ceilings, hardwood floors, a cozy gas fireplace, and glass doors to the patio. The white kitchen has lots of counter and cabinet space, a built-in desk, and a light filled eat-in area. There is also a formal dining room, a half bath and laundry area near the kitchen, and an attached 2 car garage. The main bedroom has a large private bathroom with a soaker tub, a walk-in shower, and a double vanity. The upper level has a landing you can use as an office or reading nook, 2 more bedrooms plus a bonus room, and a full bathroom with a tub/shower combination. There is lots of closet space in this home and updates have been made: roof approx. 10 years (HOA covers this), painted exterior 2-3 years, and hot water heater 2016. This amazing condo is just waiting for a new owner to call it home. Pre-approved buyers only and HOA information is attached.
Last Agent to Sell the Property
Sharpe Realty, LLC Brokerage Phone: 574-339-7959 Listed on: 11/13/2024
Property Details
Home Type
- Condominium
Est. Annual Taxes
- $2,075
Year Built
- Built in 1995
Lot Details
- 0.6
HOA Fees
- $275 Monthly HOA Fees
Parking
- 2 Car Attached Garage
Home Design
- Shingle Roof
- Asphalt Roof
- Stucco Exterior
Interior Spaces
- 1,551 Sq Ft Home
- 2-Story Property
- Cathedral Ceiling
- Ceiling Fan
- Gas Log Fireplace
- Living Room with Fireplace
- Formal Dining Room
- Crawl Space
Kitchen
- Eat-In Kitchen
- Gas Oven or Range
Flooring
- Wood
- Carpet
- Ceramic Tile
Bedrooms and Bathrooms
- 3 Bedrooms
- Primary Bedroom Suite
- Bathtub With Separate Shower Stall
Laundry
- Laundry on main level
- Washer and Gas Dryer Hookup
Schools
- Walt Disney Elementary School
- Schmucker Middle School
- Penn High School
Utilities
- Forced Air Heating and Cooling System
- Heating System Uses Gas
Additional Features
- Patio
- Suburban Location
Community Details
- The Forest Subdivision
Listing and Financial Details
- Assessor Parcel Number 71-04-34-452-027.000-022
Ownership History
Purchase Details
Home Financials for this Owner
Home Financials are based on the most recent Mortgage that was taken out on this home.Similar Homes in Mishawaka, IN
Home Values in the Area
Average Home Value in this Area
Purchase History
| Date | Buyer | Sale Price | Title Company |
|---|---|---|---|
| Garcia Maria | -- | Fidelity National Title Compan | |
| Douglas F Clarke And Barbara M Clarke Revocab | -- | Fidelity National Title Compan |
Mortgage History
| Date | Status | Borrower | Loan Amount |
|---|---|---|---|
| Open | Garcia Maria | $143,000 |
Property History
| Date | Event | Price | Change | Sq Ft Price |
|---|---|---|---|---|
| 02/03/2025 02/03/25 | Sold | $260,000 | -8.8% | $168 / Sq Ft |
| 12/17/2024 12/17/24 | Pending | -- | -- | -- |
| 11/13/2024 11/13/24 | For Sale | $285,000 | -- | $184 / Sq Ft |
Tax History Compared to Growth
Tax History
| Year | Tax Paid | Tax Assessment Tax Assessment Total Assessment is a certain percentage of the fair market value that is determined by local assessors to be the total taxable value of land and additions on the property. | Land | Improvement |
|---|---|---|---|---|
| 2024 | $2,075 | $206,300 | $23,600 | $182,700 |
| 2023 | $2,075 | $207,500 | $23,600 | $183,900 |
| 2022 | $1,940 | $194,000 | $23,600 | $170,400 |
| 2021 | $1,782 | $178,200 | $23,600 | $154,600 |
| 2020 | $1,970 | $197,000 | $23,600 | $173,400 |
| 2019 | $1,688 | $168,800 | $18,500 | $150,300 |
| 2018 | $1,700 | $162,000 | $17,600 | $144,400 |
| 2017 | $1,706 | $158,000 | $17,600 | $140,400 |
| 2016 | $1,499 | $136,000 | $15,100 | $120,900 |
| 2014 | $1,659 | $145,700 | $15,100 | $130,600 |
Agents Affiliated with this Home
-
Kirsten Sharpe
K
Seller's Agent in 2025
Kirsten Sharpe
Sharpe Realty, LLC
(574) 339-7959
158 Total Sales
-
Susan Bowyer

Buyer's Agent in 2025
Susan Bowyer
Weichert Rltrs-J.Dunfee&Assoc.
(574) 339-5384
107 Total Sales
Map
Source: Indiana Regional MLS
MLS Number: 202444022
APN: 71-04-34-452-027.000-022
- 1349 Bridge Water Way
- 1602 Rockwood Ln
- 1611 Rockwood Ln
- 1611 N Lake George Dr
- V/L Filbert Rd
- 730 Dublin Dr Unit 2B-6
- 15641 Robin Ln
- 54559 Whispering Oak Dr
- 3620 Raleigh Ct
- 54438 Old Bedford Trail
- 54700 Fir Rd
- 15340 Whispering Oak Dr
- 15669 Hearthstone Dr
- 55540 Fir Rd
- 216 Ardennes Ave
- 207 Palau Ave
- 121 Palau Ave
- 2428 Normandy Dr
- 15503 Douglas Rd
- 14449 Day Rd
- 1345 Bridge Water Way
- 1401 Bridge Water Way
- 1369 Bridge Water Way
- 1330 Bridge Water Way
- 1353 Bridge Water Way
- 1334 Bridge Water Way
- 1341 Bridge Water Way
- 1338 Bridge Water Way
- 1342 Bridge Water Way
- 1326 Bridge Water Way
- 1318 Bridge Water Way
- 1322 Bridge Water Way
- 1314 Bridge Water Way
- 1321 Bridge Water Way
- 1321 Bridge Water Way Unit B-8
- 1306 Bridge Water Way
- 1317 Bridge Water Way
- 1430 Bridge Water Way
- 1418 Lake Stream Ct
- 1426 Bridge Water Way
