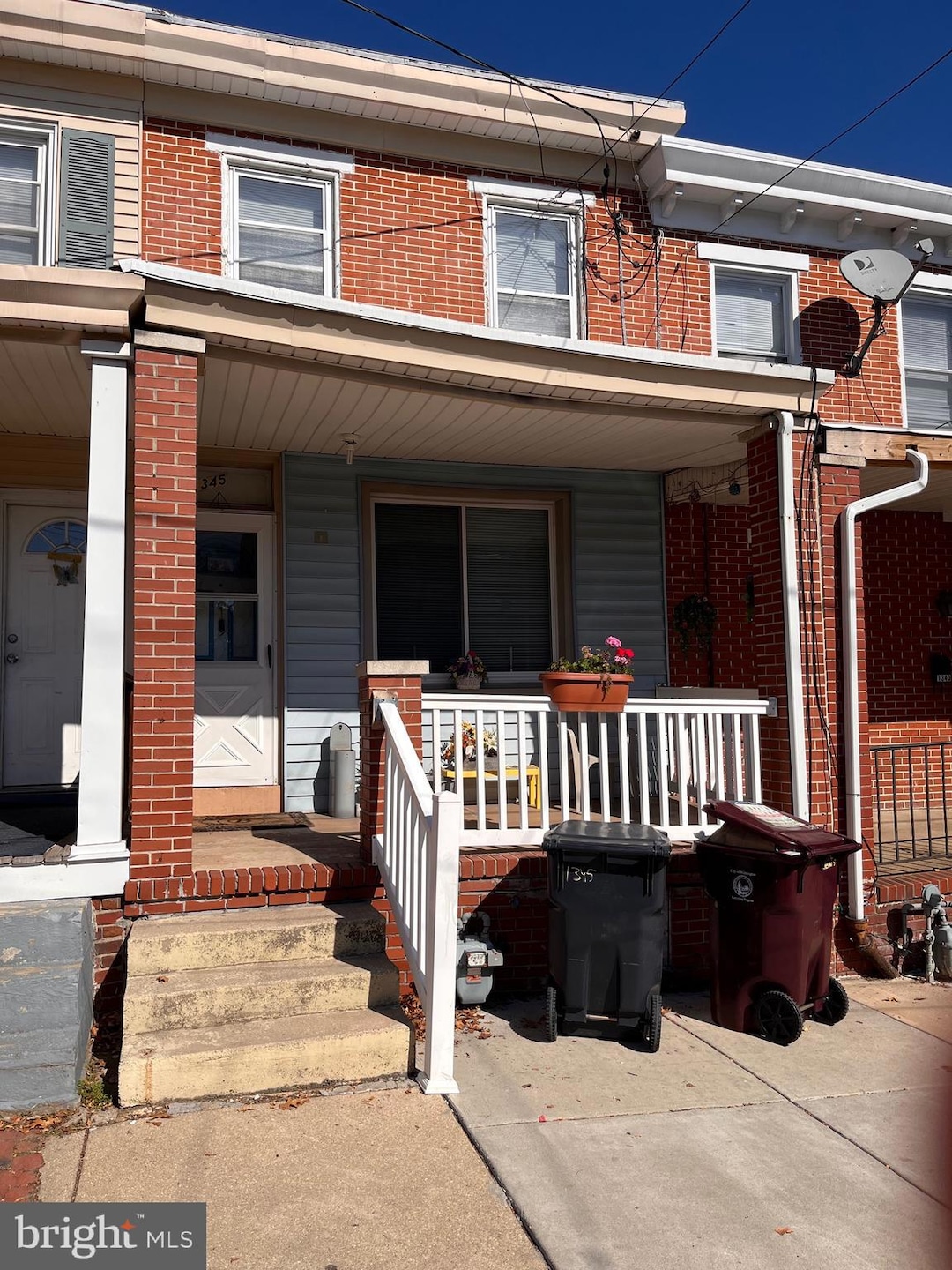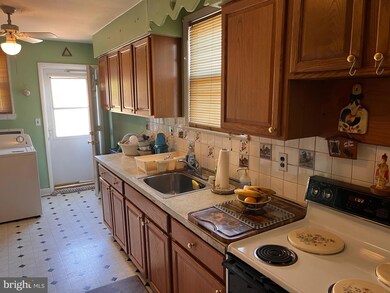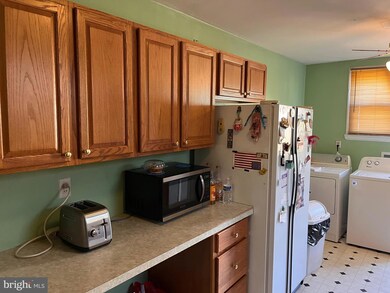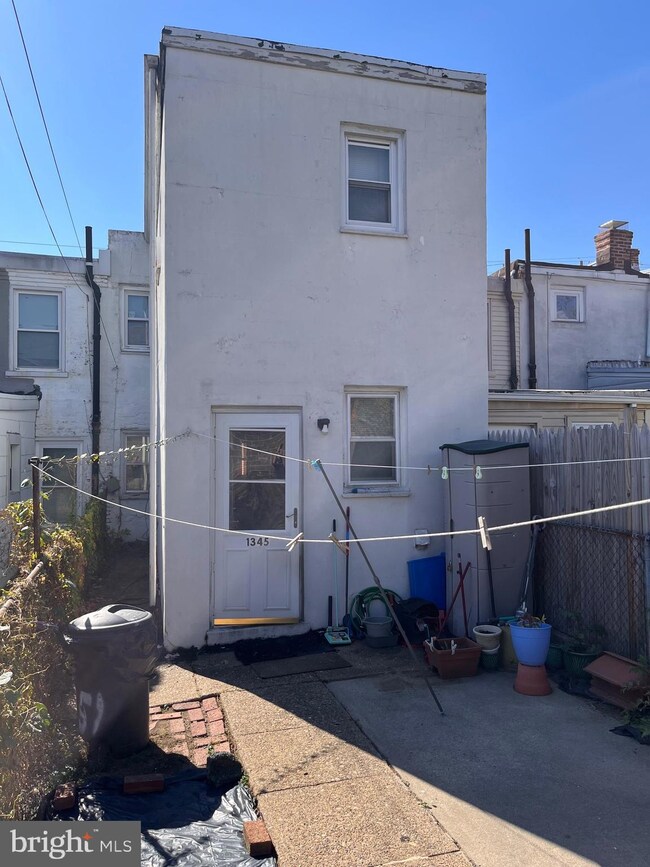
1345 Chestnut St Wilmington, DE 19805
Hedgeville NeighborhoodHighlights
- No HOA
- Eat-In Kitchen
- Home Security System
- Porch
- Living Room
- 4-minute walk to Kosciuszko Park
About This Home
As of April 2025**Back on market due to no fault of the seller** Investor Alert!! Great fixer-upper townhouse in a convenient location on Chestnut. Home features three bedrooms and one full bath. Large kitchen with loads of cabinets. First floor laundry. Cozy living room opens to the dining area. Gas heat and hot water. House has been updated over the years but will require some immediate attention. Bring your skills, your tools and your ideas to make this home yours. House being sold in AS-IS condition. Priced to sell!
Last Agent to Sell the Property
Coldwell Banker Rowley Realtors License #RS-0011227 Listed on: 11/20/2024

Townhouse Details
Home Type
- Townhome
Est. Annual Taxes
- $1,507
Year Built
- Built in 1918
Lot Details
- 871 Sq Ft Lot
- Lot Dimensions are 13.50 x 79.00
Parking
- On-Street Parking
Home Design
- Flat Roof Shape
- Brick Exterior Construction
- Stone Foundation
Interior Spaces
- 1,050 Sq Ft Home
- Property has 2 Levels
- Replacement Windows
- Living Room
- Dining Room
- Wall to Wall Carpet
- Partial Basement
- Home Security System
- Eat-In Kitchen
- Laundry on main level
Bedrooms and Bathrooms
- 3 Bedrooms
- En-Suite Primary Bedroom
- 1 Full Bathroom
Outdoor Features
- Porch
Utilities
- Central Air
- Hot Water Heating System
- Natural Gas Water Heater
Community Details
- No Home Owners Association
- Hedgeville Subdivision
Listing and Financial Details
- Tax Lot 065
- Assessor Parcel Number 26-034.30-065
Ownership History
Purchase Details
Purchase Details
Home Financials for this Owner
Home Financials are based on the most recent Mortgage that was taken out on this home.Purchase Details
Similar Homes in Wilmington, DE
Home Values in the Area
Average Home Value in this Area
Purchase History
| Date | Type | Sale Price | Title Company |
|---|---|---|---|
| Deed | $115,000 | None Listed On Document | |
| Deed | $63,500 | -- |
Mortgage History
| Date | Status | Loan Amount | Loan Type |
|---|---|---|---|
| Previous Owner | $63,200 | Unknown |
Property History
| Date | Event | Price | Change | Sq Ft Price |
|---|---|---|---|---|
| 07/15/2025 07/15/25 | For Rent | $1,350 | 0.0% | -- |
| 04/11/2025 04/11/25 | Sold | $115,000 | -4.2% | $110 / Sq Ft |
| 02/24/2025 02/24/25 | Pending | -- | -- | -- |
| 02/19/2025 02/19/25 | For Sale | $120,000 | 0.0% | $114 / Sq Ft |
| 01/22/2025 01/22/25 | Off Market | $120,000 | -- | -- |
| 12/04/2024 12/04/24 | Pending | -- | -- | -- |
| 11/20/2024 11/20/24 | For Sale | $120,000 | -- | $114 / Sq Ft |
Tax History Compared to Growth
Tax History
| Year | Tax Paid | Tax Assessment Tax Assessment Total Assessment is a certain percentage of the fair market value that is determined by local assessors to be the total taxable value of land and additions on the property. | Land | Improvement |
|---|---|---|---|---|
| 2024 | $556 | $26,800 | $2,800 | $24,000 |
| 2023 | $537 | $26,800 | $2,800 | $24,000 |
| 2022 | $534 | $26,800 | $2,800 | $24,000 |
| 2021 | $529 | $26,800 | $2,800 | $24,000 |
| 2020 | $508 | $26,800 | $2,800 | $24,000 |
| 2019 | $986 | $26,800 | $2,800 | $24,000 |
| 2018 | $442 | $26,800 | $2,800 | $24,000 |
| 2017 | $747 | $26,800 | $2,800 | $24,000 |
| 2016 | $746 | $26,800 | $2,800 | $24,000 |
| 2015 | $1,164 | $26,800 | $2,800 | $24,000 |
| 2014 | $1,164 | $26,800 | $2,800 | $24,000 |
Agents Affiliated with this Home
-
Vince Grillo
V
Seller's Agent in 2025
Vince Grillo
Patterson-Schwartz-Property Management
(877) 456-4663
-
Christopher Glenn

Seller's Agent in 2025
Christopher Glenn
Coldwell Banker Rowley Realtors
(302) 633-1200
1 in this area
34 Total Sales
-
Geri Parisi

Buyer's Agent in 2025
Geri Parisi
Patterson Schwartz
(302) 530-3276
2 in this area
15 Total Sales
Map
Source: Bright MLS
MLS Number: DENC2072166
APN: 26-034.30-065
- 201 S Connell St
- 1329 Chestnut St
- 218 S Connell St
- 1 S Franklin St
- 1228 Chestnut St
- 1215 Elm St
- 1208 Chestnut St
- 117 S Harrison St
- 225 S Harrison St
- 1213 Lancaster Ave
- 1210 Elm St
- 201 N Broom St
- 311 S Harrison St
- 1333 Maple St
- 210 N Franklin St
- 200 N Rodney St
- 1215 Maple St
- 1121-1/2A Pleasant St
- 1404 W 3rd St
- 225 N Rodney St



