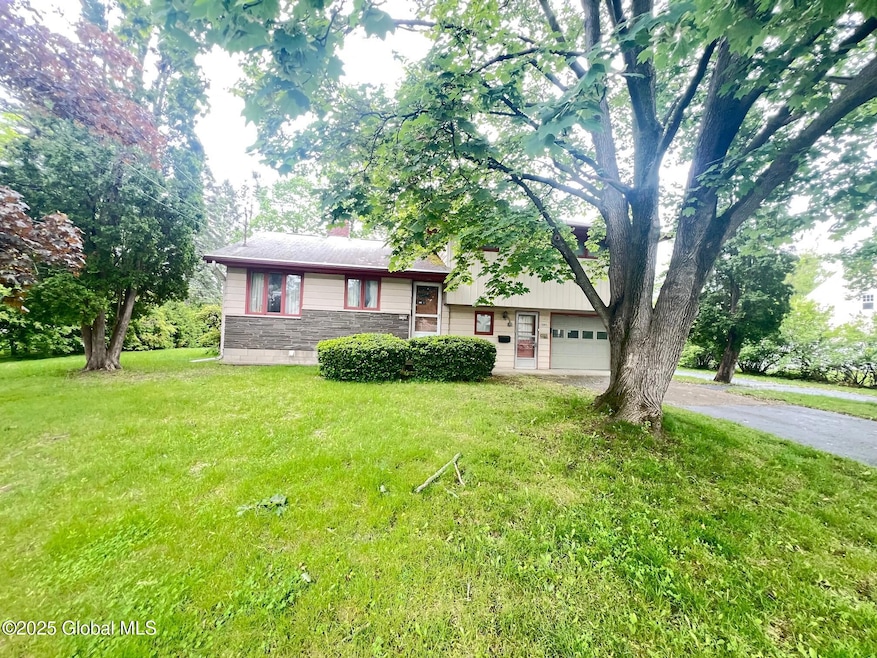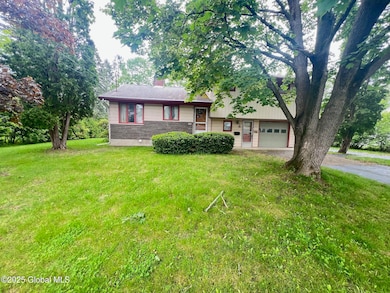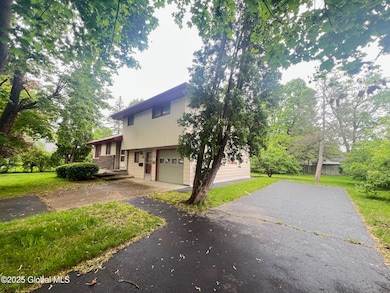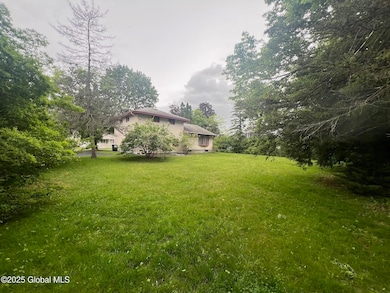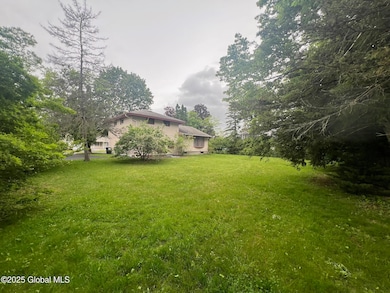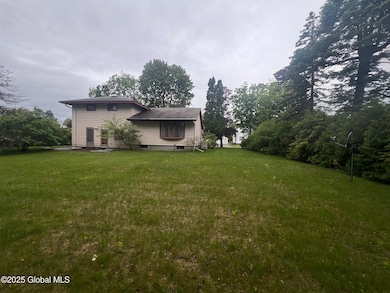PENDING
$20K PRICE DROP
1345 Evergreen Ave Schenectady, NY 12306
Estimated payment $1,865/month
Total Views
10,989
3
Beds
2
Baths
1,580
Sq Ft
$165
Price per Sq Ft
Highlights
- Wood Flooring
- Patio
- Bathroom on Main Level
- No HOA
- Home Security System
- Central Air
About This Home
1 Owner home lovingly maintained, now is time to pass this home onto new owners. This split level home sits on an oversized lot with public sewer and water, attached garage, large open floorplan, hardwood floors, basement ad offer 2 full bathrooms! What more could you ask for for under 300k! Great square footage waiting for your updates. This is an estate sold as is
Home Details
Home Type
- Single Family
Est. Annual Taxes
- $5,954
Year Built
- Built in 1962
Lot Details
- 0.31 Acre Lot
- Level Lot
Parking
- 1 Car Garage
- Driveway
- Off-Street Parking
Home Design
- Split Level Home
- Aluminum Siding
- Stone Siding
- Asphalt
Interior Spaces
- 1,580 Sq Ft Home
- 3-Story Property
- Wood Burning Fireplace
- Family Room
- Living Room with Fireplace
- Dining Room
- Partial Basement
- Home Security System
- Washer and Dryer Hookup
Kitchen
- Built-In Electric Oven
- Cooktop
Flooring
- Wood
- Carpet
- Linoleum
- Slate Flooring
- Ceramic Tile
Bedrooms and Bathrooms
- 3 Bedrooms
- Bathroom on Main Level
- 2 Full Bathrooms
Outdoor Features
- Patio
Utilities
- Central Air
- Heating System Uses Natural Gas
- Hot Water Heating System
Community Details
- No Home Owners Association
Listing and Financial Details
- Legal Lot and Block 19.000 / 2
- Assessor Parcel Number 422800 58.11-2-19
Map
Create a Home Valuation Report for This Property
The Home Valuation Report is an in-depth analysis detailing your home's value as well as a comparison with similar homes in the area
Home Values in the Area
Average Home Value in this Area
Tax History
| Year | Tax Paid | Tax Assessment Tax Assessment Total Assessment is a certain percentage of the fair market value that is determined by local assessors to be the total taxable value of land and additions on the property. | Land | Improvement |
|---|---|---|---|---|
| 2024 | $6,047 | $165,000 | $12,400 | $152,600 |
| 2023 | $5,967 | $165,000 | $12,400 | $152,600 |
| 2022 | $5,708 | $165,000 | $12,400 | $152,600 |
| 2021 | $5,554 | $165,000 | $12,400 | $152,600 |
| 2020 | $4,648 | $165,000 | $12,400 | $152,600 |
| 2019 | $2,082 | $165,000 | $12,400 | $152,600 |
| 2018 | $3,952 | $165,000 | $12,400 | $152,600 |
| 2017 | $4,010 | $165,000 | $12,400 | $152,600 |
| 2016 | $4,027 | $165,000 | $12,400 | $152,600 |
| 2015 | -- | $165,000 | $26,400 | $138,600 |
| 2014 | -- | $165,000 | $26,400 | $138,600 |
Source: Public Records
Property History
| Date | Event | Price | List to Sale | Price per Sq Ft |
|---|---|---|---|---|
| 11/12/2025 11/12/25 | Pending | -- | -- | -- |
| 10/06/2025 10/06/25 | Price Changed | $260,000 | -7.1% | $165 / Sq Ft |
| 10/01/2025 10/01/25 | For Sale | $280,000 | 0.0% | $177 / Sq Ft |
| 07/31/2025 07/31/25 | Pending | -- | -- | -- |
| 06/26/2025 06/26/25 | For Sale | $280,000 | 0.0% | $177 / Sq Ft |
| 05/31/2025 05/31/25 | Pending | -- | -- | -- |
| 05/29/2025 05/29/25 | For Sale | $280,000 | -- | $177 / Sq Ft |
Source: Global MLS
Purchase History
| Date | Type | Sale Price | Title Company |
|---|---|---|---|
| Quit Claim Deed | -- | -- | |
| Interfamily Deed Transfer | -- | None Available |
Source: Public Records
Source: Global MLS
MLS Number: 202518387
APN: 058-011-0002-019-000-0000
Nearby Homes
- 3 Tulip St
- 6 Tulip St Unit 4 and 6
- 1264 Floral Ave
- 1246 Paul Ave
- 76 Oakdale Ave
- 1216 Walnut Ave
- 1206 Trinity Ave
- 2 Lawndale Ave
- 1231 N Westcott Rd
- 161 Dahlia St
- 190 Garden St
- 164 Dahlia St
- 1009 N Westcott Rd
- 1207 Curry Rd
- 2501 Oaklawn Ave
- 10 Continental Rd
- 2905 Plunkett Ave
- 1049 Laura St
- 2542 Augustine Ave
- 2530 Guilderland Ave
