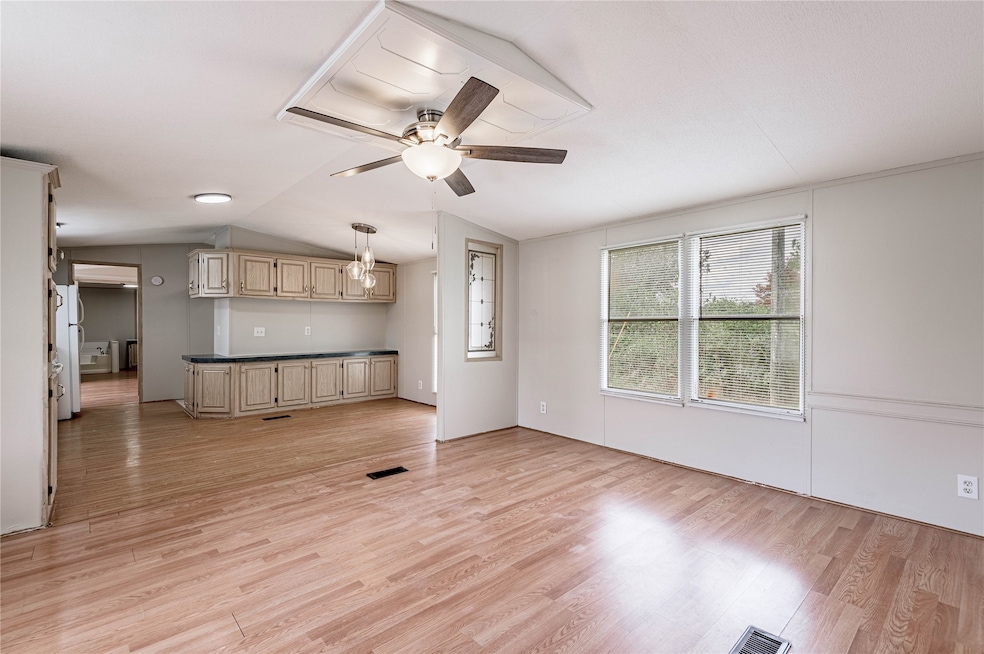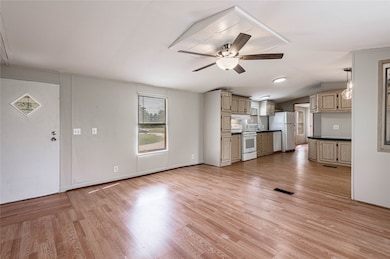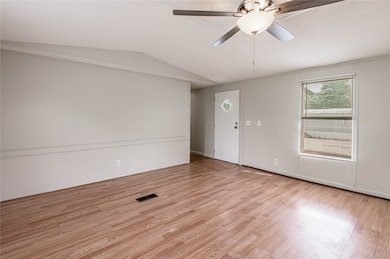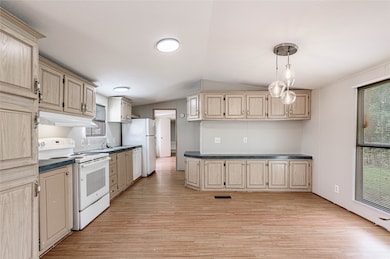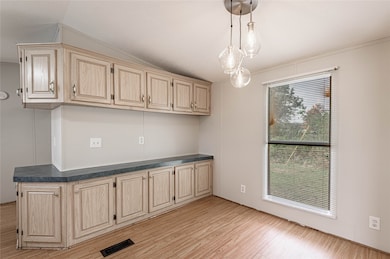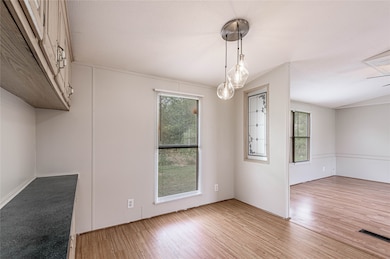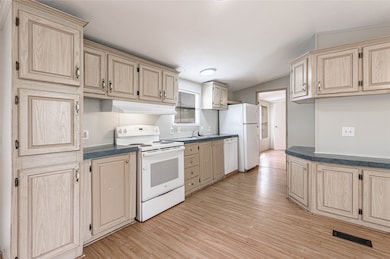1345 Fm 405 Rd Unit 3 Huntsville, TX 77320
Highlights
- Traditional Architecture
- Bathtub with Shower
- Central Heating and Cooling System
- High Ceiling
- Living Room
- Combination Kitchen and Dining Room
About This Home
If you've been searching for a 3 bedroom/2 bath home that is budget-friendly, you've found it! This home is conveniently located in the Riverside area between Huntsville and Trinity. The primary bedroom features a large bathroom with a garden tub, separate shower, and double sinks. It has a covered front porch and two parking spots. The utility room with washer/dryer connections is conveniently located inside. The kitchen has tons of cabinet space, and the open living/dining/kitchen area makes this home spacious and inviting. Don't wait until it's too late!
Call for an appointment today!
Property Details
Home Type
- Manufactured Home
Est. Annual Taxes
- $153
Year Built
- Built in 1995
Home Design
- Traditional Architecture
Interior Spaces
- 1,216 Sq Ft Home
- 1-Story Property
- High Ceiling
- Ceiling Fan
- Living Room
- Combination Kitchen and Dining Room
- Utility Room
- Washer and Electric Dryer Hookup
- Fire and Smoke Detector
Kitchen
- Electric Oven
- Electric Range
- Free-Standing Range
- Dishwasher
Flooring
- Laminate
- Vinyl
Bedrooms and Bathrooms
- 3 Bedrooms
- 2 Full Bathrooms
- Bathtub with Shower
- Separate Shower
Schools
- Scott Johnson Elementary School
- Mance Park Middle School
- Huntsville High School
Additional Features
- Cleared Lot
- Central Heating and Cooling System
Listing and Financial Details
- Property Available on 7/4/25
- 12 Month Lease Term
Community Details
Overview
- Front Yard Maintenance
- 7 Units
- White Ivy Real Estate Association
Pet Policy
- No Pets Allowed
- Pet Deposit Required
Map
Source: Houston Association of REALTORS®
MLS Number: 30630858
APN: 60338
- 3685 Texas 19
- 0 Farm To Market 405
- 1 Wood Farm Rd
- Lot 15 Riverside Dr
- 02 Farm To Market 980
- 84 Lake Rd
- 95 Sunrise Loop
- 29 Dogwood Rd
- Tract B Lake Rd
- Tract A Lake Rd
- 0 Lake Rd
- 16 Walnut Ln
- 28 Hickory Bend
- 13 Ridge Run Rd
- 0 Twin Creek Dr
- 8 Lake Shore Ln
- 109 Hill Top Rd
- 89 Hill Top Rd
- 18 Arrowhead Dr
- 25 Ridge Top Dr
- 11 Winding Ridge
- 25 Starlite Dr
- 354 Peach Point Ln
- 4 Big Lake Cir
- 10 Lowery Ln
- 128 S Johnnie St
- 2840 E State Hwy 19 East Hwy E Unit 10
- 228 Fm 3478 Rd
- 271 Shoreline Dr
- 219 E Pegoda Rd
- 24624 Pools Creek Way
- 200 W Caroline St Unit B
- 125 Lee Ln
- 29 Westwood Dr W
- 115 Ava Ln
- 48 Fairway Dr
- 49 Westwood Village Dr Unit TH49
- 467 Pinnacle
- 159 Worley Way
- 124 Worley Way
